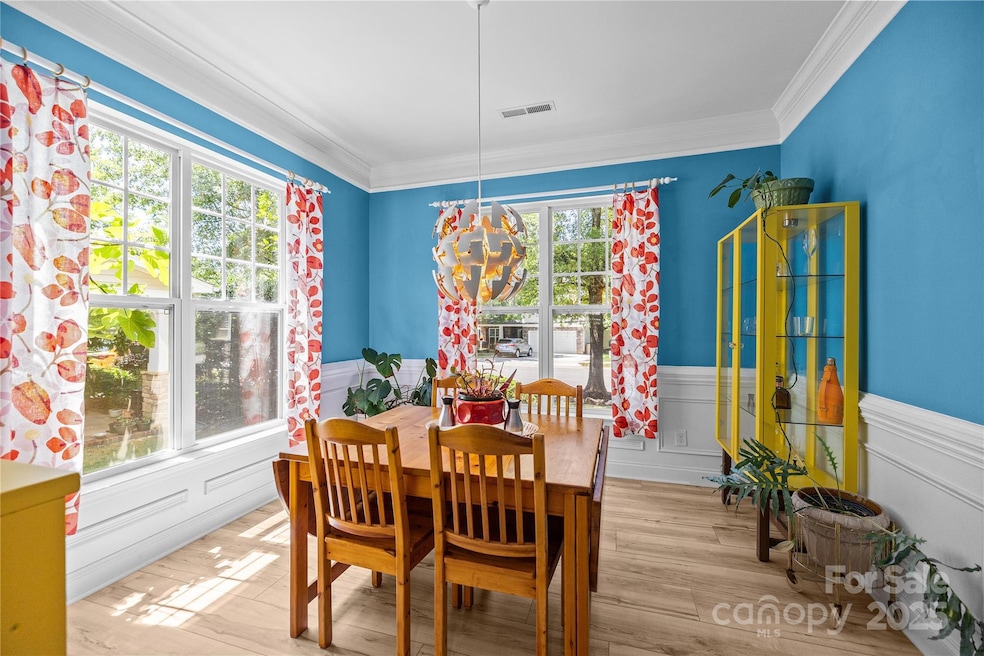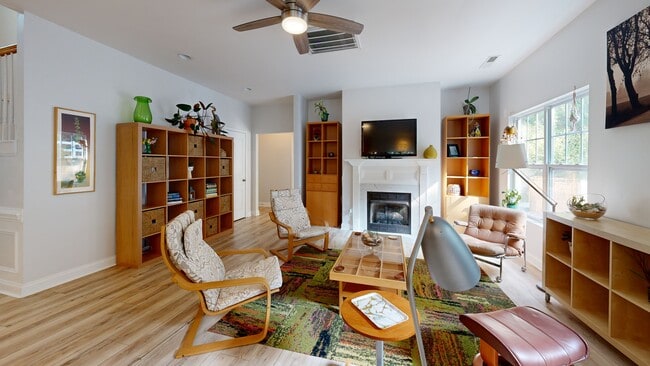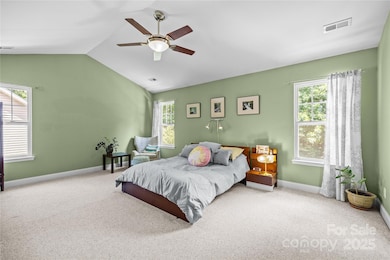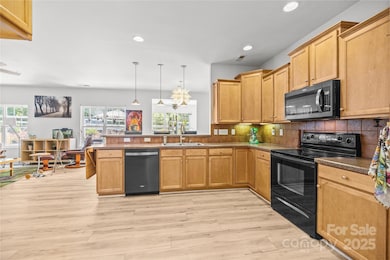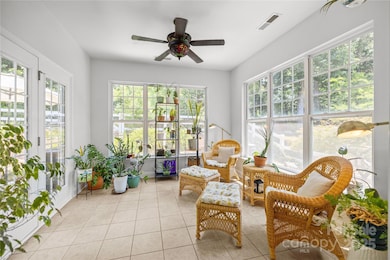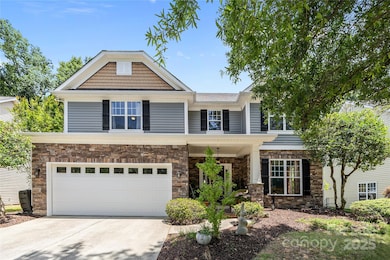
1010 Downing Ct Indian Trail, NC 28079
Estimated payment $2,735/month
Highlights
- Traditional Architecture
- 2 Car Attached Garage
- Laundry Room
- Shiloh Valley Primary School Rated A-
- Soaking Tub
- Central Heating and Cooling System
About This Home
Welcome to 1010 Downing Ct, your serene sanctuary in the highly sought-after Taylor Glenn neighborhood of Union County! Situated near the end of a peaceful cul-de-sac, this stunning 4-bedroom, 2.5-bath home offers over 2,700 square feet of unique features. The primary suite serves as your personal retreat, complete with a spa-like bathroom that encourages relaxation, featuring a deep soaking tub and a refreshing glassed-in shower. Each room flows generously, providing ample space for both living and entertaining. Step outside to discover a picturesque backyard, ideal for gardening enthusiasts who want to enjoy nature's beauty, especially during the crisp fall days. The sunroom allows an abundance of natural light to fill the space, enhancing the tranquil atmosphere throughout the home. This property also includes a flexible main living area. This consists of a bedroom and a half bath. That half bath can easily be converted into a full bath, allowing more flexibility. With a recent appraisal, this home is priced UNDER appraised value! This home is not just a residence—it's a remarkable opportunity waiting for you!
Listing Agent
Coldwell Banker Realty Brokerage Email: dee@AtHomeintheCarolinas.com License #264393 Listed on: 08/15/2025

Home Details
Home Type
- Single Family
Year Built
- Built in 2005
Lot Details
- Lot Dimensions are 57x103x72x109
- Property is zoned AQ0
HOA Fees
- $57 Monthly HOA Fees
Parking
- 2 Car Attached Garage
- Front Facing Garage
- Garage Door Opener
- Driveway
Home Design
- Traditional Architecture
- Slab Foundation
- Architectural Shingle Roof
- Vinyl Siding
- Stone Veneer
Interior Spaces
- 2-Story Property
- Ceiling Fan
- Living Room with Fireplace
- Vinyl Flooring
Kitchen
- Microwave
- Dishwasher
- Disposal
Bedrooms and Bathrooms
- 4 Bedrooms
- Soaking Tub
Laundry
- Laundry Room
- Laundry on upper level
Schools
- Shiloh Elementary School
- Sun Valley Middle School
- Sun Valley High School
Utilities
- Central Heating and Cooling System
- Heating System Uses Natural Gas
Community Details
- Braesael Association, Phone Number (704) 847-3507
- Built by Bonterra Builders
- Taylor Glenn Subdivision
- Mandatory home owners association
Listing and Financial Details
- Assessor Parcel Number 07-096-525
Matterport 3D Tour
Floorplans
Map
Home Values in the Area
Average Home Value in this Area
Tax History
| Year | Tax Paid | Tax Assessment Tax Assessment Total Assessment is a certain percentage of the fair market value that is determined by local assessors to be the total taxable value of land and additions on the property. | Land | Improvement |
|---|---|---|---|---|
| 2025 | $2,779 | $429,900 | $0 | $0 |
| 2024 | $2,533 | $305,100 | $58,300 | $246,800 |
| 2023 | $2,526 | $305,100 | $58,300 | $246,800 |
| 2022 | $2,526 | $305,100 | $58,300 | $246,800 |
| 2021 | $2,522 | $305,100 | $58,300 | $246,800 |
| 2020 | $1,718 | $223,100 | $37,000 | $186,100 |
| 2019 | $2,175 | $223,100 | $37,000 | $186,100 |
| 2018 | $1,710 | $223,100 | $37,000 | $186,100 |
| 2017 | $2,274 | $223,100 | $37,000 | $186,100 |
| 2016 | $2,231 | $223,100 | $37,000 | $186,100 |
| 2015 | $1,795 | $223,100 | $37,000 | $186,100 |
| 2014 | $1,577 | $229,530 | $44,000 | $185,530 |
Property History
| Date | Event | Price | List to Sale | Price per Sq Ft |
|---|---|---|---|---|
| 11/07/2025 11/07/25 | Price Changed | $464,996 | 0.0% | $170 / Sq Ft |
| 11/03/2025 11/03/25 | Price Changed | $464,997 | 0.0% | $170 / Sq Ft |
| 10/16/2025 10/16/25 | Price Changed | $464,998 | 0.0% | $170 / Sq Ft |
| 10/09/2025 10/09/25 | Price Changed | $464,999 | 0.0% | $170 / Sq Ft |
| 08/15/2025 08/15/25 | For Sale | $465,000 | -- | $170 / Sq Ft |
Purchase History
| Date | Type | Sale Price | Title Company |
|---|---|---|---|
| Quit Claim Deed | -- | None Available | |
| Warranty Deed | $235,000 | -- |
Mortgage History
| Date | Status | Loan Amount | Loan Type |
|---|---|---|---|
| Open | $128,225 | New Conventional | |
| Previous Owner | $130,000 | Fannie Mae Freddie Mac |
About the Listing Agent

Dee Brummett is a true Southerner. Born & raised in Charleston South Carolina she moved w/her family to North Carolina in 1985. Graduated from the University of North Carolina at Greensboro w/a Bachelor of Science in Human Environmental Sciences. She has settled with her two boys in Ft. Mill SC.
Dee has over 18 years experience. This knowledge of sales, marketing, & administration opened the door to her Real Estate Career. As your Broker, Dee brings the fun, excitement, as well as, the
At Home In's Other Listings
Source: Canopy MLS (Canopy Realtor® Association)
MLS Number: 4291369
APN: 07-096-525
- 3009 Canopy Dr
- 2310 Old Evergreen Pkwy
- 6006 Magna Ln
- 4017 Garden Oak Dr
- 2007 Mantle Ridge Dr
- 1022 Canopy Dr
- 3014 Bent Willow Dr
- 2019 Mantle Ridge Dr
- 3319 Whispering Creek Dr
- 3315 Whispering Creek Dr
- 1014 Black Bear Rd Unit 3254
- 1084 Bracken Hill Rd Unit 3018F
- 1013 Bracken Hill Rd Unit 3014B
- 1015 Bracken Hill Rd Unit 3014A
- 1076 Bracken Hill Rd Unit 3018D
- 1002 Canopy Dr
- 1813 Ab Moore Jr Dr Unit 3239
- 1072 Bracken Hill Rd Unit 3018C
- 1068 Bracken Hill Rd Unit 3018B
- 1006 Canopy Dr
- 4015 Magna Ln
- 3013 Corrona Ln
- 1027 Coulwood Ln
- 4003 Semmes Ln
- 3009 Semmes Ln
- 5607 Fulton Ridge Dr
- 5032 Grain Orchard Rd
- 4036 Holly Villa Cir
- 1002 Finley Ct
- 1001 Finley Ct
- 1005 Theodore Ln
- 2509 Wesley Chapel Rd
- 5411 W B Wilkerson Dr
- 2005 Brook Valley Run
- 6505 Afterglow Dr
- 5525 Rogers Rd
- 7037 Honey Tree Ln
- 3007 Linstead Dr
- 7522 Pinnacle Ct
- 1003 Salmon River Dr
