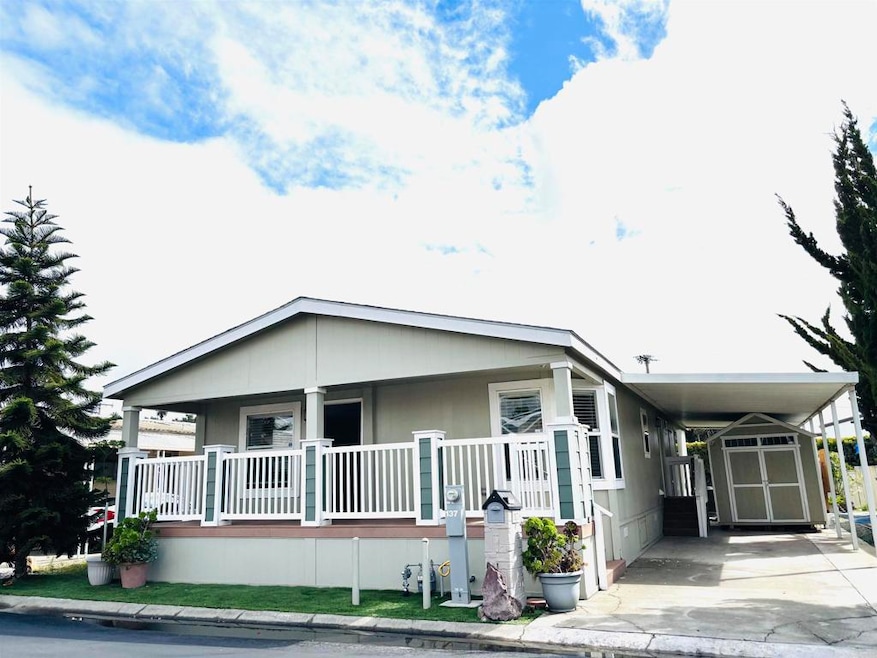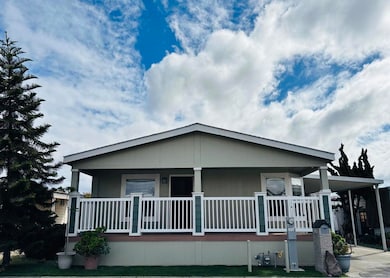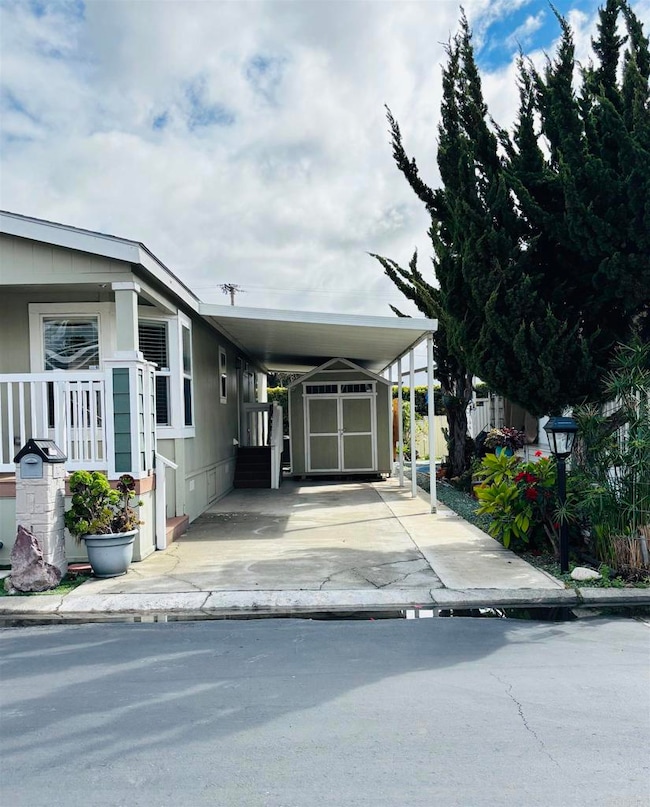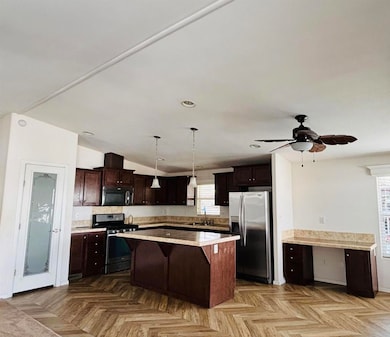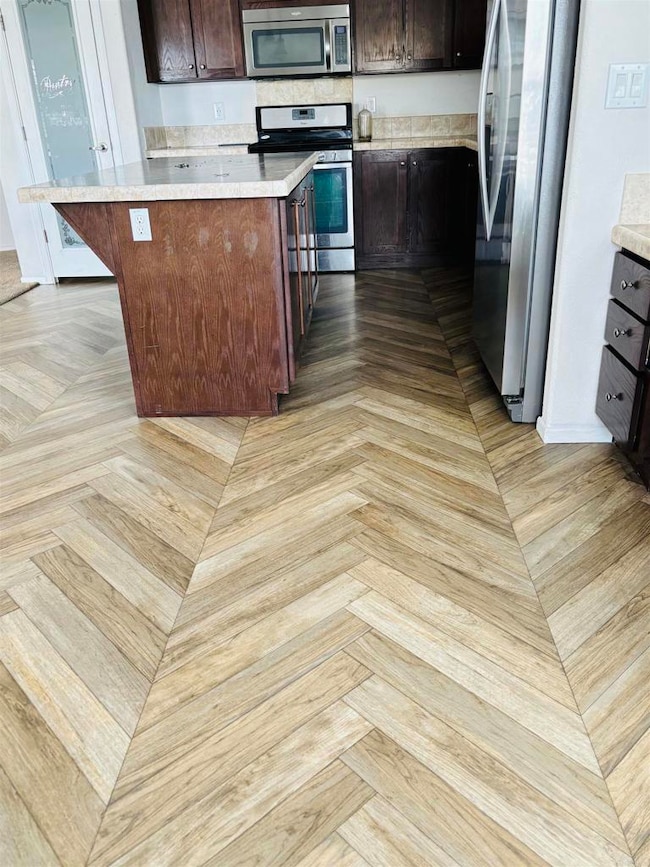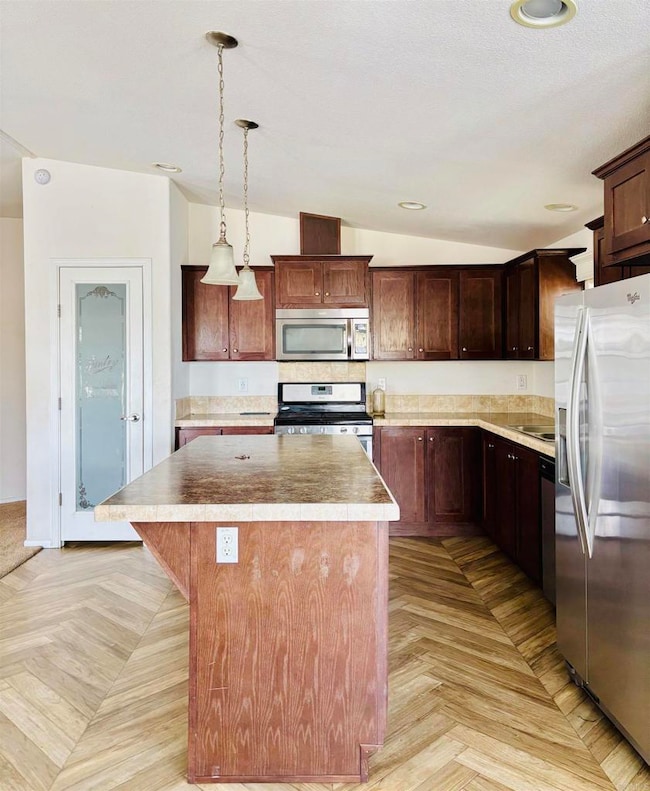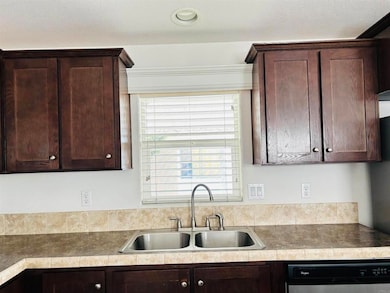
Estimated payment $1,273/month
Highlights
- Active Adult
- Community Pool
- Central Air
- No HOA
- Laundry Room
- Mobile home included in the sale
About This Home
Unbelievable value in this newer Craftsman style home with 3 bedrooms, 2 full baths and a large light and bright open concept kitchen and great room. Features parking for at least two cars, a large storage shed, irrigated yard for gardening with several varieties of producing citrus trees. Kitchen features stainless, gas appliances, built in microwave. Guest parking steps away. Walkability to every convenience, Sprouts, Albertson's, Northgate, restaurants, coffee shops, too many to mention. Public transportation available right outside of park. Minutes to 76, 78, beaches. Park features community pool and clubhouse, wide recently paved streets. RV parking available. Space rent includes, water, trash, sewer, security. Since land is leased, buyer must make application and be approved by park management for lease. One occupant must be 55+, other can be 45+. Can be purchased by anyone as long as occupant meets age requirement. With right offer, seller will consider flooring and paint allowance, flooring will need to be replaced prior to moving in. Great place for seniors to call home!
Listing Agent
RE/MAX Connections Brokerage Email: deborahlsimon@yahoo.com License #01245928 Listed on: 10/31/2025

Property Details
Home Type
- Manufactured Home
Year Built
- Built in 2015
Lot Details
- 26 Sq Ft Lot
- Density is up to 1 Unit/Acre
- Land Lease of $1,143
Home Design
- Entry on the 1st floor
Interior Spaces
- 1,568 Sq Ft Home
- 1-Story Property
- Laundry Room
Bedrooms and Bathrooms
- 3 Bedrooms
- 2 Full Bathrooms
Parking
- 2 Parking Spaces
- 2 Carport Spaces
Location
- Urban Location
Mobile Home
- Mobile home included in the sale
- Mobile Home Model is Expression
- Mobile Home is 27 x 56 Feet
Utilities
- Central Air
- No Heating
Listing and Financial Details
- Tax Lot 12995
- Tax Tract Number 12995
- Assessor Parcel Number 7717305465
- Seller Considering Concessions
Community Details
Overview
- Active Adult
- No Home Owners Association
- Vista Royalodge | Phone (760) 696-6993
Recreation
- Community Pool
Pet Policy
- Pets Allowed
Map
Tax History
| Year | Tax Paid | Tax Assessment Tax Assessment Total Assessment is a certain percentage of the fair market value that is determined by local assessors to be the total taxable value of land and additions on the property. | Land | Improvement |
|---|---|---|---|---|
| 2025 | $1,716 | $165,611 | -- | $165,611 |
| 2024 | $1,716 | $162,364 | -- | $162,364 |
| 2023 | $1,716 | $159,181 | $0 | $159,181 |
| 2022 | $1,712 | $156,060 | $0 | $156,060 |
| 2021 | $1,250 | $121,283 | $0 | $121,283 |
| 2020 | $1,245 | $120,040 | $0 | $120,040 |
| 2019 | $1,225 | $117,687 | $0 | $117,687 |
| 2018 | $1,162 | $115,380 | $0 | $115,380 |
| 2017 | $1,139 | $113,118 | $0 | $113,118 |
| 2016 | -- | $0 | $0 | $0 |
| 2015 | -- | $0 | $0 | $0 |
| 2014 | -- | $0 | $0 | $0 |
Property History
| Date | Event | Price | List to Sale | Price per Sq Ft |
|---|---|---|---|---|
| 10/31/2025 10/31/25 | For Sale | $220,000 | -- | $140 / Sq Ft |
About the Listing Agent
Deborah's Other Listings
Source: California Regional Multiple Listing Service (CRMLS)
MLS Number: NDP2510460
- 1010 E Bobier Dr Unit 12
- 1010 E Bobier Dr Unit 174
- 1010 E Bobier Dr Unit 59
- 1010 E Bobier Dr Unit 112
- 1010 E Bobier Dr Unit 44
- 1010 E Bobier Dr Unit 118
- 1010 E Bobier Dr Unit 179
- 1010 E Bobier Dr Unit Space 51
- 727 Nob Cir
- 724 Nob Cir
- 1400 Market St
- 1501 Anza Ave Unit 39
- 1501 Anza Ave Unit 54
- 1501 Anza Ave Unit 79
- 1600 E Vista Way Unit 23
- 1600 E Vista Way Unit 128
- 1600 E Vista Way Unit 21
- 1600 E Vista Way Unit 38
- 1600 E Vista Way Unit 81
- 1108 Delpy View Point
- 1350 Calle Jules
- 1118 Delpy View Point
- 1073 Delpy View Point
- 1089 Delpy View Point
- 1107 Delpy View Point
- 1210 Calle Jules
- 1440 Oak Dr Unit H4
- 1739 Calle Jules
- 911 Taylor St
- 1038 Marbo Terrace
- 1360 Foothill Dr
- 950 Taylor St
- 730 Lonsdale Ln
- 337 Apollo Dr
- 1050-1052 Vale Terrace Dr
- 634 Truly Terrace
- 1509 Goodwin Dr Unit B
- 1132 Cherry Tree Ln
- 548 Taylor St
- 852 Raintree Place
Ask me questions while you tour the home.
