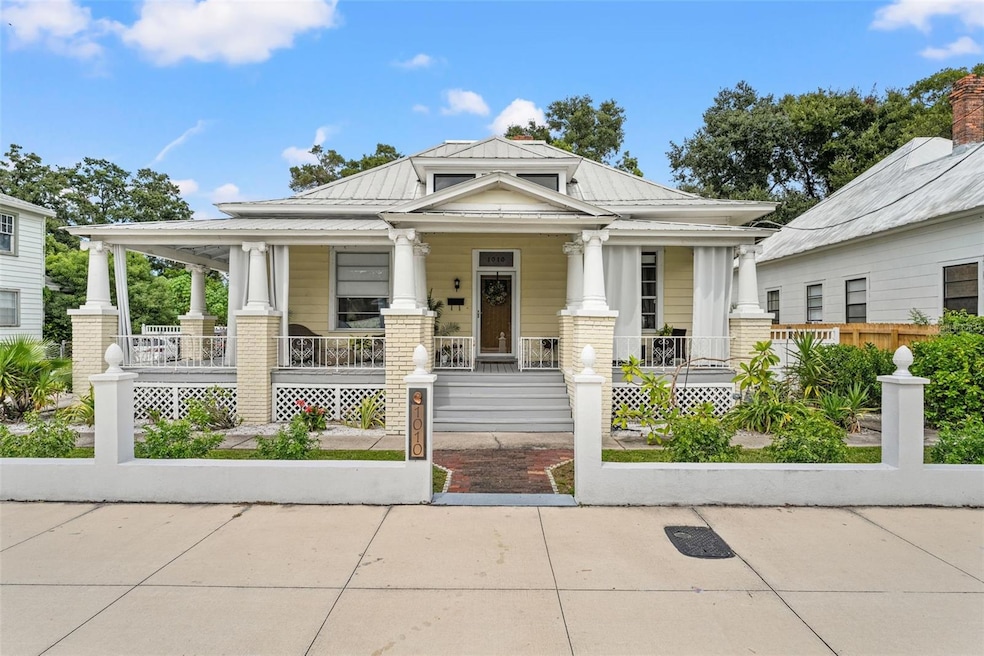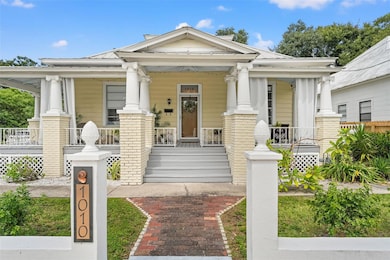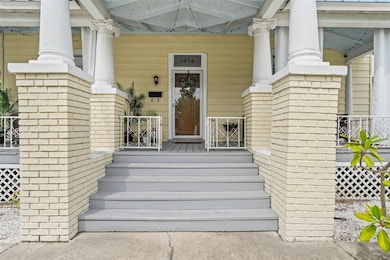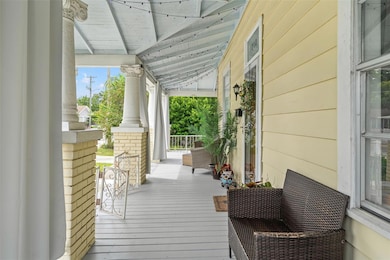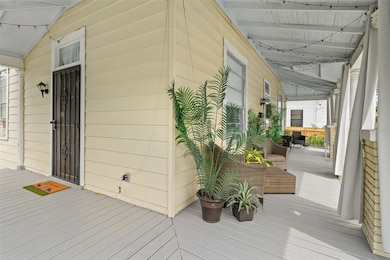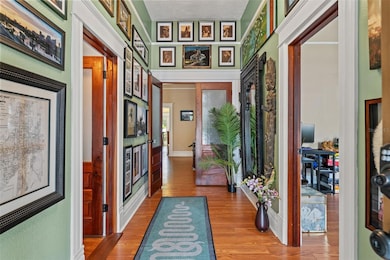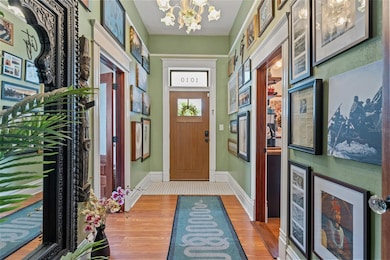1010 E Columbus Dr Tampa, FL 33605
Ybor City NeighborhoodEstimated payment $3,876/month
Highlights
- The property is located in a historic district
- Fruit Trees
- Main Floor Primary Bedroom
- Middleton High School Rated A-
- Deck
- Victorian Architecture
About This Home
Built prior to 1915 per the historic Sanborn maps, this historic gem in the highly desired neighborhood of V.M. Ybor, is ready for its new owner! Located in the Local Ybor Historic District, this one-of-a-kind Folk Victorian home is overflowing with charm. Situated on almost 1⁄4 acre, there is so much room to spread out and create your dream yard! Enter the home from the immense wrap around front porch, great for enjoying your morning coffee, or a glass of wine while watching the changing evening sky. The foyer provides a formal welcome to your guests, and the custom made, solid wood, 2-panel interior doors with an oversized light and glass doorknobs, pair nicely with the original fluted trim, decorative plinth blocks, high baseboards, 11’ ceilings, and picture railing that is found throughout the home. The first of several oversized bedrooms is located off the foyer, as is the entry to a private suite, which would be great for multigenerational living, or as a possible rental opportunity. Proceed into the huge living room graced with a built-in display cabinet adorned with wavy glass, a unique fireplace mantel consisting of turned columns and hearty corbels, and tall windows that allow a ton of light in. The amply sized primary suite is located off of the main living space, accessed through a custom 5-panel wood door. Tall windows brighten the room, along with the 5-panel, frosted glass bathroom door, which allows the light from the bathroom skylight to radiate through. A matching fireplace adds an extra cozy feel. A full bathroom, walk-in closet, and large bonus closet finish off the suite. The back of the home includes a hallway bathroom with a shower stall, a large kitchen with French doors leading to the spacious rear deck, a nice sized laundry room with tons of storage opportunities (think possible future butler’s pantry!), and a third downstairs bedroom. Zoom back to the foyer, and enter a kitchenette/living room combo on your left, with another full bath with a shower stall. This area may also be accessed by an exterior door from the wrap around porch. Stairs lead up to a huge loft featuring a walk-in closet, and plenty of space to spread out. The large yard provides so many possibilities, and is full of butterflies due to the passionfruit vine, lychee and guava trees, and other mature landscaping. This historic home is located along the recently updated Columbus Drive, a “Complete Streets” project that was featured in Trends Magazine. V.M. Ybor is a community oriented neighborhood, providing lots of opportunities to get to know your neighbors, as well as to learn about the area’s rich history. Located very close to Elevenses and La Segunda bakeries, and within minutes of downtown Tampa, Tampa Armature Works, The Riverwalk, Channselside, Water Street, and Historic Ybor, which is undergoing a massive revitalization, with Gasworx as the beginning! With easy access to I-275 and I-4, you cannot beat the location. Don’t miss your chance to be part of this wonderful neighborhood and book your showing today!
Listing Agent
CHARLES RUTENBERG REALTY INC Brokerage Phone: 866-580-6402 License #3406152 Listed on: 09/24/2025

Home Details
Home Type
- Single Family
Est. Annual Taxes
- $6,166
Year Built
- Built in 1922
Lot Details
- 9,906 Sq Ft Lot
- Lot Dimensions are 78' x 127'
- South Facing Home
- Wood Fence
- Chain Link Fence
- Mature Landscaping
- Oversized Lot
- Fruit Trees
- Property is zoned YC-2
Home Design
- Victorian Architecture
- Bi-Level Home
- Pillar, Post or Pier Foundation
- Frame Construction
- Metal Roof
- Vinyl Siding
Interior Spaces
- 2,457 Sq Ft Home
- High Ceiling
- Ceiling Fan
- French Doors
- Living Room with Fireplace
- Loft
- Laundry Room
Kitchen
- Eat-In Kitchen
- Microwave
- Dishwasher
Flooring
- Laminate
- Ceramic Tile
Bedrooms and Bathrooms
- 4 Bedrooms
- Primary Bedroom on Main
- Walk-In Closet
- In-Law or Guest Suite
- 3 Full Bathrooms
Parking
- Driveway
- Off-Street Parking
Outdoor Features
- Deck
- Shed
- Wrap Around Porch
Location
- The property is located in a historic district
Utilities
- Central Heating and Cooling System
- Cooling System Mounted To A Wall/Window
- Natural Gas Connected
Community Details
- No Home Owners Association
- Roberts Horatio N Subdivision
Listing and Financial Details
- Visit Down Payment Resource Website
- Legal Lot and Block 5 / 2
- Assessor Parcel Number A-07-29-19-4V2-000002-00005.0
Map
Home Values in the Area
Average Home Value in this Area
Tax History
| Year | Tax Paid | Tax Assessment Tax Assessment Total Assessment is a certain percentage of the fair market value that is determined by local assessors to be the total taxable value of land and additions on the property. | Land | Improvement |
|---|---|---|---|---|
| 2024 | $6,166 | $351,737 | -- | -- |
| 2023 | $6,016 | $341,492 | $0 | $0 |
| 2022 | $5,859 | $331,546 | $0 | $0 |
| 2021 | $3,916 | $261,581 | $64,488 | $197,093 |
| 2020 | $2,450 | $158,352 | $41,457 | $116,895 |
| 2019 | $2,173 | $130,138 | $41,457 | $88,681 |
| 2018 | $1,936 | $105,675 | $0 | $0 |
| 2017 | $1,562 | $75,366 | $0 | $0 |
| 2016 | $1,381 | $60,441 | $0 | $0 |
| 2015 | $1,241 | $54,946 | $0 | $0 |
| 2014 | $1,047 | $47,529 | $0 | $0 |
| 2013 | -- | $43,208 | $0 | $0 |
Property History
| Date | Event | Price | List to Sale | Price per Sq Ft | Prior Sale |
|---|---|---|---|---|---|
| 10/23/2025 10/23/25 | Price Changed | $638,000 | -0.2% | $260 / Sq Ft | |
| 09/24/2025 09/24/25 | For Sale | $639,000 | +52.5% | $260 / Sq Ft | |
| 01/11/2021 01/11/21 | Sold | $419,000 | 0.0% | $170 / Sq Ft | View Prior Sale |
| 12/09/2020 12/09/20 | Pending | -- | -- | -- | |
| 12/01/2020 12/01/20 | Off Market | $419,000 | -- | -- | |
| 08/19/2020 08/19/20 | Price Changed | $419,999 | 0.0% | $171 / Sq Ft | |
| 07/24/2020 07/24/20 | For Sale | $420,000 | -- | $171 / Sq Ft |
Purchase History
| Date | Type | Sale Price | Title Company |
|---|---|---|---|
| Warranty Deed | $419,000 | Attorney | |
| Deed | $7,000 | -- | |
| Warranty Deed | $1,000 | -- |
Mortgage History
| Date | Status | Loan Amount | Loan Type |
|---|---|---|---|
| Open | $428,637 | VA | |
| Previous Owner | $108,750 | New Conventional | |
| Previous Owner | $17,480 | New Conventional |
Source: Stellar MLS
MLS Number: TB8430748
APN: A-07-29-19-4V2-000002-00005.0
- 1021 E Columbus Dr
- 1006 E 17th Ave
- 2801 N 10th St
- 1207 E 17th Ave
- 1209 E 17th Ave
- 1002 E 14th Ave
- 2805 N 9th St
- 1002 E 19th Ave
- 2216/2218 N 13th St
- 2216 N 13th St
- 2218 N 13th St
- 2909 N 11th St
- 923 E 20th Ave
- 1018 E 12th Ave
- 2922 N 12th St Unit 12
- 912 E 20th Ave
- 2308 N 13th St
- 940 E 11th Ave
- 921 E 12th Ave
- 1014 E 21st Ave
- 1022 E 14th Ave
- 1205 E Columbus Dr
- 1211 E 17th Ave
- 1003 E 19th Ave Unit ID1053143P
- 1307 E 17th Ave Unit El Cafecito Loft
- 2914 N 10th St Unit C
- 2914 N 10th St Unit B
- 2914 N 10th St Unit A
- 2914 N 10th St
- 2305 N Nebraska Ave
- 923 E 12th Ave Unit B
- 923 E 12th Ave Unit A
- 2708 N Mitchell Ave
- 913 E 11th Ave Unit A
- 1018 E 24th Ave
- 1015 E 25th Ave Unit ID1244307P
- 3101 N 15th St
- 1908 N Mitchell Ave
- 1212 E 25th Ave Unit A
- 1022 E 25th Ave Unit ID1244327P
