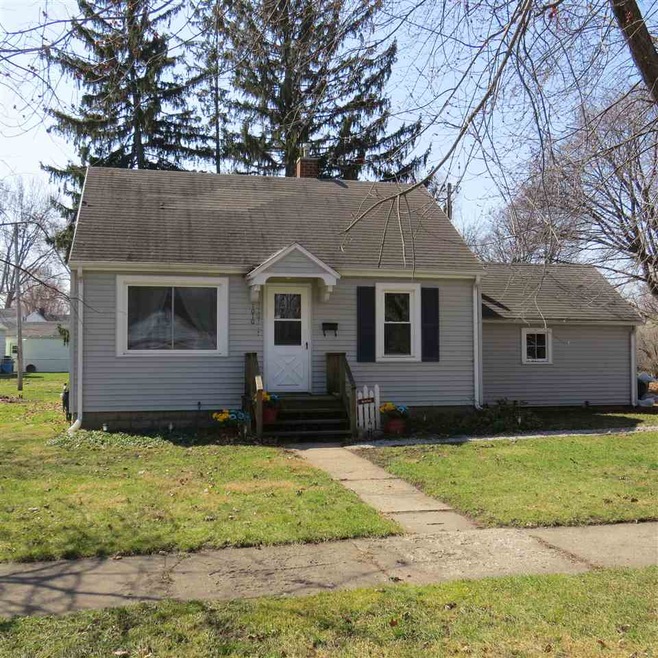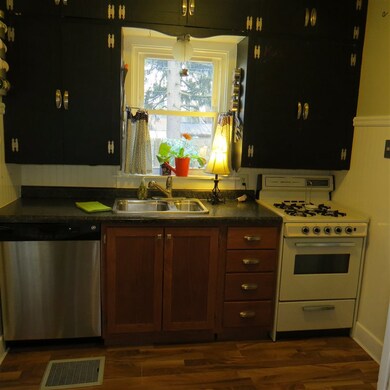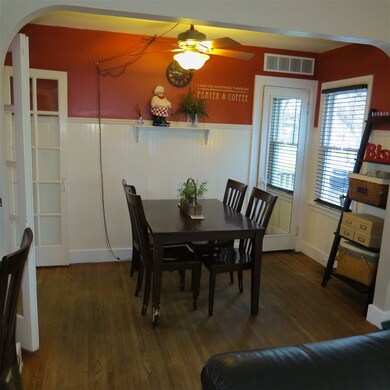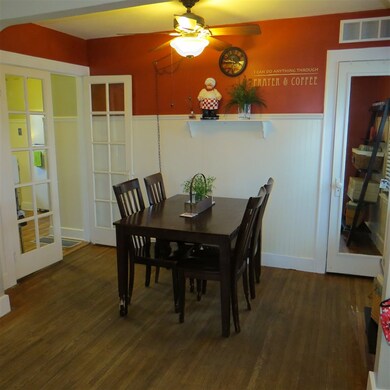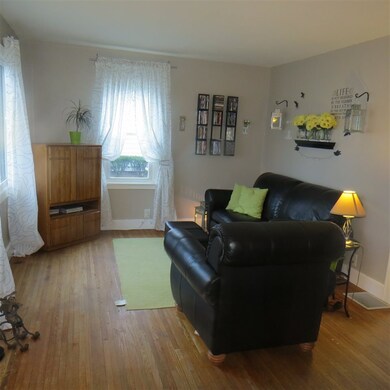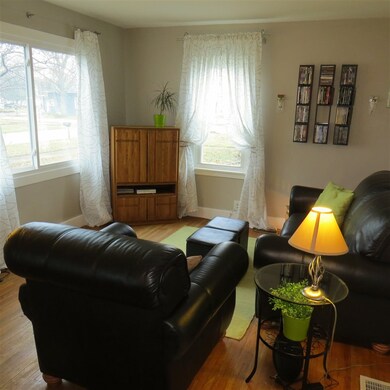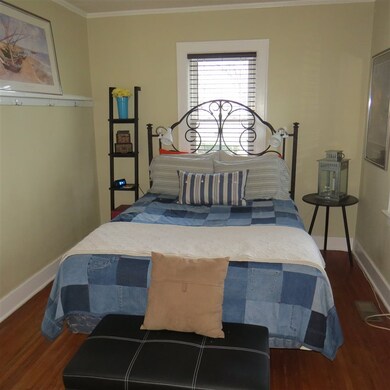
1010 E Douglas St Goshen, IN 46526
2
Beds
1
Bath
1,016
Sq Ft
6,186
Sq Ft Lot
Highlights
- Traditional Architecture
- Forced Air Heating and Cooling System
- Level Lot
- 1 Car Attached Garage
- Wood Fence
- Carpet
About This Home
As of December 2020Move in and enjoy! Well maintained and beautifully decorated 2 bedroom home. Hardwood floors and recently painted. New Champion windows in 2010. Relax on the large deck overlooking the back yard with privacy fence. Efficient and affordable!
Home Details
Home Type
- Single Family
Est. Annual Taxes
- $546
Year Built
- Built in 1930
Lot Details
- 6,186 Sq Ft Lot
- Lot Dimensions are 66 x 94
- Wood Fence
- Level Lot
Parking
- 1 Car Attached Garage
- Garage Door Opener
Home Design
- Traditional Architecture
- Shingle Roof
- Asphalt Roof
- Vinyl Construction Material
Interior Spaces
- 2-Story Property
- Basement Fills Entire Space Under The House
Flooring
- Carpet
- Laminate
Bedrooms and Bathrooms
- 2 Bedrooms
- 1 Full Bathroom
Location
- Suburban Location
Utilities
- Forced Air Heating and Cooling System
- Heating System Uses Gas
Listing and Financial Details
- Assessor Parcel Number 20-11-15-178-003.000-015
Ownership History
Date
Name
Owned For
Owner Type
Purchase Details
Listed on
Oct 23, 2020
Closed on
Dec 23, 2020
Sold by
Bullock Kyle
Bought by
Wyatt John
Seller's Agent
Mia Curtis
Coldwell Banker Real Estate Group
Buyer's Agent
Kelly Schaffer
ADT Realty
List Price
$120,000
Sold Price
$113,000
Premium/Discount to List
-$7,000
-5.83%
Current Estimated Value
Home Financials for this Owner
Home Financials are based on the most recent Mortgage that was taken out on this home.
Estimated Appreciation
$51,561
Avg. Annual Appreciation
7.92%
Original Mortgage
$99,440
Outstanding Balance
$89,889
Interest Rate
2.8%
Mortgage Type
New Conventional
Estimated Equity
$71,145
Purchase Details
Closed on
Sep 10, 2018
Sold by
Justin Moles
Bought by
Bullock Kyle
Home Financials for this Owner
Home Financials are based on the most recent Mortgage that was taken out on this home.
Original Mortgage
$84,000
Interest Rate
4.5%
Mortgage Type
New Conventional
Purchase Details
Closed on
Aug 23, 2018
Sold by
Justin Moles
Bought by
Bullock Kyle
Home Financials for this Owner
Home Financials are based on the most recent Mortgage that was taken out on this home.
Original Mortgage
$84,000
Interest Rate
4.5%
Mortgage Type
New Conventional
Purchase Details
Listed on
Mar 27, 2015
Closed on
Jul 9, 2015
Sold by
Tankersley Teri L and Kintigh Teri L
Bought by
Moles Justin and Bullock Kyle
Seller's Agent
Steve Miller
RE/MAX Results-Goshen
Buyer's Agent
Mia Curtis
Coldwell Banker Real Estate Group
List Price
$84,900
Sold Price
$81,000
Premium/Discount to List
-$3,900
-4.59%
Home Financials for this Owner
Home Financials are based on the most recent Mortgage that was taken out on this home.
Avg. Annual Appreciation
7.05%
Original Mortgage
$79,532
Interest Rate
4.37%
Mortgage Type
FHA
Purchase Details
Closed on
Jun 20, 2005
Sold by
Swihart George
Bought by
Kintigh Teri L
Home Financials for this Owner
Home Financials are based on the most recent Mortgage that was taken out on this home.
Original Mortgage
$78,000
Interest Rate
5.87%
Mortgage Type
Fannie Mae Freddie Mac
Similar Home in Goshen, IN
Create a Home Valuation Report for This Property
The Home Valuation Report is an in-depth analysis detailing your home's value as well as a comparison with similar homes in the area
Home Values in the Area
Average Home Value in this Area
Purchase History
| Date | Type | Sale Price | Title Company |
|---|---|---|---|
| Warranty Deed | -- | None Available | |
| Quit Claim Deed | $111,720 | None Listed On Document | |
| Quit Claim Deed | $111,720 | None Listed On Document | |
| Quit Claim Deed | -- | Meridian Title Corp | |
| Warranty Deed | -- | None Available | |
| Executors Deed | -- | Meridian Title Corp |
Source: Public Records
Mortgage History
| Date | Status | Loan Amount | Loan Type |
|---|---|---|---|
| Open | $99,440 | New Conventional | |
| Previous Owner | $84,000 | New Conventional | |
| Previous Owner | $84,000 | New Conventional | |
| Previous Owner | $79,532 | FHA | |
| Previous Owner | $6,000 | Credit Line Revolving | |
| Previous Owner | $78,000 | Fannie Mae Freddie Mac |
Source: Public Records
Property History
| Date | Event | Price | Change | Sq Ft Price |
|---|---|---|---|---|
| 12/15/2020 12/15/20 | Sold | $113,000 | -4.2% | $81 / Sq Ft |
| 11/04/2020 11/04/20 | Price Changed | $118,000 | -1.7% | $84 / Sq Ft |
| 10/23/2020 10/23/20 | For Sale | $120,000 | +48.1% | $86 / Sq Ft |
| 07/09/2015 07/09/15 | Sold | $81,000 | -4.6% | $80 / Sq Ft |
| 06/10/2015 06/10/15 | Pending | -- | -- | -- |
| 03/27/2015 03/27/15 | For Sale | $84,900 | -- | $84 / Sq Ft |
Source: Indiana Regional MLS
Tax History Compared to Growth
Tax History
| Year | Tax Paid | Tax Assessment Tax Assessment Total Assessment is a certain percentage of the fair market value that is determined by local assessors to be the total taxable value of land and additions on the property. | Land | Improvement |
|---|---|---|---|---|
| 2024 | $1,436 | $129,800 | $15,300 | $114,500 |
| 2022 | $1,250 | $115,300 | $14,300 | $101,000 |
| 2021 | $1,215 | $106,000 | $14,300 | $91,700 |
| 2020 | $1,265 | $100,400 | $14,300 | $86,100 |
| 2019 | $894 | $84,200 | $14,300 | $69,900 |
| 2018 | $618 | $76,900 | $14,300 | $62,600 |
| 2017 | $552 | $71,200 | $14,300 | $56,900 |
| 2016 | $528 | $68,100 | $14,300 | $53,800 |
| 2014 | $496 | $64,800 | $14,300 | $50,500 |
| 2013 | $531 | $64,800 | $14,300 | $50,500 |
Source: Public Records
Agents Affiliated with this Home
-

Seller's Agent in 2020
Mia Curtis
Coldwell Banker Real Estate Group
(574) 596-6234
38 Total Sales
-

Buyer's Agent in 2020
Kelly Schaffer
ADT Realty
(574) 612-8602
166 Total Sales
-

Seller's Agent in 2015
Steve Miller
RE/MAX
(574) 238-1436
361 Total Sales
Map
Source: Indiana Regional MLS
MLS Number: 201513425
APN: 20-11-15-178-003.000-015
Nearby Homes
- 714 S 12th St
- 817 S 12th St
- 702 Lincolnway E
- 1110 Egbert Ave
- 805 S 8th St
- 915 S 8th St Unit 2
- 904 S 7th St
- 1419 Hampton Cir
- 628 S 6th St
- 318 E Monroe St
- 1012 S Main St
- 508 S 6th St
- 1323 S 8th St
- 1207 S Main St
- 1601 S 16th #10 St
- 308 E Madison St
- 1508 S 8th St
- 1415 S Main St
- 617 S Main St
- 1303 Wilson Ave
