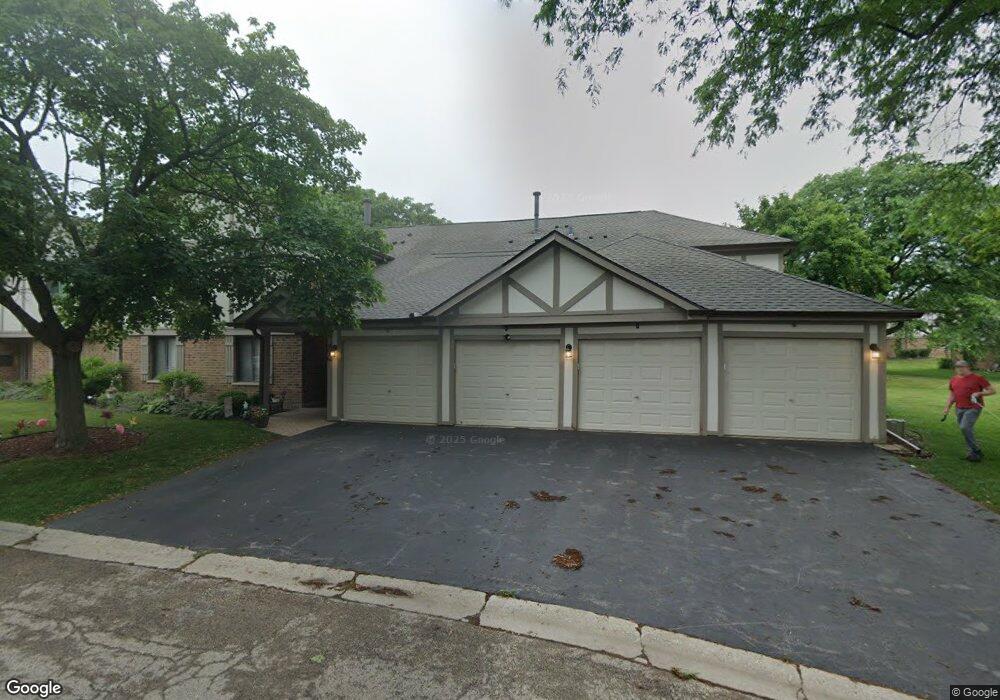1010 E Glavin Ct Unit 18076 Palatine, IL 60074
Capri Village NeighborhoodEstimated Value: $232,000 - $258,000
2
Beds
2
Baths
1,120
Sq Ft
$217/Sq Ft
Est. Value
About This Home
This home is located at 1010 E Glavin Ct Unit 18076, Palatine, IL 60074 and is currently estimated at $242,620, approximately $216 per square foot. 1010 E Glavin Ct Unit 18076 is a home located in Cook County with nearby schools including Lake Louise Elementary School, Palatine High School, and Bright Horizons At Motorola-Arlington Hts.
Ownership History
Date
Name
Owned For
Owner Type
Purchase Details
Closed on
Jan 3, 2020
Sold by
Degrassi Pamela K and Degrassi Claudio
Bought by
Sukacz Susan
Current Estimated Value
Home Financials for this Owner
Home Financials are based on the most recent Mortgage that was taken out on this home.
Original Mortgage
$151,210
Outstanding Balance
$133,985
Interest Rate
3.75%
Mortgage Type
FHA
Estimated Equity
$108,635
Purchase Details
Closed on
Dec 16, 2005
Sold by
Gueco Gail O
Bought by
Degrassi Claudio and Degrassi Pamela K
Home Financials for this Owner
Home Financials are based on the most recent Mortgage that was taken out on this home.
Original Mortgage
$142,400
Interest Rate
6.34%
Mortgage Type
Fannie Mae Freddie Mac
Purchase Details
Closed on
Sep 27, 1996
Sold by
Wilson Archie A and Wilson Penney L
Bought by
Brown David J
Home Financials for this Owner
Home Financials are based on the most recent Mortgage that was taken out on this home.
Original Mortgage
$105,060
Interest Rate
8.44%
Mortgage Type
VA
Create a Home Valuation Report for This Property
The Home Valuation Report is an in-depth analysis detailing your home's value as well as a comparison with similar homes in the area
Home Values in the Area
Average Home Value in this Area
Purchase History
| Date | Buyer | Sale Price | Title Company |
|---|---|---|---|
| Sukacz Susan | $154,000 | Chicago Title | |
| Degrassi Claudio | $178,000 | Pntn | |
| Brown David J | $103,000 | -- |
Source: Public Records
Mortgage History
| Date | Status | Borrower | Loan Amount |
|---|---|---|---|
| Open | Sukacz Susan | $151,210 | |
| Previous Owner | Degrassi Claudio | $142,400 | |
| Previous Owner | Brown David J | $105,060 |
Source: Public Records
Tax History Compared to Growth
Tax History
| Year | Tax Paid | Tax Assessment Tax Assessment Total Assessment is a certain percentage of the fair market value that is determined by local assessors to be the total taxable value of land and additions on the property. | Land | Improvement |
|---|---|---|---|---|
| 2024 | $4,558 | $15,397 | $1,915 | $13,482 |
| 2023 | $4,409 | $15,397 | $1,915 | $13,482 |
| 2022 | $4,409 | $15,397 | $1,915 | $13,482 |
| 2021 | $4,146 | $12,767 | $1,620 | $11,147 |
| 2020 | $4,084 | $12,767 | $1,620 | $11,147 |
| 2019 | $4,102 | $14,305 | $1,620 | $12,685 |
| 2018 | $3,748 | $12,059 | $1,472 | $10,587 |
| 2017 | $3,677 | $12,059 | $1,472 | $10,587 |
| 2016 | $3,419 | $12,059 | $1,472 | $10,587 |
| 2015 | $3,334 | $10,850 | $1,325 | $9,525 |
| 2014 | $3,293 | $10,850 | $1,325 | $9,525 |
| 2013 | $3,209 | $10,850 | $1,325 | $9,525 |
Source: Public Records
Map
Nearby Homes
- 1010 E Glavin Ct Unit 1807
- 1012 E Glavin Ct Unit 2A
- 918 E Kings Row Unit 1
- 847 E Coach Rd Unit 1
- 813 E Carriage Ln Unit 5
- 2186 N Oakbrook Cir Unit 3C
- 4220 Bonhill Dr Unit 3E
- 1967 N Jamestown Dr Unit 323
- 1144 Foxglove Ln Unit 4A
- 2024 N Old Hicks Rd Unit B6
- 2032 N Wainwright Ct
- 767 E Whispering Oaks Dr Unit 15
- 910 E Aster Ave
- 2044 N Ginger Creek Dr Unit 30C
- 650 E Whispering Oaks Ct Unit 2
- 2527 Checker Rd
- 1942 Trail Ridge St
- 10A E Dundee Quarter Dr Unit 306
- 175 E Lilly Ln
- 135 E Lilly Ln
- 1010 E Glavin Ct Unit 18077
- 1010 E Glavin Ct Unit 18075
- 1010 E Glavin Ct Unit 18078
- 1010 E Glavin Ct Unit 6
- 1010 E Glavin Ct Unit 8
- 1008 E Glavin Ct Unit 4
- 1008 E Glavin Ct Unit 18074
- 1008 E Glavin Ct Unit 18072
- 1008 E Glavin Ct Unit 18073
- 1008 E Glavin Ct Unit 18071
- 1012 E Glavin Ct Unit 18081
- 1012 E Glavin Ct Unit 18083
- 1012 E Glavin Ct Unit 18084
- 1012 E Glavin Ct Unit 18082
- 1012 E Glavin Ct Unit 1
- 1012 E Glavin Ct Unit 4
- 1012 E Glavin Ct Unit 3
- 1009 E Kevin Ct Unit 18062
- 1009 E Kevin Ct Unit 18064
- 1009 E Kevin Ct Unit 18061
