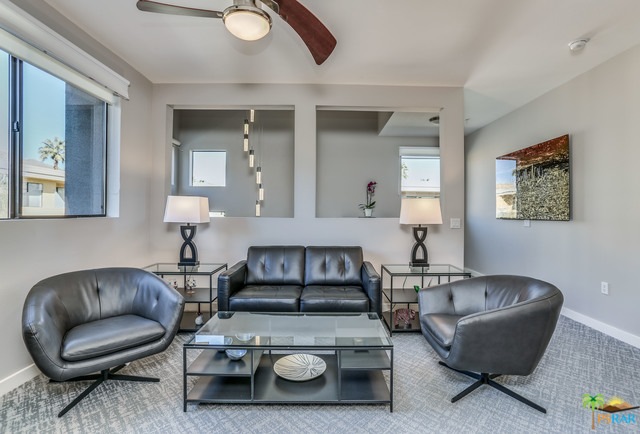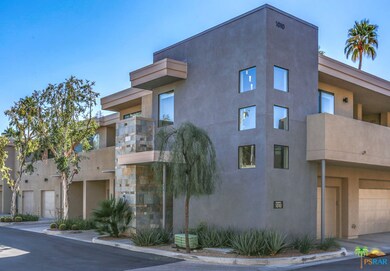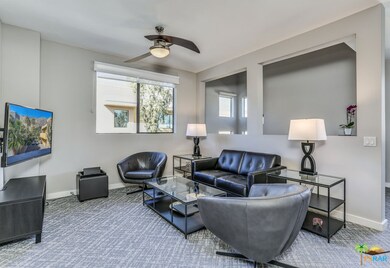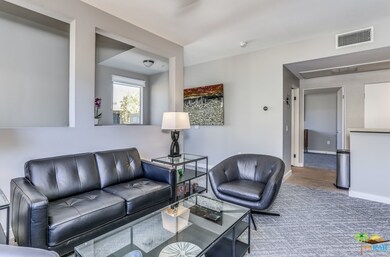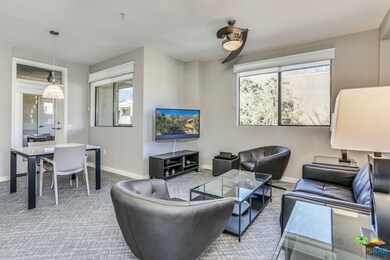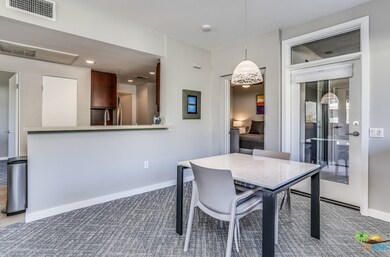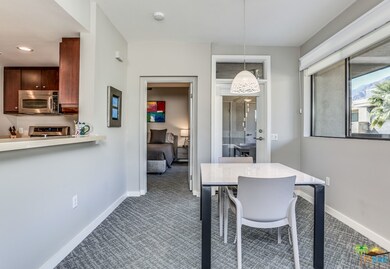
1010 E Palm Canyon Dr Unit 207 Palm Springs, CA 92264
Highlights
- Fitness Center
- In Ground Pool
- Mountain View
- Palm Springs High School Rated A-
- Gated Community
- Contemporary Architecture
About This Home
As of April 2021Welcome to Biltmore Colony in South Palm Springs. This 2 bedroom, 2 bath upper level home exemplifies modern contemporary architecture and tastefully decorated in designer colors and finishes. Updated with new commercial-grade carpet in all carpeted areas. Newly remodeled master bath with new floor tile and tub/shower converted to tiled walk-in shower. Newly painted interior and patio. New honeycomb blinds on all windows and new vertical blinds on patio sliders. All appliances are newly added including LG washer and dryer/ LG refrigerator; Samsung stove; Bosch dishwasher and garbage disposal. New lighting fixtures in stairway and dining area. A/C and water heater replaced in early 2019. Nest thermostat and front door lock. And the best mountain views in Biltmore Colony. This modern gated community features 3 pools, cabanas and a well equipped on-site gym. This immaculately cared for home is on fee land and close to shopping; restaurants and on the free Buzz trolley line. A must see!
Last Buyer's Agent
Byron Lohman
Berkshire Hathaway HomeServices California Propert License #01272085

Property Details
Home Type
- Condominium
Est. Annual Taxes
- $6,141
Year Built
- Built in 2006
Lot Details
- West Facing Home
- Gated Home
- Sprinkler System
HOA Fees
- $358 Monthly HOA Fees
Parking
- 1 Car Garage
- Automatic Gate
- Guest Parking
Home Design
- Contemporary Architecture
Interior Spaces
- 1,116 Sq Ft Home
- 2-Story Property
- Ceiling Fan
- Double Pane Windows
- Living Room
- Dining Area
- Mountain Views
Kitchen
- Gas Oven
- Self-Cleaning Oven
- Microwave
- Water Line To Refrigerator
- Dishwasher
- Disposal
Flooring
- Carpet
- Tile
Bedrooms and Bathrooms
- 2 Bedrooms
- 2 Full Bathrooms
- Bathtub with Shower
Laundry
- Laundry in Kitchen
- Dryer
- Washer
Home Security
Additional Features
- Spa
- Balcony
- Central Heating and Cooling System
Listing and Financial Details
- Assessor Parcel Number 508-372-054
Community Details
Overview
- Association fees include building and grounds, earthquake insurance, sewer, trash, water and sewer paid, water
- 133 Units
Recreation
- Fitness Center
- Community Pool
- Community Spa
Pet Policy
- Call for details about the types of pets allowed
Security
- Gated Community
- Carbon Monoxide Detectors
- Fire and Smoke Detector
Ownership History
Purchase Details
Home Financials for this Owner
Home Financials are based on the most recent Mortgage that was taken out on this home.Purchase Details
Purchase Details
Purchase Details
Home Financials for this Owner
Home Financials are based on the most recent Mortgage that was taken out on this home.Purchase Details
Home Financials for this Owner
Home Financials are based on the most recent Mortgage that was taken out on this home.Purchase Details
Home Financials for this Owner
Home Financials are based on the most recent Mortgage that was taken out on this home.Purchase Details
Home Financials for this Owner
Home Financials are based on the most recent Mortgage that was taken out on this home.Similar Homes in Palm Springs, CA
Home Values in the Area
Average Home Value in this Area
Purchase History
| Date | Type | Sale Price | Title Company |
|---|---|---|---|
| Interfamily Deed Transfer | -- | None Available | |
| Interfamily Deed Transfer | -- | None Available | |
| Grant Deed | $456,500 | Chicago Title Company | |
| Grant Deed | $390,000 | Chicago Title Company | |
| Grant Deed | $370,000 | Chicago Title Company | |
| Grant Deed | $348,500 | First American Title Company | |
| Grant Deed | $399,000 | Lawyers Title Company |
Mortgage History
| Date | Status | Loan Amount | Loan Type |
|---|---|---|---|
| Previous Owner | $296,500 | New Conventional | |
| Previous Owner | $319,200 | Unknown |
Property History
| Date | Event | Price | Change | Sq Ft Price |
|---|---|---|---|---|
| 04/26/2021 04/26/21 | Sold | $456,500 | +2.6% | $409 / Sq Ft |
| 04/19/2021 04/19/21 | Pending | -- | -- | -- |
| 04/13/2021 04/13/21 | For Sale | $445,000 | 0.0% | $399 / Sq Ft |
| 04/12/2021 04/12/21 | Pending | -- | -- | -- |
| 04/08/2021 04/08/21 | For Sale | $445,000 | +14.1% | $399 / Sq Ft |
| 03/17/2020 03/17/20 | Sold | $390,000 | 0.0% | $349 / Sq Ft |
| 02/19/2020 02/19/20 | Off Market | $390,000 | -- | -- |
| 02/17/2020 02/17/20 | For Sale | $393,000 | +6.2% | $352 / Sq Ft |
| 05/20/2019 05/20/19 | Sold | $370,000 | 0.0% | $332 / Sq Ft |
| 04/17/2019 04/17/19 | Pending | -- | -- | -- |
| 03/28/2019 03/28/19 | For Sale | $370,000 | +6.2% | $332 / Sq Ft |
| 04/28/2016 04/28/16 | Sold | $348,500 | -4.5% | $312 / Sq Ft |
| 04/13/2016 04/13/16 | Pending | -- | -- | -- |
| 11/26/2015 11/26/15 | For Sale | $365,000 | -- | $327 / Sq Ft |
Tax History Compared to Growth
Tax History
| Year | Tax Paid | Tax Assessment Tax Assessment Total Assessment is a certain percentage of the fair market value that is determined by local assessors to be the total taxable value of land and additions on the property. | Land | Improvement |
|---|---|---|---|---|
| 2025 | $6,141 | $923,311 | $64,945 | $858,366 |
| 2023 | $6,141 | $474,942 | $62,424 | $412,518 |
| 2022 | $6,263 | $465,630 | $61,200 | $404,430 |
| 2021 | $5,332 | $394,039 | $60,621 | $333,418 |
| 2020 | $4,941 | $377,400 | $61,200 | $316,200 |
| 2019 | $4,855 | $369,829 | $110,948 | $258,881 |
| 2018 | $4,767 | $362,578 | $108,773 | $253,805 |
| 2017 | $4,700 | $355,470 | $106,641 | $248,829 |
| 2016 | $4,176 | $317,000 | $56,000 | $261,000 |
| 2015 | $3,761 | $292,000 | $51,000 | $241,000 |
| 2014 | $3,460 | $266,000 | $47,000 | $219,000 |
Agents Affiliated with this Home
-

Seller's Agent in 2021
Tad Smith
Berkshire Hathaway HomeServices California Properties
(760) 323-5000
46 Total Sales
-

Buyer's Agent in 2021
Brad Hudson
BD Homes-The Paul Kaplan Group
(310) 867-0521
61 Total Sales
-
M
Buyer Co-Listing Agent in 2021
Matthew Reader
BD Homes-The Paul Kaplan Group
-

Seller's Agent in 2020
Guy Prehn
Compass
(760) 619-6924
73 Total Sales
-
C
Seller Co-Listing Agent in 2020
Christine Eva
SPEKTERRA
(760) 880-1499
18 Total Sales
-
B
Buyer's Agent in 2020
Byron Lohman
Berkshire Hathaway HomeServices California Propert
Map
Source: The MLS
MLS Number: 20-553750
APN: 508-372-054
- 1010 E Palm Canyon Dr Unit 203
- 1552 S Camino Real Unit 330
- 1550 S Camino Real Unit 319
- 870 E Palm Canyon Dr Unit 202
- 850 E Palm Canyon Dr Unit 205
- 946 Oceo Cir S
- 970 Oceo Cir S
- 1490 S Camino Real Unit 204
- 1500 S Camino Real Unit 104A
- 1468 S Camino Real Unit 216
- 941 Oceo Cir S
- 1111 E Palm Canyon Dr Unit 122
- 1111 E Palm Canyon Dr Unit 226
- 1111 E Palm Canyon Dr Unit 310
- 1111 E Palm Canyon Dr Unit 107
- 1111 E Palm Canyon Dr Unit 225
- 1111 E Palm Canyon Dr Unit 326
- 1111 E Palm Canyon Dr Unit 103
- 1111 E Palm Canyon Dr Unit 306
- 1111 E Palm Canyon Dr Unit 104
