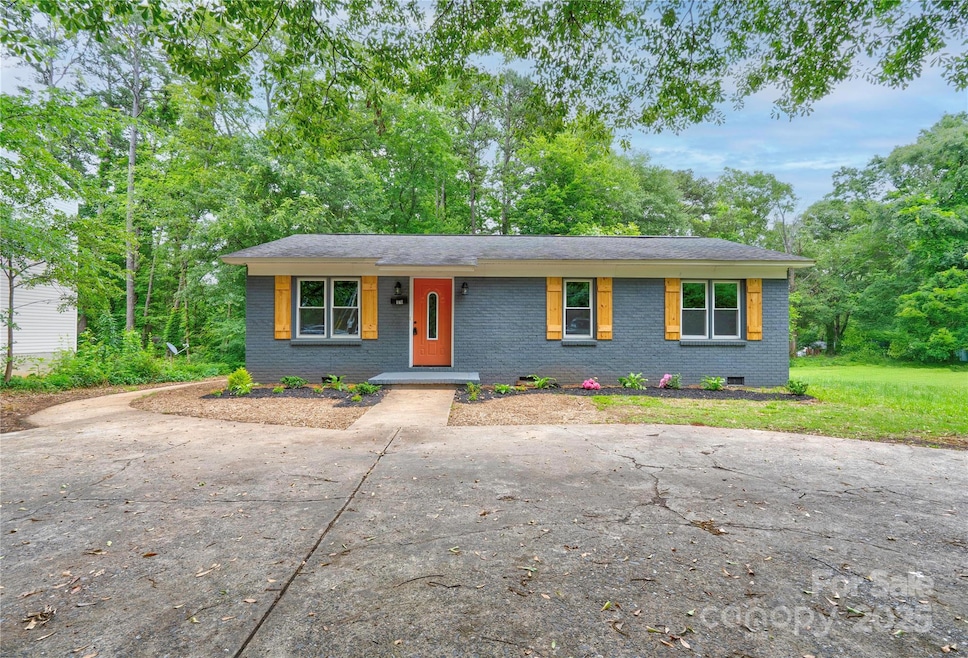1010 Fallston Rd Shelby, NC 28150
Estimated payment $1,070/month
Highlights
- Circular Driveway
- Laundry Room
- Four Sided Brick Exterior Elevation
- Jefferson Elementary School Rated A-
- 1-Story Property
- Central Air
About This Home
This beautifully renovated 3-bedroom, 1.5-bath home offers comfort, style, and convenience all in one. Featuring a full-brick exterior and a spacious circle drive, the home welcomes you with freshly painted interiors and exteriors in on-trend decorator colors. Inside, enjoy an all-new kitchen with granite countertops, new cabinetry, and stylish lighting. Both bathrooms have been thoughtfully updated with modern finishes. Luxury vinyl plank flooring flows throughout the home, offering durability and elegance. A dedicated laundry closet is conveniently located inside the home, and a large storage room adds even more functionality. Fresh landscaping enhances curb appeal, while the home’s numerous upgrades and charming details make it truly move-in ready. Don’t miss this must-see property—perfect for first-time buyers, downsizers, or investors!
Listing Agent
RE/MAX Select Brokerage Email: tracywhisnant@remax.net License #247445 Listed on: 06/02/2025

Home Details
Home Type
- Single Family
Est. Annual Taxes
- $710
Year Built
- Built in 1978
Lot Details
- Property is zoned R8
Parking
- Circular Driveway
Home Design
- Four Sided Brick Exterior Elevation
Interior Spaces
- 1,020 Sq Ft Home
- 1-Story Property
- Crawl Space
- Electric Range
- Laundry Room
Bedrooms and Bathrooms
- 3 Main Level Bedrooms
Schools
- Washington Elementary School
- Burns Middle School
- Burns High School
Utilities
- Central Air
- Heat Pump System
Listing and Financial Details
- Assessor Parcel Number 23421
Map
Home Values in the Area
Average Home Value in this Area
Tax History
| Year | Tax Paid | Tax Assessment Tax Assessment Total Assessment is a certain percentage of the fair market value that is determined by local assessors to be the total taxable value of land and additions on the property. | Land | Improvement |
|---|---|---|---|---|
| 2025 | $710 | $108,482 | $20,085 | $88,397 |
| 2024 | $710 | $56,860 | $20,085 | $36,775 |
| 2023 | $707 | $56,860 | $20,085 | $36,775 |
| 2022 | $707 | $56,860 | $20,085 | $36,775 |
| 2021 | $710 | $56,860 | $20,085 | $36,775 |
| 2020 | $620 | $48,096 | $16,737 | $31,359 |
| 2019 | $620 | $48,096 | $16,737 | $31,359 |
| 2018 | $618 | $48,096 | $16,737 | $31,359 |
| 2017 | $603 | $48,096 | $16,737 | $31,359 |
| 2016 | $604 | $48,096 | $16,737 | $31,359 |
| 2015 | $668 | $56,256 | $8,368 | $47,888 |
| 2014 | $668 | $56,256 | $8,368 | $47,888 |
Property History
| Date | Event | Price | Change | Sq Ft Price |
|---|---|---|---|---|
| 09/12/2025 09/12/25 | Price Changed | $189,900 | -4.8% | $186 / Sq Ft |
| 06/02/2025 06/02/25 | For Sale | $199,500 | -- | $196 / Sq Ft |
Source: Canopy MLS (Canopy Realtor® Association)
MLS Number: 4265543
APN: 23421
- 1014 Fallston Rd
- 1105 Stanton Dr
- 1200-1 Stanton Dr
- 1002 Hemlock Dr
- 953 Hardin Dr
- 951 Hardin Dr
- 1110 Hardin Dr
- 1146 Buffalo St
- 502 Monroe St
- 406 Floyd St
- 507 Crawford St
- 502 Crawford St
- 1121 Airport Rd
- 1416 Airport Rd
- 194 T R Harris Dr
- 226 T R Harris Dr Unit 56
- 921 Logan St
- 4245 Fallston Rd
- 4241-1 Fallston Rd
- 4243 Fallston Rd
- 415 Highland Ave
- 121 Delta Park Dr
- 823 E Marion St
- 832 Ivywood Dr
- 609 Suttle St
- 706 E Marion St Unit 1
- 525 S Washington St
- 603 S Washington St Unit 5
- 104 Mulligan Dr
- 1201 S Lafayette St
- 1501 Normandy Ln
- 203 Ramblewood Dr
- 1829 E Marion St
- 1351 S Dekalb St
- 397 Seattle St
- 1635 S Dekalb St
- 115 Lightning Dr
- 109 Embert Ln Unit 16
- 109 Embert Ln Unit 32
- 109 Embert Ln Unit 10






