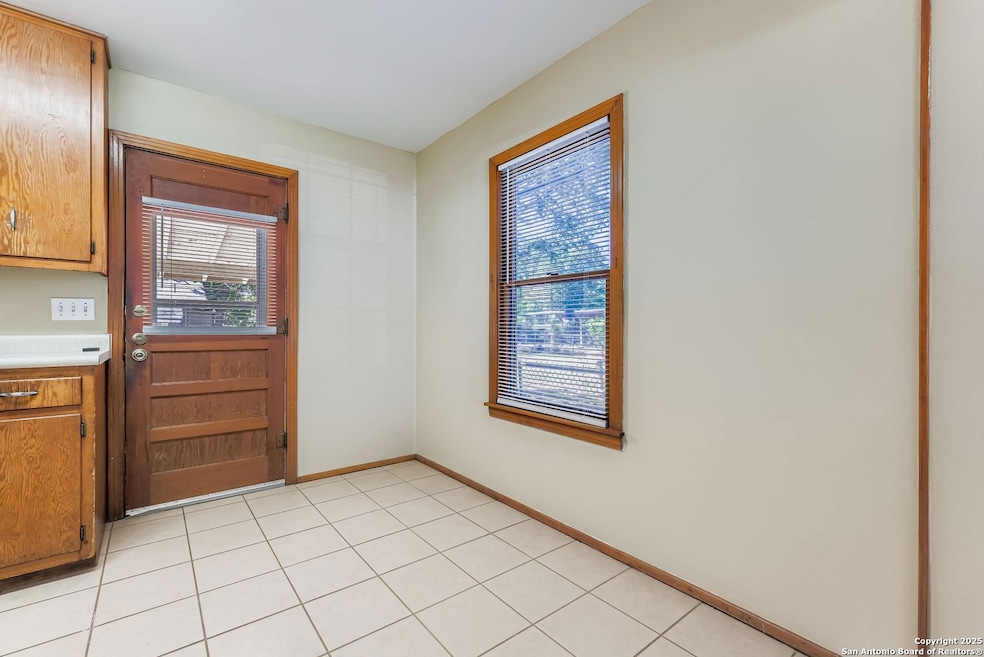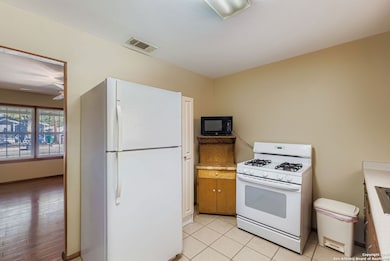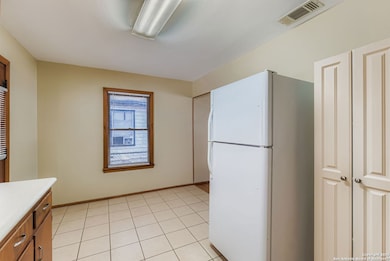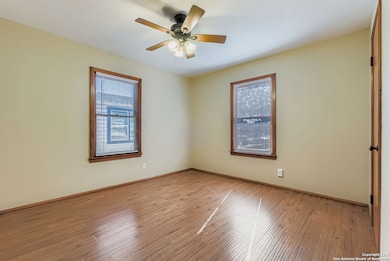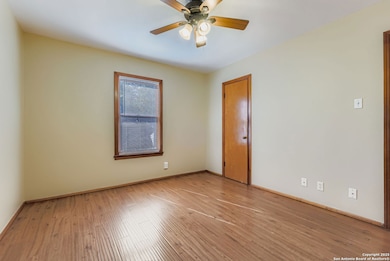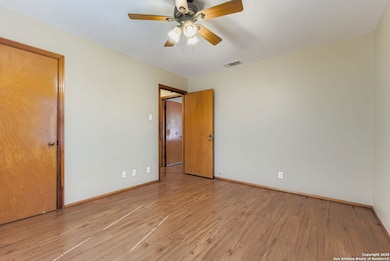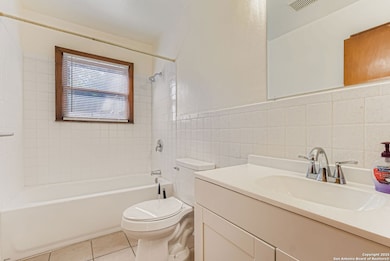1010 Gladstone San Antonio, TX 78225
Palm Heights NeighborhoodHighlights
- Mature Trees
- Ceramic Tile Flooring
- Ceiling Fan
- Covered Patio or Porch
- Central Heating and Cooling System
- 1-Story Property
About This Home
Charming and move-in ready, this 2-bedroom, 1-bath home at 1010 Gladstone Ave offers inviting curb appeal with a covered front porch, mint shutters, and a long driveway leading to a detached garage/workshop. Inside, you'll find an oversized living room with wood-look flooring, a bright eat-in kitchen with plentiful cabinet storage, gas range, and tile flooring, plus two spacious bedrooms with ceiling fans and a clean, light bathroom with tub/shower combo. A generous backyard provides room for pets, gardening, or future projects-all in a convenient central San Antonio location close to major highways, shopping, dining, and downtown.
Home Details
Home Type
- Single Family
Est. Annual Taxes
- $218
Year Built
- Built in 1953
Lot Details
- 7,039 Sq Ft Lot
- Mature Trees
Parking
- 1 Car Garage
Home Design
- Slab Foundation
- Composition Roof
Interior Spaces
- 816 Sq Ft Home
- 1-Story Property
- Ceiling Fan
- Window Treatments
- Ceramic Tile Flooring
- Fire and Smoke Detector
- Washer Hookup
Kitchen
- Stove
- Cooktop
- Microwave
Bedrooms and Bathrooms
- 2 Bedrooms
- 1 Full Bathroom
Outdoor Features
- Covered Patio or Porch
Schools
- Graebner Elementary School
- Lowell Middle School
- Burbank High School
Utilities
- Central Heating and Cooling System
- Heating System Uses Natural Gas
- Gas Water Heater
- Phone Available
Community Details
- Palm Heights Subdivision
Listing and Financial Details
- Rent includes propertytax
- Seller Concessions Not Offered
Map
Source: San Antonio Board of REALTORS®
MLS Number: 1923598
APN: 06074-023-0050
- 915 Gladstone
- 911 Gladstone
- 202 Eskimo St
- 611 Sims Ave
- 1302 Division Ave
- 1254 Vermont St
- 1252 Vermont St
- 1026 W Winnipeg Ave
- 1147 Chalmers Ave
- 630 Carlisle Ave
- 1302 W Winnipeg Ave
- 858 Division Ave
- 519 Hoover Ave
- 1305 Crystal
- 1014 Crystal
- 957 Crystal
- 1309 Keats St
- 1319 Keats St
- 1210 Sims Ave
- 827 W Winnipeg Ave
- 1005 Division Ave
- 614 Carlisle Ave
- 106 Southway Dr Unit 1
- 106 Southway Dr
- 1323 Chalmers Ave
- 834 Division Ave Unit 2
- 834 Division Ave Unit 1
- 942 Vermont St
- 1309 Keats St Unit 2
- 914 Vermont St
- 226 Linares St
- 111 Ames Ave
- 1014 Eldorado
- 515 Margil St
- 424 Jennings Ave
- 231 Carroll St
- 227 Carroll St
- 513 Walton Ave
- 521 Walton Ave
- 1137 Jennings Ave
