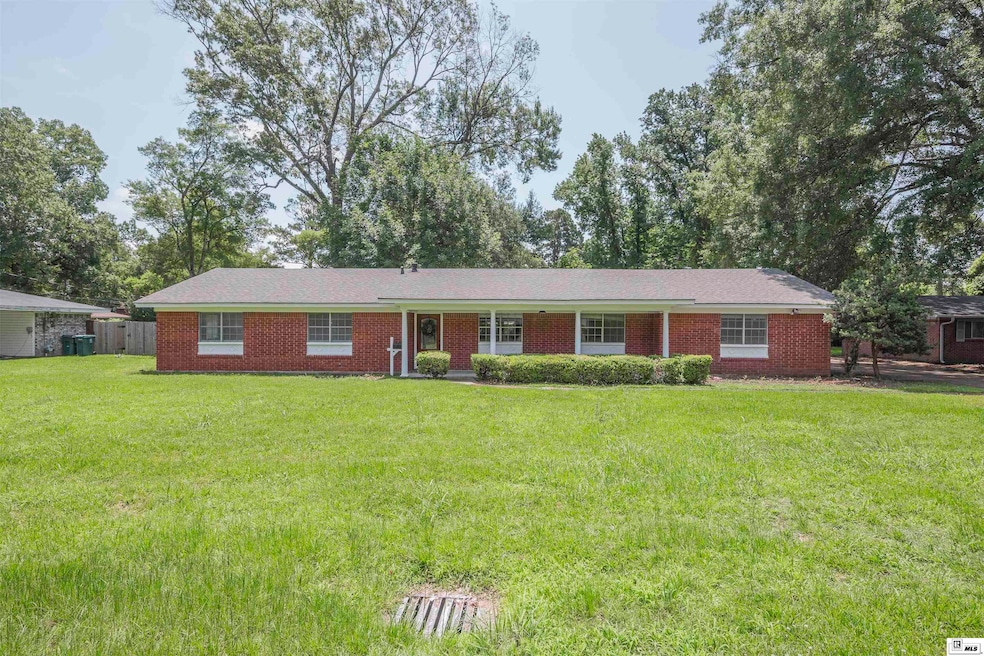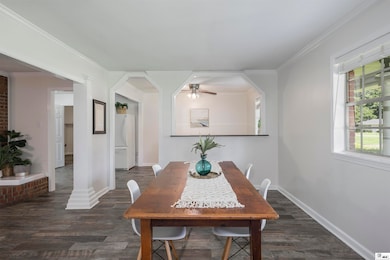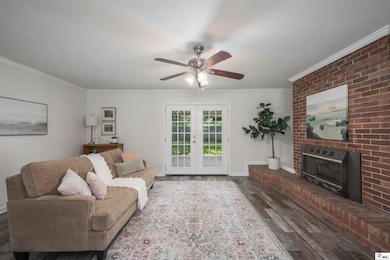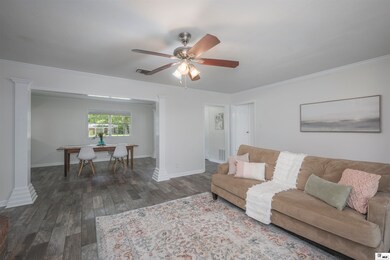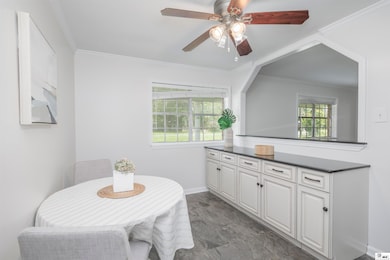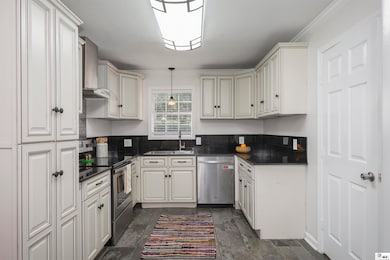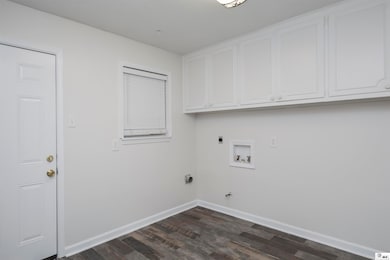1010 Glenmar Ave Monroe, LA 71201
Garden District NeighborhoodEstimated payment $1,357/month
Total Views
12,804
3
Beds
2
Baths
3,696
Sq Ft
$62
Price per Sq Ft
Highlights
- 1 Acre Lot
- Ranch Style House
- Separate Outdoor Workshop
- Lexington Elementary School Rated A-
- Covered Patio or Porch
- Brick Veneer
About This Home
This beautifully renovated 3/2 home offers the perfect blend of comfort, functionality and space. Freshly painted throughout, the home feels bright, clean and inviting from the moment you step inside. 2 large living rooms, ideal for entertaining or relaxing or creating a flexible space to suit your family's needs. A double garage w/ attached 360 sf workshop, RV Hookup give this property endless possibilities. Lets get your showing scheduled today.
Home Details
Home Type
- Single Family
Est. Annual Taxes
- $1,667
Lot Details
- 1 Acre Lot
- Wood Fence
- Landscaped
- Cleared Lot
Home Design
- Ranch Style House
- Brick Veneer
- Slab Foundation
- Architectural Shingle Roof
- Vinyl Siding
Interior Spaces
- Ceiling Fan
- Self Contained Fireplace Unit Or Insert
- Gas Log Fireplace
- Blinds
- Living Room with Fireplace
- Washer and Dryer Hookup
Kitchen
- Electric Oven
- Electric Range
- Range Hood
- Dishwasher
- Disposal
Bedrooms and Bathrooms
- 3 Bedrooms
- Walk-In Closet
Parking
- 2 Car Garage
- Attached Carport
- Garage Door Opener
Outdoor Features
- Covered Patio or Porch
- Separate Outdoor Workshop
- Outdoor Storage
Location
- Mineral Rights
- Flood Zone Lot
Schools
- Sallie Humble/Lexington Elementary School
- Neville Junior High School
- Neville Cy High School
Utilities
- Central Heating and Cooling System
- Heating System Uses Natural Gas
- Gas Water Heater
- Cable TV Available
Community Details
- Roselawn Addn Subdivision
Listing and Financial Details
- Assessor Parcel Number 42101
Map
Create a Home Valuation Report for This Property
The Home Valuation Report is an in-depth analysis detailing your home's value as well as a comparison with similar homes in the area
Home Values in the Area
Average Home Value in this Area
Tax History
| Year | Tax Paid | Tax Assessment Tax Assessment Total Assessment is a certain percentage of the fair market value that is determined by local assessors to be the total taxable value of land and additions on the property. | Land | Improvement |
|---|---|---|---|---|
| 2024 | $1,667 | $15,257 | $2,336 | $12,921 |
| 2023 | $1,667 | $15,257 | $2,336 | $12,921 |
| 2022 | $1,662 | $15,706 | $2,100 | $13,606 |
| 2021 | $1,658 | $15,706 | $2,100 | $13,606 |
| 2020 | $1,658 | $15,706 | $2,100 | $13,606 |
| 2019 | $1,648 | $15,706 | $2,100 | $13,606 |
| 2018 | $1,650 | $15,706 | $2,100 | $13,606 |
| 2017 | $1,739 | $15,706 | $2,100 | $13,606 |
| 2016 | $1,738 | $15,706 | $2,100 | $13,606 |
| 2015 | $1,733 | $15,706 | $2,100 | $13,606 |
| 2014 | $1,733 | $15,706 | $2,100 | $13,606 |
| 2013 | $1,728 | $15,706 | $2,100 | $13,606 |
Source: Public Records
Property History
| Date | Event | Price | List to Sale | Price per Sq Ft | Prior Sale |
|---|---|---|---|---|---|
| 09/10/2025 09/10/25 | Price Changed | $229,900 | -4.2% | $62 / Sq Ft | |
| 08/18/2025 08/18/25 | Price Changed | $239,900 | -2.0% | $65 / Sq Ft | |
| 07/18/2025 07/18/25 | Price Changed | $244,900 | -2.0% | $66 / Sq Ft | |
| 06/19/2025 06/19/25 | For Sale | $249,900 | +76.0% | $68 / Sq Ft | |
| 12/31/2012 12/31/12 | Sold | -- | -- | -- | View Prior Sale |
| 12/01/2012 12/01/12 | Pending | -- | -- | -- | |
| 01/28/2012 01/28/12 | For Sale | $142,000 | -- | $38 / Sq Ft |
Source: Northeast REALTORS® of Louisiana
Source: Northeast REALTORS® of Louisiana
MLS Number: 215196
APN: 42101
Nearby Homes
- 1304 Glenmar Ave
- 800 Downey Ln Unit 1612 NORTH 8TH STREE
- 0 Shannon St
- 711 Downey Ln
- 611 Stubbs Ave
- 1603 Royal Ave
- 505 Auburn Ave
- 700 K St
- 1601 Stubbs Ave
- 1001 Hilton St
- 1104 Speed Ave
- 1000 N 7th St
- 2600 N 7th St Unit Trenton Street
- 611 Bres Ave
- 309 Erin Ave
- 1312 Forsythe Ave
- 1314 Forsythe Ave
- 1608 N 3rd St
- 1401 N 3rd St
- 409 Hilton St
- 1401 Erin St
- 1001 Mckeen Place
- 1003 N 8th St
- 1401 Mckeen Place
- 1405 Pine St
- 1853 Avenue of America Unit Lakeway Apartments
- 1002 Park Ave
- 706 Adams St
- 110 Pine St
- 217 Desiard St
- 400 Trenton St
- 109 E Westridge Dr
- 2004 Spencer Ave
- 1912 N 7th St
- 110 Jackson St
- 106-201 Contempo Ave
- 3000 Evangeline St
- 420 Howard St
- 2608 Indian Mound Blvd
- 903 Parkwood Dr
