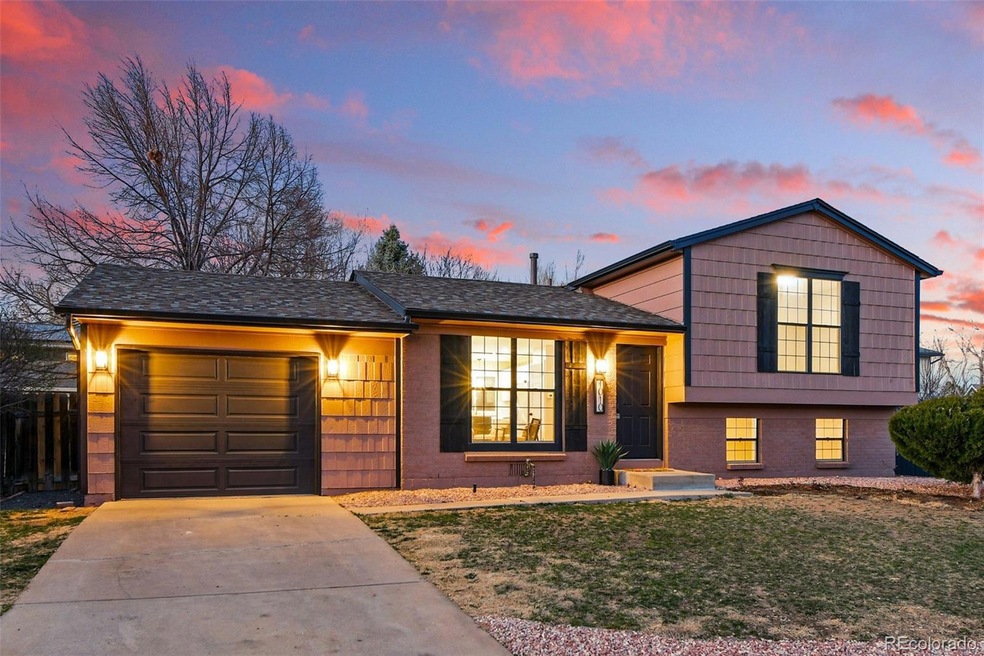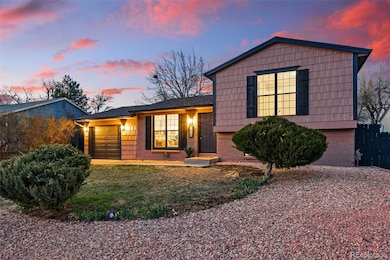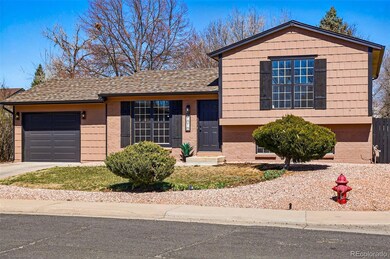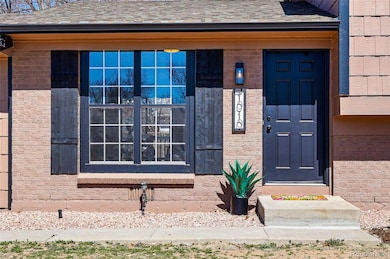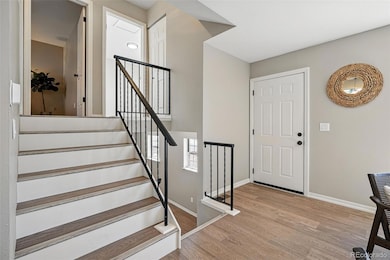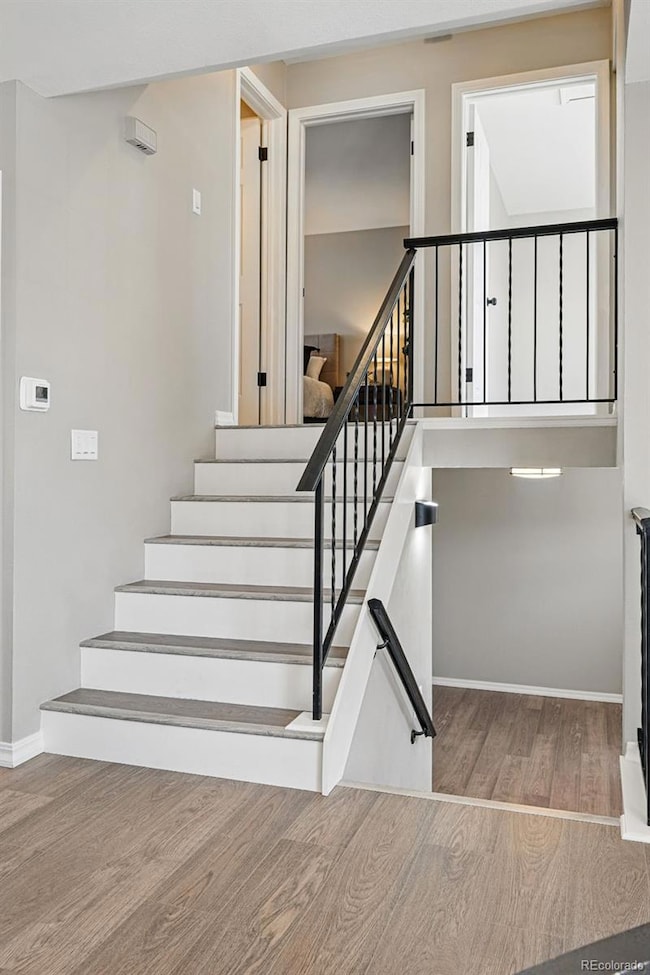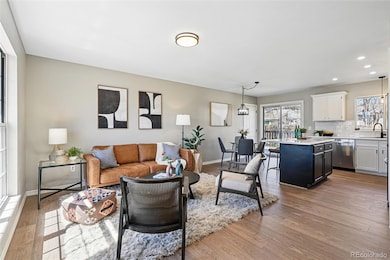
1010 Glenwood Dr Lafayette, CO 80026
Highlights
- No HOA
- 1 Car Attached Garage
- Laundry Room
- Angevine Middle School Rated A-
- Living Room
- Forced Air Heating and Cooling System
About This Home
As of April 2025Welcome to your beautifully renovated three-bedroom, two-bath home in a prime location. The modern and inviting interior features fresh paint and new flooring throughout, plus stylish, updated lighting. Love to cook? The kitchen shines with all-new stainless steel appliances, a custom backsplash, and sleek stone countertops. You'll also enjoy year-round comfort thanks to a brand-new furnace and central air-conditioning system. For pets and play, relaxing and hosting BBQs, the spacious deck overlooks a sizable, fenced backyard. Just beyond the front door is access to miles of scenic open space trails. This home is conveniently located about a mile from Bob Berger Rec Center and Old Town Lafayette for quaint shops and great dining. A must-see!
Last Agent to Sell the Property
Porchlight Real Estate Group Brokerage Email: mististewart03@gmail.com,303-250-8847 License #IA100066259 Listed on: 03/27/2025

Home Details
Home Type
- Single Family
Est. Annual Taxes
- $2,890
Year Built
- Built in 1981
Parking
- 1 Car Attached Garage
Home Design
- Frame Construction
- Composition Roof
Interior Spaces
- Multi-Level Property
- Family Room
- Living Room
- Dining Room
- Fire and Smoke Detector
- Laundry Room
- Finished Basement
Kitchen
- Oven
- Range
- Microwave
- Dishwasher
Bedrooms and Bathrooms
- 3 Bedrooms
Schools
- Sanchez Elementary School
- Angevine Middle School
- Centaurus High School
Additional Features
- 6,549 Sq Ft Lot
- Forced Air Heating and Cooling System
Community Details
- No Home Owners Association
- Lafayette Park 2 Subdivision
Listing and Financial Details
- Exclusions: Staging furniture
- Assessor Parcel Number R0086808
Ownership History
Purchase Details
Home Financials for this Owner
Home Financials are based on the most recent Mortgage that was taken out on this home.Purchase Details
Home Financials for this Owner
Home Financials are based on the most recent Mortgage that was taken out on this home.Purchase Details
Home Financials for this Owner
Home Financials are based on the most recent Mortgage that was taken out on this home.Purchase Details
Home Financials for this Owner
Home Financials are based on the most recent Mortgage that was taken out on this home.Purchase Details
Home Financials for this Owner
Home Financials are based on the most recent Mortgage that was taken out on this home.Purchase Details
Purchase Details
Home Financials for this Owner
Home Financials are based on the most recent Mortgage that was taken out on this home.Purchase Details
Home Financials for this Owner
Home Financials are based on the most recent Mortgage that was taken out on this home.Purchase Details
Purchase Details
Purchase Details
Similar Homes in Lafayette, CO
Home Values in the Area
Average Home Value in this Area
Purchase History
| Date | Type | Sale Price | Title Company |
|---|---|---|---|
| Warranty Deed | $520,000 | Homestead Title | |
| Quit Claim Deed | -- | Ascendant Title | |
| Interfamily Deed Transfer | -- | Stewart Title | |
| Warranty Deed | $223,000 | Land Title | |
| Deed | -- | Fahtco | |
| Trustee Deed | $247,983 | -- | |
| Warranty Deed | $235,000 | -- | |
| Warranty Deed | $194,150 | -- | |
| Warranty Deed | $92,900 | -- | |
| Deed | $70,000 | -- | |
| Deed | $58,800 | -- |
Mortgage History
| Date | Status | Loan Amount | Loan Type |
|---|---|---|---|
| Previous Owner | $330,000 | New Conventional | |
| Previous Owner | $216,000 | New Conventional | |
| Previous Owner | $15,014 | FHA | |
| Previous Owner | $219,554 | Purchase Money Mortgage | |
| Previous Owner | $134,400 | FHA | |
| Previous Owner | $231,700 | No Value Available | |
| Previous Owner | $192,562 | FHA | |
| Previous Owner | $10,110 | Stand Alone Second | |
| Previous Owner | $98,350 | Unknown |
Property History
| Date | Event | Price | Change | Sq Ft Price |
|---|---|---|---|---|
| 04/24/2025 04/24/25 | Sold | $650,000 | 0.0% | $492 / Sq Ft |
| 03/27/2025 03/27/25 | For Sale | $650,000 | +25.0% | $492 / Sq Ft |
| 12/05/2024 12/05/24 | Sold | $520,000 | -4.6% | $394 / Sq Ft |
| 11/18/2024 11/18/24 | Pending | -- | -- | -- |
| 10/26/2024 10/26/24 | Price Changed | $545,000 | -3.5% | $413 / Sq Ft |
| 10/19/2024 10/19/24 | Price Changed | $565,000 | -1.7% | $428 / Sq Ft |
| 09/26/2024 09/26/24 | For Sale | $575,000 | -- | $436 / Sq Ft |
Tax History Compared to Growth
Tax History
| Year | Tax Paid | Tax Assessment Tax Assessment Total Assessment is a certain percentage of the fair market value that is determined by local assessors to be the total taxable value of land and additions on the property. | Land | Improvement |
|---|---|---|---|---|
| 2025 | $2,890 | $32,600 | $11,581 | $21,019 |
| 2024 | $2,890 | $32,600 | $11,581 | $21,019 |
| 2023 | $2,841 | $32,616 | $13,105 | $23,195 |
| 2022 | $2,496 | $26,569 | $9,952 | $16,617 |
| 2021 | $2,469 | $27,335 | $10,239 | $17,096 |
| 2020 | $2,433 | $26,619 | $9,867 | $16,752 |
| 2019 | $2,399 | $26,619 | $9,867 | $16,752 |
| 2018 | $2,060 | $22,565 | $7,848 | $14,717 |
| 2017 | $2,006 | $24,946 | $8,676 | $16,270 |
| 2016 | $1,772 | $19,303 | $6,766 | $12,537 |
| 2015 | $1,661 | $15,362 | $5,492 | $9,870 |
| 2014 | $1,328 | $15,362 | $5,492 | $9,870 |
Agents Affiliated with this Home
-
Misti Tarnowski

Seller's Agent in 2025
Misti Tarnowski
Porchlight Real Estate Group
(303) 250-8847
10 Total Sales
-
Courtney Wentworth

Buyer's Agent in 2025
Courtney Wentworth
milehimodern - Boulder
(303) 815-7164
18 Total Sales
-
Jose Portillo

Seller's Agent in 2024
Jose Portillo
Portillo Realty Group
(303) 667-1158
49 Total Sales
Map
Source: REcolorado®
MLS Number: 3238535
APN: 1465352-13-018
- 308 Baron Ave
- 309 Baron Ave
- 235 Summit Cir
- 303 Biscayne Ct
- 1305 Inverness Dr
- 1305 Balmora St
- 921 Latigo Loop
- 917 Latigo Loop
- 104 Lucerne Dr
- 203 W Brome Ave
- 2935 Hughs Dr
- 409 N Finch Ave
- 0 Rainbow Ln
- 609 Westcliff Dr
- 725 Amelia Ln
- 3145 Stevens Cir S
- 951 Vetch Cir
- 3144 Stevens Cir N
- 303 E Geneseo St
- 743 Cristo Ln
