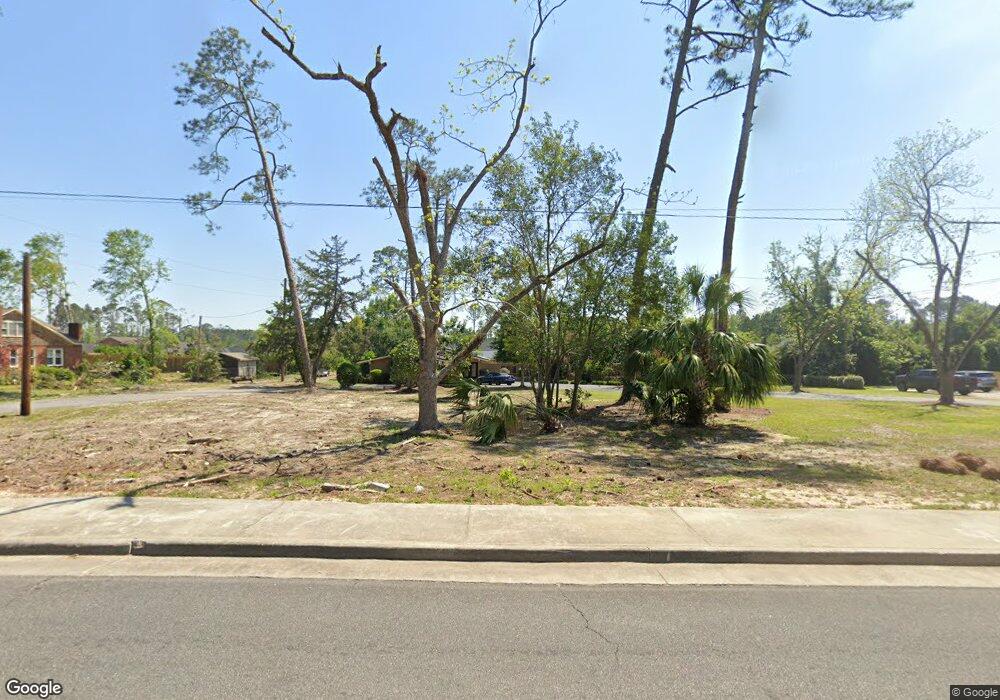1010 Golf Club Rd Douglas, GA 31533
Estimated Value: $236,855 - $336,000
3
Beds
4
Baths
3,064
Sq Ft
$102/Sq Ft
Est. Value
About This Home
This home is located at 1010 Golf Club Rd, Douglas, GA 31533 and is currently estimated at $311,214, approximately $101 per square foot. 1010 Golf Club Rd is a home located in Coffee County with nearby schools including Eastside Elementary School, Coffee Middle School, and Coffee County High School.
Ownership History
Date
Name
Owned For
Owner Type
Purchase Details
Closed on
Dec 2, 2019
Sold by
Lewis Joanne R
Bought by
Raulerson Daniel L
Current Estimated Value
Purchase Details
Closed on
May 3, 2017
Sold by
Lewis Joanne R
Bought by
Cation Mike
Purchase Details
Closed on
May 7, 2013
Sold by
Ziegler Marie-Ellyn
Bought by
Colony Bank
Create a Home Valuation Report for This Property
The Home Valuation Report is an in-depth analysis detailing your home's value as well as a comparison with similar homes in the area
Home Values in the Area
Average Home Value in this Area
Purchase History
| Date | Buyer | Sale Price | Title Company |
|---|---|---|---|
| Raulerson Daniel L | $162,500 | -- | |
| Cation Mike | -- | -- | |
| Colony Bank | -- | -- |
Source: Public Records
Tax History Compared to Growth
Tax History
| Year | Tax Paid | Tax Assessment Tax Assessment Total Assessment is a certain percentage of the fair market value that is determined by local assessors to be the total taxable value of land and additions on the property. | Land | Improvement |
|---|---|---|---|---|
| 2024 | $1,847 | $63,910 | $18,000 | $45,910 |
| 2023 | $1,866 | $63,910 | $18,000 | $45,910 |
| 2022 | $2,085 | $63,910 | $18,000 | $45,910 |
| 2021 | $2,085 | $63,910 | $18,000 | $45,910 |
| 2020 | $2,088 | $63,910 | $18,000 | $45,910 |
| 2019 | $2,088 | $63,910 | $18,000 | $45,910 |
| 2018 | $2,089 | $63,910 | $18,000 | $45,910 |
| 2017 | $2,098 | $63,910 | $18,000 | $45,910 |
| 2016 | $2,100 | $63,910 | $18,000 | $45,910 |
| 2015 | $1,863 | $63,910 | $18,000 | $45,910 |
| 2014 | $2,018 | $60,854 | $18,000 | $42,854 |
Source: Public Records
Map
Nearby Homes
- 1113 Golf Club Rd
- 1008 Greensway Dr
- 00 Club Dr
- 1005 Smith Ave
- 401 Raintree Dr
- 514 Schley St E
- 722 Peachtree St E
- 720 Peachtree St E
- 309 Schley St E
- 405 Peachtree St E
- 1012 E East Ward
- 204 Gaskin Ave N
- 00 Ward St E
- 315 E Sellers St
- 301 Ridge Ln S
- 721 E Bryan St
- 105 Jackson St
- 406 Irma Ave
- 242 Eagle Cir
- 1800 Georgia 32
- 1008 Golf Club Rd
- 1006 Golf Club Rd
- 1009 Golf Club Rd
- 1001 Cation Dr
- 1011 Golf Club Rd
- 1101 Golf Club Rd
- 814 Par St
- 1201 Habersham Way
- 1103 Golf Club Rd
- 1102 Golf Club Rd
- 00 Golf Club Rd Unit 12
- 1205 Habersham Way
- 815 Par St
- 815 Par St
- 812 Par St Unit 1
- 812 Par St
- 1007 Golf Club Rd
- 1209 Habersham Way
- 5 Club Dr
- 813 Par St
