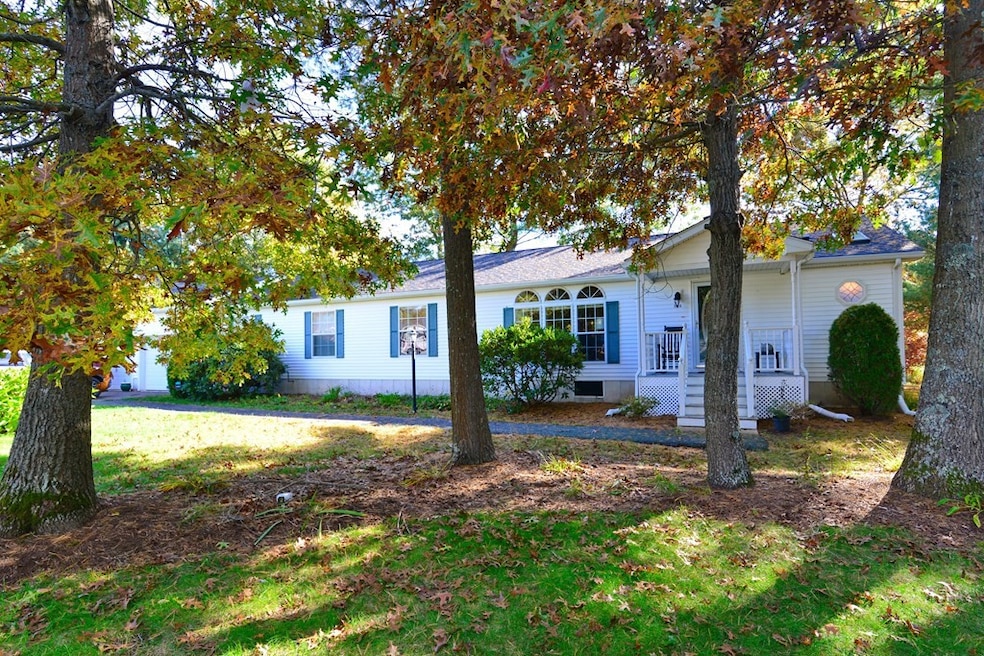
1010 Green St Middleboro, MA 02346
Highlights
- Golf Course Community
- Senior Community
- Property is near public transit
- Spa
- Deck
- Wooded Lot
About This Home
As of November 2023Great location in Oak Point, this approximately 1800 sq ft home has everything for the retiring homeowner. Not too big, not too small and plenty of room for entertaining, with its large country kitchen, plus a formal dining room. Enjoy the 3 season sunroom with an oversized deck, or hang out in the oversized living room with a gas fireplace for a cozy get together with friends. Have overnight guests ? choose from two additional bedrooms should you need them. Keep your vehicle out of the snow with the 2 car garage. Prefer privacy ? This lot is awesome, offering a treed back property line. There's always a need for more space, no problem - we have a detached shed at this home and that is no longer an option in Oak Point. Come check this one out, sellers are in the middle of packing so please know we are not a staged home. This propertyia a ranged priced, Sellers will negotiate between 375,000-401,000.
Last Buyer's Agent
Pamela Primavera
Hometown Homes Realty MA LLC
Home Details
Home Type
- Single Family
Year Built
- Built in 2003
Lot Details
- Property fronts a private road
- Property fronts an easement
- Near Conservation Area
- Level Lot
- Wooded Lot
- Property is zoned mnfctrd
HOA Fees
- $894 Monthly HOA Fees
Parking
- 2 Car Attached Garage
- Side Facing Garage
- Garage Door Opener
- Driveway
- Open Parking
- Off-Street Parking
Home Design
- Manufactured Home on a slab
- Ranch Style House
- Shingle Roof
Interior Spaces
- 1,816 Sq Ft Home
- Ceiling Fan
- Skylights
- Light Fixtures
- Insulated Windows
- Sliding Doors
- Insulated Doors
- Entrance Foyer
- Living Room with Fireplace
- Dining Room with Fireplace
- Sun or Florida Room
Kitchen
- Country Kitchen
- Breakfast Bar
- Stove
- Range
- Microwave
- Plumbed For Ice Maker
- Dishwasher
- Kitchen Island
Flooring
- Wood
- Wall to Wall Carpet
- Laminate
- Vinyl
Bedrooms and Bathrooms
- 3 Bedrooms
- Walk-In Closet
- 2 Full Bathrooms
- Dual Vanity Sinks in Primary Bathroom
- Soaking Tub
- Bathtub with Shower
- Separate Shower
- Linen Closet In Bathroom
Laundry
- Laundry on main level
- Washer and Gas Dryer Hookup
Home Security
- Storm Windows
- Storm Doors
Outdoor Features
- Spa
- Deck
- Enclosed Patio or Porch
- Outdoor Storage
- Rain Gutters
Location
- Property is near public transit
- Property is near schools
Utilities
- Forced Air Heating and Cooling System
- 1 Cooling Zone
- 1 Heating Zone
- Heating System Uses Natural Gas
- 200+ Amp Service
- Natural Gas Connected
- Private Sewer
- High Speed Internet
Community Details
Overview
- Senior Community
Amenities
- Shops
- Coin Laundry
Recreation
- Golf Course Community
- Tennis Courts
- Community Pool
- Park
- Jogging Path
Similar Homes in the area
Home Values in the Area
Average Home Value in this Area
Property History
| Date | Event | Price | Change | Sq Ft Price |
|---|---|---|---|---|
| 11/28/2023 11/28/23 | Sold | $400,000 | +6.7% | $220 / Sq Ft |
| 11/05/2023 11/05/23 | Pending | -- | -- | -- |
| 10/30/2023 10/30/23 | For Sale | $375,000 | -- | $206 / Sq Ft |
Tax History Compared to Growth
Agents Affiliated with this Home
-
Penny Quackenbush

Seller's Agent in 2023
Penny Quackenbush
Keller Williams Elite
(508) 612-9888
8 in this area
29 Total Sales
-
John Quackenbush
J
Seller Co-Listing Agent in 2023
John Quackenbush
Keller Williams Elite
(508) 769-5842
7 in this area
14 Total Sales
-
P
Buyer's Agent in 2023
Pamela Primavera
Hometown Homes Realty MA LLC
Map
Source: MLS Property Information Network (MLS PIN)
MLS Number: 73175196
- 1903 Pheasant Ln Unit 1903PHE
- 2602 Green St
- 2804 Island Dr
- 1802 Fox Run
- 408 Simmons Rd
- 6804 Island Dr Unit 6804ISL
- 105 Plain St
- 117 Plain St
- 1305 Blueberry Cir
- 0 Thompson St
- Lot B Thompson St
- Lot A Thompson St
- Lot 000 Summer St
- 85 Thompson St
- 67 Thompson St
- 61 Thompson St
- 55 Thompson St
- 89 River St
- 9 Woloski Park
- 50 Cross St






