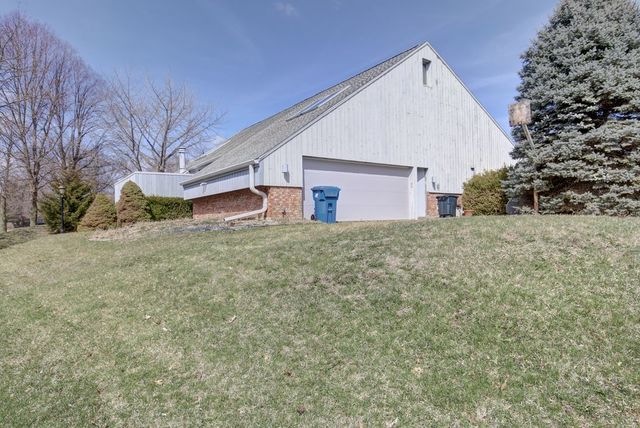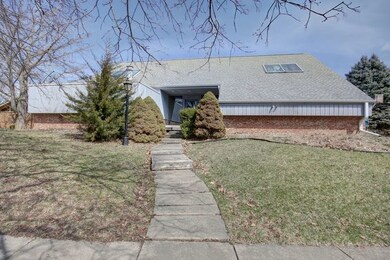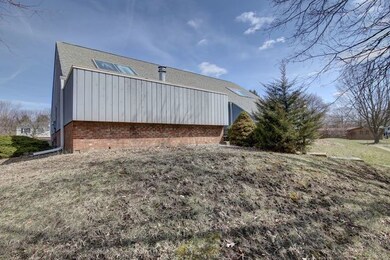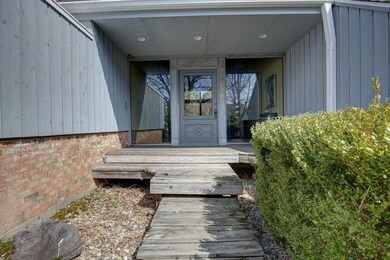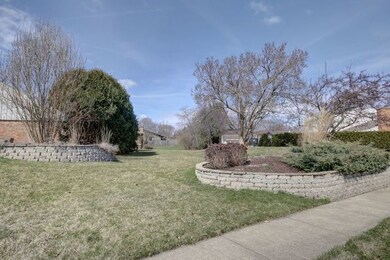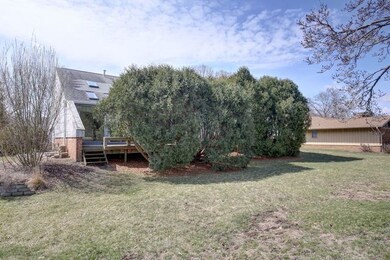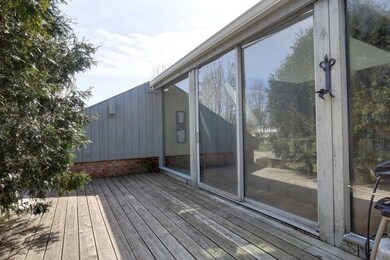
1010 Hadley Dr Champaign, IL 61821
Bolten Field NeighborhoodEstimated Value: $394,000 - $446,000
Highlights
- Home Theater
- Deck
- Vaulted Ceiling
- Central High School Rated A
- Recreation Room
- Main Floor Bedroom
About This Home
As of March 2020Contemporary gem in the coveted Devonshire subdivision. Don't wait to see this home designed by the famous local architect Robert Gruber that boasts endless potential. First floor master suite with walk-in closet. Gorgeous terra cotta tiled floors in entry, kitchen, and dining room. The home features two fireplaces and soaring ceilings. Skylights provide beautiful sunlight throughout the day. Finished basement offers a recreation area, home theater, and potential 4th bedroom. Large corner lot in a quiet and mature neighborhood. Two private decks great for hosting. Truly a unique find! Home warranty provided.
Last Agent to Sell the Property
eXp Realty-Champaign License #475184798 Listed on: 04/03/2019

Home Details
Home Type
- Single Family
Est. Annual Taxes
- $9,226
Year Built
- 1976
Lot Details
- 0.37
Parking
- Attached Garage
- Driveway
- Garage Is Owned
Home Design
- Brick Exterior Construction
- Cedar
Interior Spaces
- Vaulted Ceiling
- Skylights
- Entrance Foyer
- Sitting Room
- Home Theater
- Home Office
- Recreation Room
- Lower Floor Utility Room
- Finished Basement
- Partial Basement
Kitchen
- Breakfast Bar
- Built-In Oven
- Range Hood
- Dishwasher
- Kitchen Island
- Disposal
Bedrooms and Bathrooms
- Main Floor Bedroom
- Walk-In Closet
- Primary Bathroom is a Full Bathroom
- Bathroom on Main Level
Laundry
- Laundry on main level
- Dryer
- Washer
Outdoor Features
- Deck
Utilities
- Central Air
- Heating System Uses Gas
Ownership History
Purchase Details
Home Financials for this Owner
Home Financials are based on the most recent Mortgage that was taken out on this home.Purchase Details
Home Financials for this Owner
Home Financials are based on the most recent Mortgage that was taken out on this home.Similar Homes in Champaign, IL
Home Values in the Area
Average Home Value in this Area
Purchase History
| Date | Buyer | Sale Price | Title Company |
|---|---|---|---|
| Hughes G Robert G | $325,000 | None Available | |
| Mizer David | $320,000 | None Available |
Mortgage History
| Date | Status | Borrower | Loan Amount |
|---|---|---|---|
| Open | Hughes G Robert G | $260,000 | |
| Closed | Hughes G Robert G | $260,000 | |
| Previous Owner | Mizer David | $15,000 | |
| Previous Owner | Mizer David | $313,350 | |
| Previous Owner | Mizer David | $320,000 | |
| Previous Owner | Wentling Tim L | $180,000 |
Property History
| Date | Event | Price | Change | Sq Ft Price |
|---|---|---|---|---|
| 03/18/2020 03/18/20 | Sold | $325,000 | -7.1% | $105 / Sq Ft |
| 02/02/2020 02/02/20 | Pending | -- | -- | -- |
| 08/23/2019 08/23/19 | Price Changed | $349,900 | -2.8% | $113 / Sq Ft |
| 04/24/2019 04/24/19 | Price Changed | $359,900 | -2.7% | $116 / Sq Ft |
| 04/03/2019 04/03/19 | For Sale | $369,900 | -- | $119 / Sq Ft |
Tax History Compared to Growth
Tax History
| Year | Tax Paid | Tax Assessment Tax Assessment Total Assessment is a certain percentage of the fair market value that is determined by local assessors to be the total taxable value of land and additions on the property. | Land | Improvement |
|---|---|---|---|---|
| 2024 | $9,226 | $124,420 | $36,620 | $87,800 |
| 2023 | $9,226 | $113,310 | $33,350 | $79,960 |
| 2022 | $8,601 | $104,530 | $30,770 | $73,760 |
| 2021 | $8,375 | $102,480 | $30,170 | $72,310 |
| 2020 | $8,026 | $98,540 | $29,010 | $69,530 |
| 2019 | $8,200 | $96,510 | $28,410 | $68,100 |
| 2018 | $8,008 | $94,990 | $27,960 | $67,030 |
| 2017 | $7,710 | $91,330 | $26,880 | $64,450 |
| 2016 | $6,903 | $89,450 | $26,330 | $63,120 |
| 2015 | $6,946 | $87,860 | $25,860 | $62,000 |
| 2014 | $6,886 | $87,860 | $25,860 | $62,000 |
| 2013 | $6,825 | $87,860 | $25,860 | $62,000 |
Agents Affiliated with this Home
-
J Leman

Seller's Agent in 2020
J Leman
eXp Realty-Champaign
(217) 778-5320
17 in this area
209 Total Sales
-
Susan Laesch

Buyer's Agent in 2020
Susan Laesch
Coldwell Banker R.E. Group
(217) 778-8492
6 in this area
46 Total Sales
Map
Source: Midwest Real Estate Data (MRED)
MLS Number: MRD10329405
APN: 45-20-23-477-011
- 2304 Galen Dr
- 1204 Harrington Dr
- 2123 Melrose Dr Unit B
- 2302 Melrose Dr Unit A
- 1910 Melrose Dr Unit C
- 2112 Mayfair Rd
- 1808 Bellamy Dr
- 2408 Windward Blvd Unit 106
- 604 Park Lane Dr
- 1404 Waterford Place
- 1101 Foothill Dr
- 615 Breen Dr
- 1206 Wilshire Ct
- 724 Dover Place
- 1725 Robert Dr
- 1711 Ridge Rd
- 1803 Lyndhurst Dr
- 2806 Oakmont Ct
- 1506 Theodore Dr Unit B
- 1716 Park Haven Dr
- 1010 Hadley Dr
- 1012 Hadley Dr
- 1009 Harrington Dr
- 1011 Hadley Dr
- 1005 Harrington Dr
- 2204 Lynwood Dr
- 1011 Harrington Dr
- 1013 Hadley Dr
- 1014 Hadley Dr
- 1014 Hadley Dr Unit 1
- 2206 Lynwood Dr
- 1015 Hadley Dr
- 1013 Harrington Dr
- 1006 Page Dr
- 1003 Harrington Dr
- 2303 Lynwood Dr
- 2125 Lynwood Dr
- 1006 Harrington Dr
- 1016 Hadley Dr
- 1017 Hadley Dr
