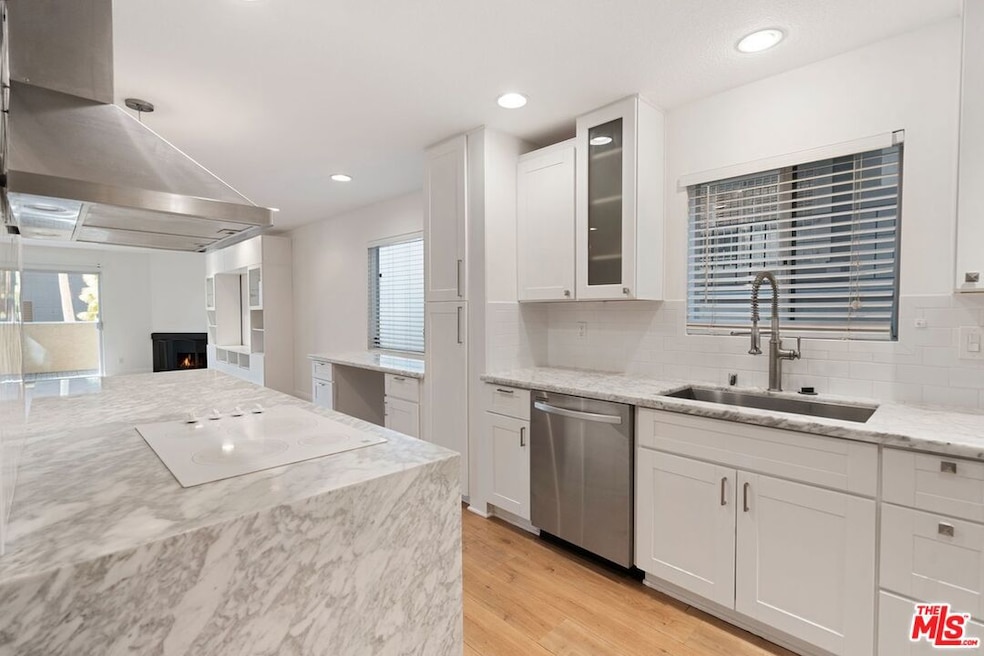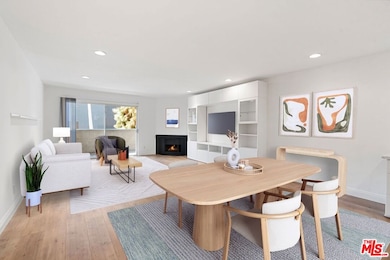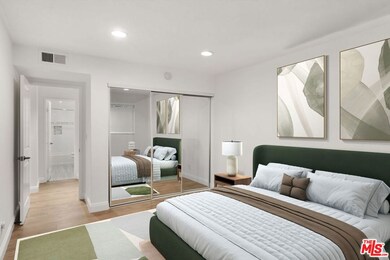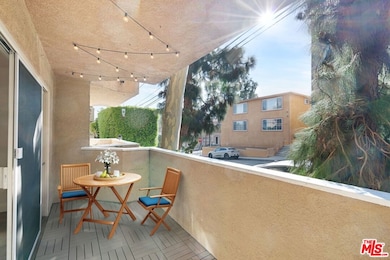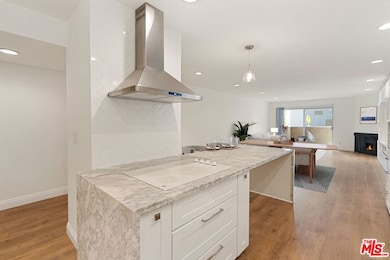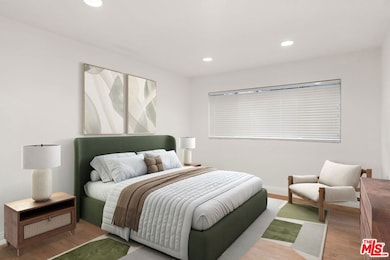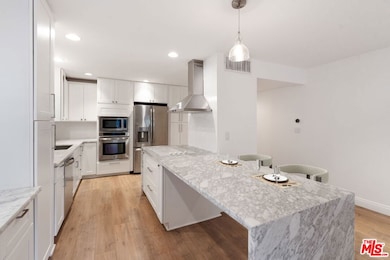1010 Hammond St Unit 204 West Hollywood, CA 90069
Highlights
- Gated Parking
- 0.46 Acre Lot
- Elevator
- West Hollywood Elementary School Rated A-
- Living Room with Fireplace
- Views
About This Home
Remodeled condo in prime Norma Triangle in West Hollywood and is within close proximity to Sunset Strip! The condo has a wonderful floor plan and is designed in such a way that the living areas are in one wing of the condo, and the bedrooms, bathrooms, and the laundry area are located in the other wing of the condo. The gourmet kitchen is a stunner with its luxurious appliances and stunning countertops. The kitchen flows to the spacious living room; the living room has a fireplace and opens out to the exterior patio. The large primary bedroom suite has a showstopper of a walk-in closet and an en-suite bathroom. In-Unit Washer and Dryer! Two side-by-side parking spaces in gated garage.
Condo Details
Home Type
- Condominium
Est. Annual Taxes
- $12,740
Year Built
- Built in 1974
Home Design
- Entry on the 2nd floor
Interior Spaces
- 1,629 Sq Ft Home
- 1-Story Property
- Living Room with Fireplace
- Dining Area
- Property Views
Kitchen
- Oven or Range
- Microwave
- Dishwasher
- Disposal
Bedrooms and Bathrooms
- 2 Bedrooms
- 3 Full Bathrooms
Laundry
- Laundry Room
- Dryer
- Washer
Parking
- 2 Covered Spaces
- Covered Parking
- Gated Parking
- Assigned Parking
Utilities
- Central Heating and Cooling System
Listing and Financial Details
- Security Deposit $4,950
- Assessor Parcel Number 4340-002-033
Community Details
Pet Policy
- Call for details about the types of pets allowed
Additional Features
- 32 Units
- Elevator
Map
Source: The MLS
MLS Number: 25555589
APN: 4340-002-033
- 1020 Hilldale Ave
- 1007 N San Vicente Blvd
- 944 Hammond St
- 9027 Phyllis Ave
- 946 Hilldale Ave
- 9040 W Sunset Blvd Unit 905
- 9040 W Sunset Blvd Unit PH-A
- 925 Hilldale Ave
- 927 Hilldale Ave
- 1211 Hilldale Ave
- 926 Hilldale Ave
- 930 N Wetherly Dr Unit 201
- 960 N Doheny Dr Unit 102
- 1215 Hilldale Ave
- 919 Hilldale Ave
- 939 N Wetherly Dr
- 917 Hilldale Ave
- 1133 N Clark St Unit 103
- 1133 N Clark St Unit 101
- 9005 Cynthia St Unit 215
- 1001 Hammond St Unit 9
- 9014 Harratt St
- 940 Hilldale Ave
- 940 Hilldale Ave
- 937 Hammond St Unit 937
- 9031 Phyllis Ave
- 9031 Phyllis Ave Unit 1
- 9031 Phyllis Ave Unit 6
- 935 N San Vicente Blvd Unit 6
- 919 Hilldale Ave
- 930 N Wetherly Dr
- 9005 Cynthia St Unit 409
- 9005 Cynthia St Unit 116
- 9005 Cynthia St Unit 301
- 1125 N Clark St Unit B
- 965 N Doheny Dr Unit 1/2
- 967 N Doheny Dr Unit 1/8
- 8917 Cynthia St Unit 1
- 8917 Cynthia St Unit 2
- 9015 Cynthia St Unit 3
