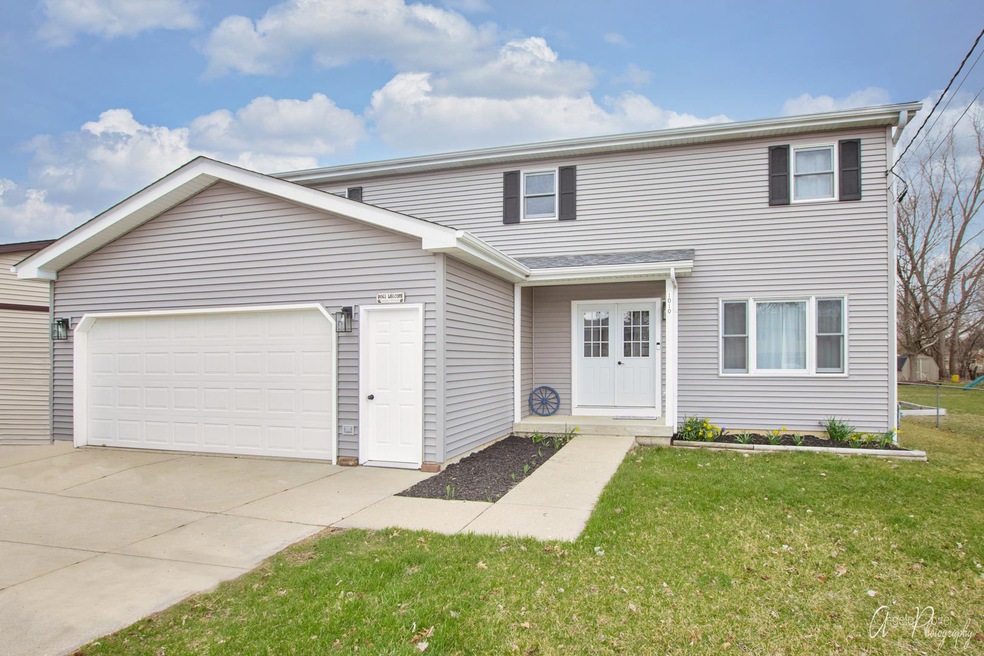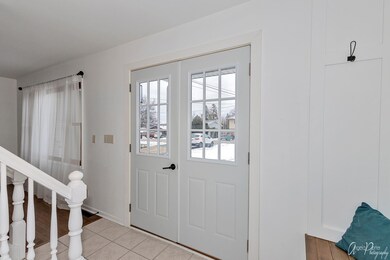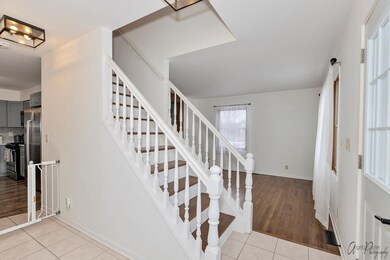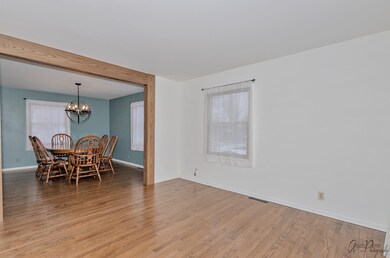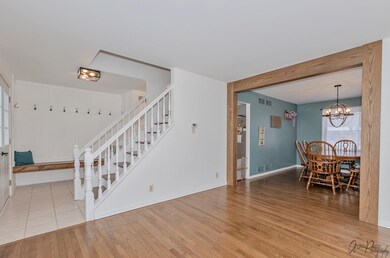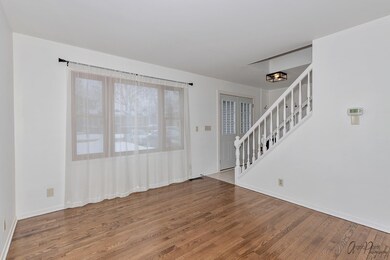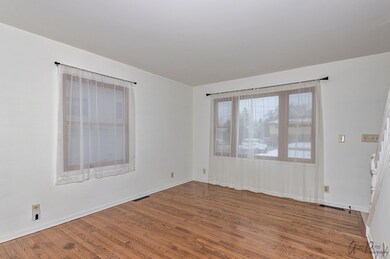
1010 Hooks Ln McHenry, IL 60050
Northeast Fox Lake NeighborhoodHighlights
- Above Ground Pool
- Traditional Architecture
- Stainless Steel Appliances
- Deck
- Whirlpool Bathtub
- Fenced Yard
About This Home
As of June 2022A recent rehab has transformed this home into a move-in-ready and stylish abode that anyone would be proud to call their own. The generous layout is bright and inviting with four bedrooms, 2.5 bathrooms and a selection of living spaces where everyone can spread out and relax. A fireplace warms the open-concept family room and kitchen where the eager cook will love to get creative. Here, a center island with breakfast bar seating awaits plus there's also inset cabinets, stainless steel appliances, quality fixtures and a suite of stainless steel appliances including a wine chiller. Extending the layout even further is the dining room and living room along with an unfinished lower level and a back deck for entertaining guests. This outdoor area will be a favorite place to unwind as you overlook the fenced backyard with a shed and an above-ground pool. The long list of extra features includes an attached garage, ample closet space throughout, ceiling fans and an internal laundry room.
Last Agent to Sell the Property
Dream Real Estate, Inc. License #471000585 Listed on: 04/21/2022

Home Details
Home Type
- Single Family
Est. Annual Taxes
- $7,645
Year Built
- Built in 1994
Lot Details
- 0.26 Acre Lot
- Lot Dimensions are 60x166x64x196
- Fenced Yard
Parking
- 2 Car Attached Garage
- Garage Transmitter
- Garage Door Opener
- Driveway
- Parking Included in Price
Home Design
- Traditional Architecture
- Asphalt Roof
- Vinyl Siding
- Concrete Perimeter Foundation
Interior Spaces
- 2,061 Sq Ft Home
- 2-Story Property
- Ceiling Fan
- Family Room
- Living Room
- Dining Room
- Storage Room
- Laminate Flooring
Kitchen
- Range
- Microwave
- Dishwasher
- Stainless Steel Appliances
Bedrooms and Bathrooms
- 4 Bedrooms
- 4 Potential Bedrooms
- Whirlpool Bathtub
Laundry
- Laundry Room
- Laundry on upper level
- Dryer
- Washer
Partially Finished Basement
- Basement Fills Entire Space Under The House
- Sump Pump
Outdoor Features
- Above Ground Pool
- Deck
- Shed
Schools
- Grant Community High School
Utilities
- Forced Air Heating and Cooling System
- Heating System Uses Natural Gas
- Community Well
- Private or Community Septic Tank
Community Details
- 2 Story
Ownership History
Purchase Details
Home Financials for this Owner
Home Financials are based on the most recent Mortgage that was taken out on this home.Purchase Details
Home Financials for this Owner
Home Financials are based on the most recent Mortgage that was taken out on this home.Similar Homes in McHenry, IL
Home Values in the Area
Average Home Value in this Area
Purchase History
| Date | Type | Sale Price | Title Company |
|---|---|---|---|
| Warranty Deed | $308,000 | Clark & Mcardle Pc | |
| Warranty Deed | $230,000 | Nippersink Title |
Mortgage History
| Date | Status | Loan Amount | Loan Type |
|---|---|---|---|
| Open | $231,000 | New Conventional | |
| Previous Owner | $223,100 | New Conventional |
Property History
| Date | Event | Price | Change | Sq Ft Price |
|---|---|---|---|---|
| 06/10/2022 06/10/22 | Sold | $308,000 | +6.2% | $149 / Sq Ft |
| 05/02/2022 05/02/22 | Pending | -- | -- | -- |
| 04/30/2022 04/30/22 | For Sale | $289,900 | 0.0% | $141 / Sq Ft |
| 04/24/2022 04/24/22 | Pending | -- | -- | -- |
| 04/21/2022 04/21/22 | Price Changed | $289,900 | +1.7% | $141 / Sq Ft |
| 04/21/2022 04/21/22 | For Sale | $285,000 | +23.9% | $138 / Sq Ft |
| 06/19/2020 06/19/20 | Sold | $230,000 | +2.3% | $112 / Sq Ft |
| 05/22/2020 05/22/20 | Pending | -- | -- | -- |
| 05/18/2020 05/18/20 | For Sale | $224,900 | -- | $109 / Sq Ft |
Tax History Compared to Growth
Tax History
| Year | Tax Paid | Tax Assessment Tax Assessment Total Assessment is a certain percentage of the fair market value that is determined by local assessors to be the total taxable value of land and additions on the property. | Land | Improvement |
|---|---|---|---|---|
| 2024 | $7,348 | $102,154 | $14,532 | $87,622 |
| 2023 | $7,950 | $91,736 | $13,690 | $78,046 |
| 2022 | $7,950 | $87,380 | $7,807 | $79,573 |
| 2021 | $7,628 | $81,427 | $7,359 | $74,068 |
| 2020 | $7,645 | $80,263 | $7,254 | $73,009 |
| 2019 | $7,303 | $76,968 | $6,956 | $70,012 |
| 2018 | $7,055 | $73,626 | $9,578 | $64,048 |
| 2017 | $6,899 | $68,053 | $8,853 | $59,200 |
| 2016 | $6,965 | $62,240 | $8,097 | $54,143 |
| 2015 | $6,642 | $58,081 | $7,556 | $50,525 |
| 2014 | $7,243 | $63,263 | $9,647 | $53,616 |
| 2012 | $6,579 | $67,910 | $10,059 | $57,851 |
Agents Affiliated with this Home
-

Seller's Agent in 2022
Shawn Strach
The Dream Team Realtors
(815) 472-7720
4 in this area
193 Total Sales
-

Buyer's Agent in 2022
Arturo Escobar
Keller Williams Thrive
(773) 592-6798
1 in this area
147 Total Sales
-

Seller's Agent in 2020
Marilyn Durante
Lakes Realty Group
(847) 561-3992
7 in this area
56 Total Sales
Map
Source: Midwest Real Estate Data (MRED)
MLS Number: 11381957
APN: 05-04-305-018
- 1023 Hooks Ln
- 609 Monterrey Terrace
- 707 Kingston Blvd
- 37503 N Terrace Ln
- 172 Riverside Island Dr
- Lot 6 Lucina Ave
- 67 Wells St
- 52 N Pistakee Lake Rd Unit 4
- 37706 N Nippersink Place
- 37714 N Nippersink Place
- 5207 N Lake St
- 5215 N Lake St
- 37847 N Watts Ave
- 117 Nippersink Blvd
- 1326 Nippersink Dr
- 36 S Pistakee Lake Rd
- 615 W Eastern Ave
- 37925 N Lake Vista Terrace
- 37822 N Watts Ave
- 71 White Oaks Rd Unit 71
