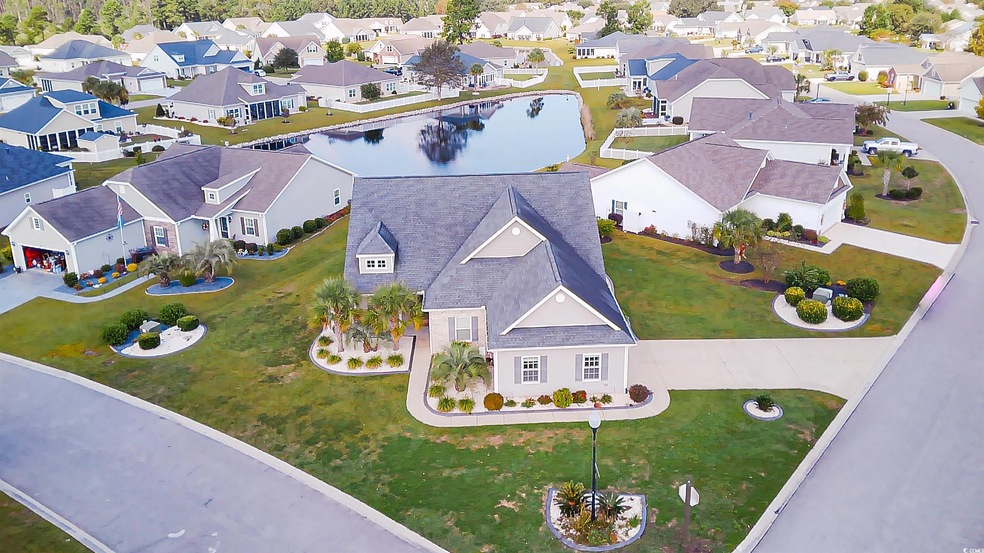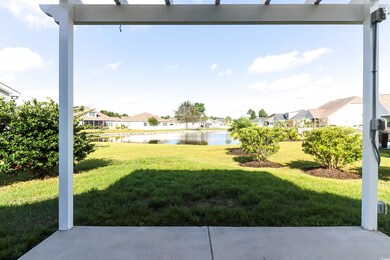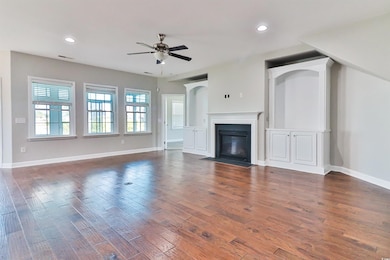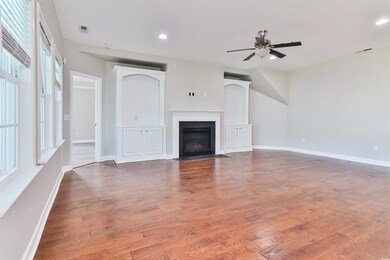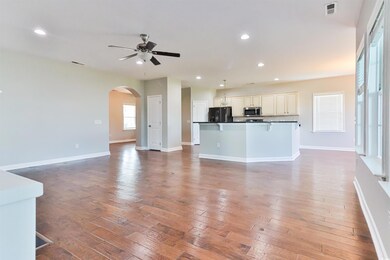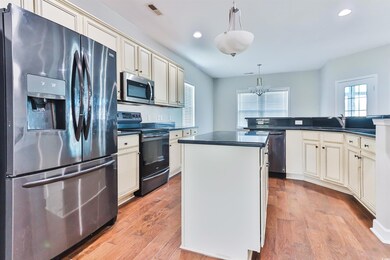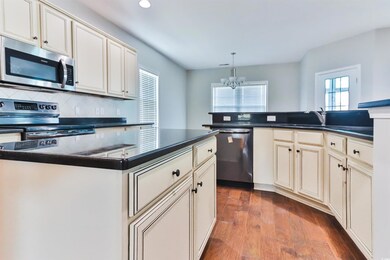
1010 Hopscotch Ln Conway, SC 29526
Highlights
- Lake On Lot
- Lake View
- Soaking Tub and Shower Combination in Primary Bathroom
- Waccamaw Elementary School Rated A-
- Living Room with Fireplace
- Traditional Architecture
About This Home
As of December 2024If you are looking for a home with a pond view and an enormous master suite this is the home for you! Located on a corner lot, this home has plenty of upgrades starting with the brick accent on the exterior of the home. Walking in you will love the level three 5" hardwood flooring in the main living areas of the home. The added transom window above the front door brings in just enough natural light into the formal dining area which is off of the kitchen. The kitchen has Ivory colored cabinets detailed with crown molding and a light rail trim. Level two granite counter tops looks great with the black stainless appliances. The kitchen also includes recessed can lights and a tiled back-splash. From the breakfast nook you have views of the pond and just steps away from the screened in back porch. The great room has a gas fireplace with built in book shelves on both sides, extra recessed can lights and a floor outlet. The huge master has a trey ceiling, extra windows and a exterior door that leads to the screened in back porch. The master bath has two separate vanities, a garden tub with a tile surround and a level two tiled walk in shower. The walk in master closet has plenty of space with wired shelving. Two guest bedrooms are located on the first floor and share a guest bath. Upstairs you have another bedroom, full bath with a walk in shower and a recreation room. In the laundry room there is added cabinets for storage and a utility sink. The side load garage has pulled down attic stairs and a finished garage floor. This home also has beautiful archways, bull-nosed corners throughout the home, a built-in pest control system, gutters on the entire home, a sprinkler system and so much more. Purchase this home today to get close to the beach! Square footage is approximate and not guaranteed. Buyer is responsible for verification.
Home Details
Home Type
- Single Family
Year Built
- Built in 2014
Lot Details
- 10,019 Sq Ft Lot
- Corner Lot
- Irregular Lot
HOA Fees
- $118 Monthly HOA Fees
Parking
- 2 Car Attached Garage
- Garage Door Opener
Home Design
- Traditional Architecture
- Bi-Level Home
- Slab Foundation
- Siding
- Tile
Interior Spaces
- 3,500 Sq Ft Home
- Tray Ceiling
- Ceiling Fan
- Living Room with Fireplace
- Formal Dining Room
- Bonus Room
- Lake Views
- Fire and Smoke Detector
Kitchen
- Range
- Microwave
- Dishwasher
- Stainless Steel Appliances
- Kitchen Island
- Solid Surface Countertops
Flooring
- Carpet
- Laminate
Bedrooms and Bathrooms
- 5 Bedrooms
- Primary Bedroom on Main
- Walk-In Closet
- 3 Full Bathrooms
- Single Vanity
- Dual Vanity Sinks in Primary Bathroom
- Soaking Tub and Shower Combination in Primary Bathroom
Laundry
- Laundry Room
- Washer and Dryer Hookup
Outdoor Features
- Lake On Lot
- Patio
Location
- Outside City Limits
Schools
- Waccamaw Elementary School
- Black Water Middle School
- Carolina Forest High School
Utilities
- Central Heating and Cooling System
- Water Heater
- Cable TV Available
Similar Homes in Conway, SC
Home Values in the Area
Average Home Value in this Area
Property History
| Date | Event | Price | Change | Sq Ft Price |
|---|---|---|---|---|
| 12/16/2024 12/16/24 | Sold | $423,000 | -3.6% | $121 / Sq Ft |
| 10/23/2024 10/23/24 | Price Changed | $438,650 | -0.1% | $125 / Sq Ft |
| 10/17/2024 10/17/24 | Price Changed | $438,900 | 0.0% | $125 / Sq Ft |
| 10/03/2024 10/03/24 | For Sale | $439,000 | +46.3% | $125 / Sq Ft |
| 08/09/2019 08/09/19 | Sold | $300,000 | 0.0% | $103 / Sq Ft |
| 07/03/2019 07/03/19 | For Sale | $300,000 | -- | $103 / Sq Ft |
Tax History Compared to Growth
Agents Affiliated with this Home
-
Blake Sloan

Seller's Agent in 2024
Blake Sloan
Sloan Realty Group
(843) 213-1346
995 Total Sales
-
Peggy Davis

Buyer's Agent in 2024
Peggy Davis
Realty ONE Group Dockside
(843) 877-2097
67 Total Sales
-
A
Seller's Agent in 2019
Alicia Gore
CB Sea Coast Advantage NMB
-
Brittany Foy Associates
B
Buyer's Agent in 2019
Brittany Foy Associates
Foy Realty
(843) 685-3969
528 Total Sales
Map
Source: Coastal Carolinas Association of REALTORS®
MLS Number: 2422959
- 1410 Half Penny Loop
- 1225 White Fox Ct
- 213 Hillsborough Dr
- 812 Lalton Dr
- 839 Lalton Dr
- 360 Hillsborough Dr
- 311 Milledge Dr
- 203 Old Hickory Dr
- 1450 Nokota Dr
- KERRY Plan at The Reserve at Wild Horse
- CAMERON Plan at The Reserve at Wild Horse
- WREN Plan at The Reserve at Wild Horse
- HARBOR OAK Plan at The Reserve at Wild Horse
- DEVON Plan at The Reserve at Wild Horse
- ELLE Plan at The Reserve at Wild Horse
- TILLMAN Plan at The Reserve at Wild Horse
- FORRESTER Plan at The Reserve at Wild Horse
- DARBY Plan at The Reserve at Wild Horse
- ARIA Plan at The Reserve at Wild Horse
- BELFORT Plan at The Reserve at Wild Horse
