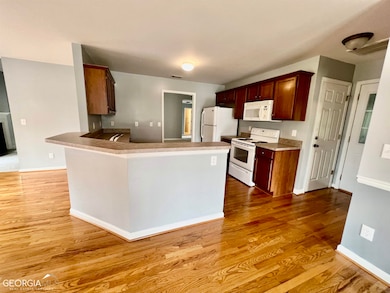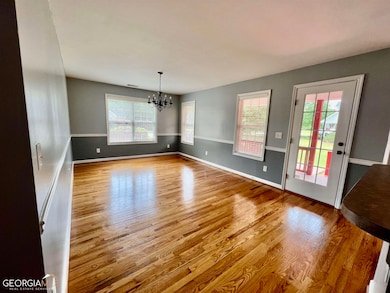1010 Jacob Dr Watkinsville, GA 30677
4
Beds
3
Baths
3,717
Sq Ft
0.74
Acres
Highlights
- Dining Room Seats More Than Twelve
- Vaulted Ceiling
- 1 Fireplace
- Colham Ferry Elementary School Rated A
- Wood Flooring
- Great Room
About This Home
3 bedrooms, 2 baths on main floor, finished basement with bedroom, bathroom and kitchen. Unfinished area that is perfect for storage. New paint and carpet throughout. Large corner lot with tons of yard space. Covered and uncovered back deck perfect for relaxing or grilling out. *tenant occupied through 8/30/25. 24 hours notice to show. ** *Requirements: All applicants must submit a credit/background check, application, and proof of income. 630+ credit score required. 3x rent in gross income. Pet Policy- : No cats. No dogs over 25 lbs. $300 nonrefundable pet fee + monthly charge
Home Details
Home Type
- Single Family
Est. Annual Taxes
- $4,414
Year Built
- Built in 2003 | Remodeled
Lot Details
- 0.74 Acre Lot
- Open Lot
Home Design
- Composition Roof
- Four Sided Brick Exterior Elevation
Interior Spaces
- 1-Story Property
- Vaulted Ceiling
- 1 Fireplace
- Great Room
- Dining Room Seats More Than Twelve
- Formal Dining Room
- Home Office
Kitchen
- Oven or Range
- Dishwasher
Flooring
- Wood
- Carpet
- Tile
- Vinyl
Bedrooms and Bathrooms
- 4 Bedrooms | 3 Main Level Bedrooms
- Walk-In Closet
- Soaking Tub
- Separate Shower
Laundry
- Laundry Room
- Laundry in Hall
Finished Basement
- Basement Fills Entire Space Under The House
- Interior and Exterior Basement Entry
- Finished Basement Bathroom
- Natural lighting in basement
Parking
- Garage
- Parking Pad
- Garage Door Opener
Schools
- Oconee County Primary/Elementa Elementary School
- Oconee County Middle School
- Oconee County High School
Utilities
- Central Air
- Heating System Uses Natural Gas
- Electric Water Heater
- Septic Tank
- High Speed Internet
- Cable TV Available
Listing and Financial Details
- Security Deposit $2,800
- 12-Month Minimum Lease Term
- $50 Application Fee
Community Details
Overview
- Property has a Home Owners Association
- Christian Lake Subdivision
Pet Policy
- Call for details about the types of pets allowed
- Pet Deposit $300
Map
Source: Georgia MLS
MLS Number: 10562582
APN: B06-L0-11F
Nearby Homes
- 102 Hight Dr
- 110 Southland Dr
- 157 S Main St
- 92 Morrison St Unit 22
- 90 Morrison St Unit 55
- 96 Morrison St Unit 53
- 92 Morrison St
- 96 Morrison St
- 90 Morrison St
- Cottage 1 Plan at Trove
- Cottage 6 Plan at Trove
- Cottage 5 Plan at Trove
- Cottage 3 Plan at Trove
- Cottage 4 Plan at Trove
- Cottage 2 Plan at Trove
- 1200 Paxton Ct
- 1810 Paxton Ct
- 1511 Paxton Ct
- 70, 72 Colham Ferry Extension
- 49 Nancy Dr
- 202 Concord Dr
- 1062 Wisteria Ridge
- 1250 Electric Ave
- 1541 Union Church Rd
- 1271 Arrowhead Rd
- 1121 Daniells Bridge Rd
- 1211 Old Bishop Rd
- 2300 Colham Ferry Rd
- 4970 Macon Hwy
- 1002 Sweetwater Cir
- 2011 Mars Hill Rd
- 1020 Cherry Hills Ct
- 1120 Macon Hwy
- 260 Martha Dr
- 250 Martha Dr Unit 101
- 250 Martha Dr
- 342 Timothy Rd
- 950 Venita Dr Unit 950
- 75 Venita Dr Unit 3
- 100 Venita Dr Unit 1







