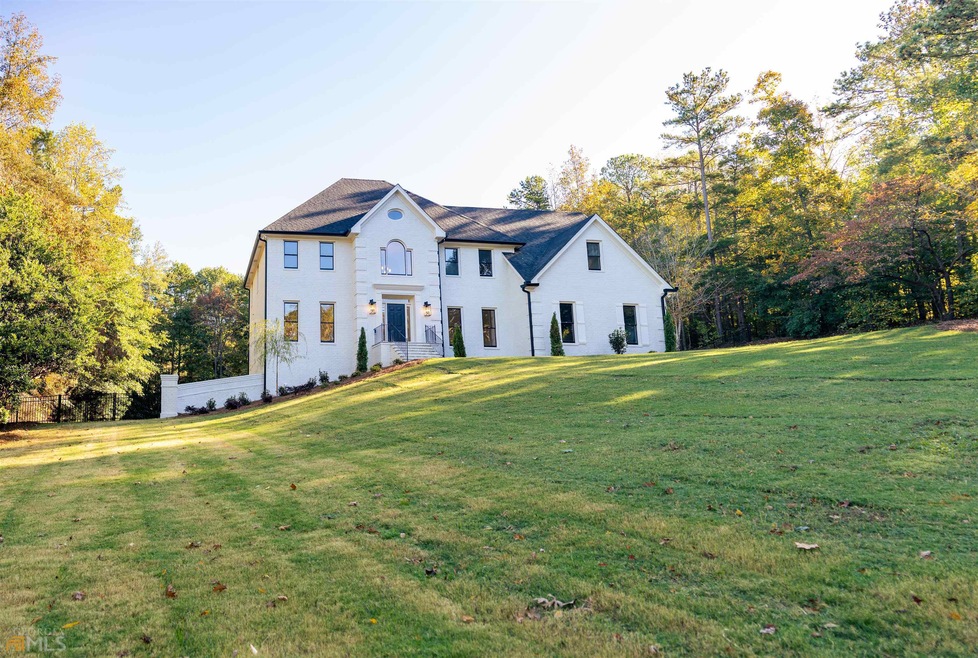
$1,250,000
- 6 Beds
- 5.5 Baths
- 6,300 Sq Ft
- 101 Middleton Ct
- Athens, GA
Stunning Executive Home with Luxury Amenities & Outdoor Living Located in desirable Georgian Hills, this elegant home is designed for entertaining. The main level flows seamlessly from formal living and dining rooms through a chef's kitchen into the spacious great room and out to a pergola-covered patio. Multiple decks lead to beautifully landscaped garden paths and a tranquil fountain sitting
Callie Waller Corcoran Classic Living
