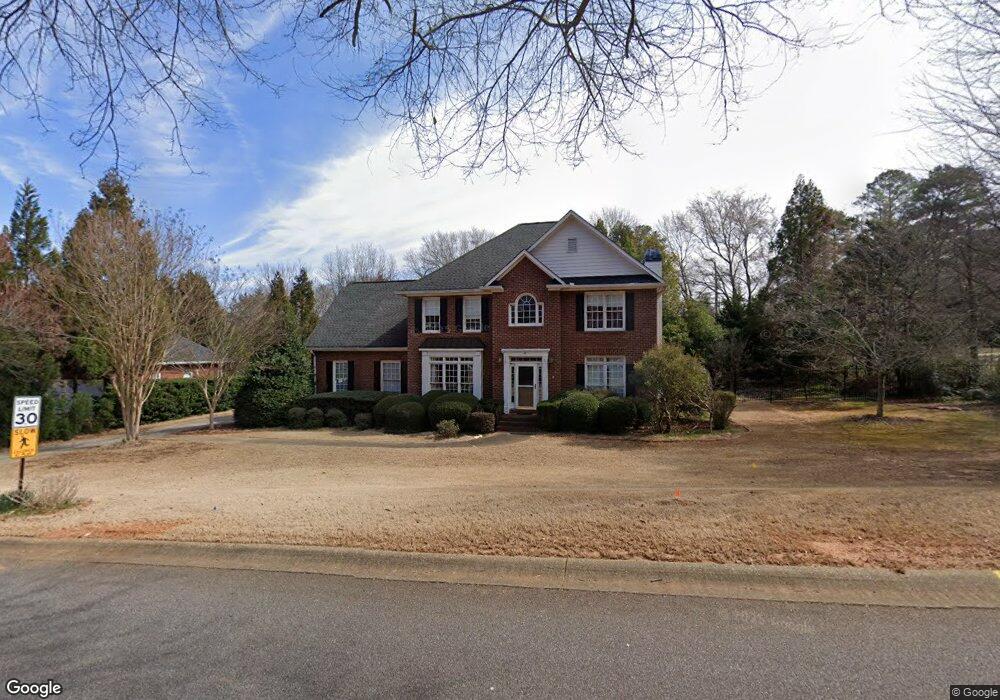1010 Laurel Pointe Watkinsville, GA 30677
Estimated Value: $549,011 - $629,000
4
Beds
3
Baths
2,862
Sq Ft
$211/Sq Ft
Est. Value
About This Home
This home is located at 1010 Laurel Pointe, Watkinsville, GA 30677 and is currently estimated at $605,253, approximately $211 per square foot. 1010 Laurel Pointe is a home located in Oconee County with nearby schools including Rocky Branch Elementary School, Malcom Bridge Middle School, and North Oconee High School.
Ownership History
Date
Name
Owned For
Owner Type
Purchase Details
Closed on
Aug 5, 2016
Sold by
Daniel J
Bought by
National Residential Nominee S
Current Estimated Value
Home Financials for this Owner
Home Financials are based on the most recent Mortgage that was taken out on this home.
Original Mortgage
$231,400
Outstanding Balance
$184,212
Interest Rate
3.41%
Mortgage Type
New Conventional
Estimated Equity
$421,041
Purchase Details
Closed on
Aug 2, 2016
Bought by
Han Yong Seung
Home Financials for this Owner
Home Financials are based on the most recent Mortgage that was taken out on this home.
Original Mortgage
$231,400
Outstanding Balance
$184,212
Interest Rate
3.41%
Mortgage Type
New Conventional
Estimated Equity
$421,041
Purchase Details
Closed on
Sep 29, 2008
Sold by
Not Provided
Bought by
Lamontagne Daniel J and Lamontagne Tiffany C
Home Financials for this Owner
Home Financials are based on the most recent Mortgage that was taken out on this home.
Original Mortgage
$209,840
Interest Rate
6.36%
Mortgage Type
New Conventional
Purchase Details
Closed on
May 29, 2003
Sold by
Pearson Jesse Vinson
Bought by
Roberts Michael A
Purchase Details
Closed on
Feb 26, 1999
Sold by
Green Development
Bought by
Pearson Jesse Vinso
Create a Home Valuation Report for This Property
The Home Valuation Report is an in-depth analysis detailing your home's value as well as a comparison with similar homes in the area
Home Values in the Area
Average Home Value in this Area
Purchase History
| Date | Buyer | Sale Price | Title Company |
|---|---|---|---|
| National Residential Nominee S | $298,000 | -- | |
| Han Yong Seung | $289,285 | -- | |
| Lamontagne Daniel J | $262,300 | -- | |
| Roberts Michael A | $246,200 | -- | |
| Pearson Jesse Vinso | $198,000 | -- |
Source: Public Records
Mortgage History
| Date | Status | Borrower | Loan Amount |
|---|---|---|---|
| Open | National Residential Nominee S | $231,400 | |
| Previous Owner | Lamontagne Daniel J | $209,840 |
Source: Public Records
Tax History Compared to Growth
Tax History
| Year | Tax Paid | Tax Assessment Tax Assessment Total Assessment is a certain percentage of the fair market value that is determined by local assessors to be the total taxable value of land and additions on the property. | Land | Improvement |
|---|---|---|---|---|
| 2024 | $3,138 | $169,167 | $27,000 | $142,167 |
| 2023 | $3,163 | $158,558 | $23,400 | $135,158 |
| 2022 | $3,039 | $141,816 | $23,400 | $118,416 |
| 2021 | $2,984 | $129,198 | $21,600 | $107,598 |
| 2020 | $2,851 | $123,252 | $21,600 | $101,652 |
| 2019 | $2,734 | $118,196 | $21,600 | $96,596 |
| 2018 | $2,763 | $116,976 | $21,600 | $95,376 |
| 2017 | $2,683 | $113,578 | $21,600 | $91,978 |
| 2016 | $2,241 | $94,924 | $21,600 | $73,324 |
| 2015 | $2,248 | $95,032 | $21,600 | $73,432 |
| 2014 | $2,222 | $91,872 | $21,600 | $70,272 |
| 2013 | -- | $92,719 | $25,200 | $67,519 |
Source: Public Records
Map
Nearby Homes
- 2550 Hodges Mill Rd
- 2620 Hodges Mill Rd
- 1061 Bent Creek Rd
- 1120 Lancaster Ct
- 1051 Riverhaven Ln
- 1271 Daandra Dr
- 1020 Barber Creek Dr Unit 211
- 3131 Rocky Branch Rd Unit 140
- 3131 Rocky Branch Rd Unit 280
- 1080 Barber Creek Dr
- 1091 Barber Creek Dr
- 1336 Prince Place
- 1895 Vintage Place
- 0 Mars Hill Rd Unit 1025421
- 0 Mars Hill Rd Unit 10509287
- 1231 Founders Lake Dr
- 1941 Mars Hill Rd
- 1070 Sagefield Dr
- 1031 Sagefield Dr
- 1010 Laurel Pointe
- 1010 Laurel Pointe
- 1010 Laurel Point
- 2158 Hodges Mill Rd
- 1020 Laurel Pointe
- 1020 Laurel Pointe
- 1020 Laurel Point
- 1030 Laurel Pointe
- 2540 Hodges Mill Rd
- 2530 Hodges Mill Rd
- 1040 Laurel Springs Ct
- 1040 Laurel Springs Ct
- 1080 Laurel Springs Ct
- 2560 Hodges Mill Rd
- 0 Laurel Springs Ct Unit 7107168
- 0 Laurel Springs Ct
- 1030 Laurel Springs Ct
- 1090 Laurel Springs Ct
- 0 Laurel Springs Ct
- 1031 Steeple Chase Ct
