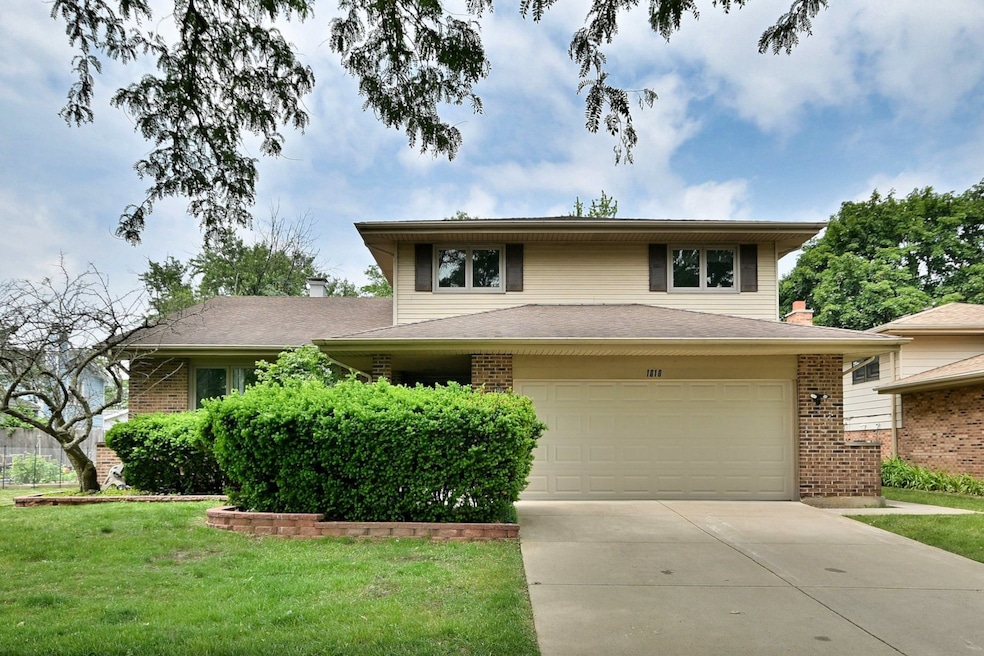
1010 Longford Dr Westmont, IL 60559
South Westmont NeighborhoodHighlights
- Living Room
- Laundry Room
- Dining Room
- Holmes Elementary School Rated A-
- Central Air
- 4-minute walk to Mertz Memorial Park
About This Home
As of July 2025Welcome to your dream home! This spacious 4-bedroom, 2.5-bathroom residence offers the perfect blend of comfort, style, and functionality. From the moment you step inside, you'll be greeted by abundant natural light, and high-quality finishes throughout. Upstairs, you'll find four generously sized bedrooms, including a spacious primary suite. There is a newer deck on the outside which opens up to a large back yard. Hinsdale Central high school!
Last Agent to Sell the Property
Keller Williams Premiere Properties License #475176127 Listed on: 06/13/2025

Home Details
Home Type
- Single Family
Est. Annual Taxes
- $10,017
Year Built
- Built in 1987
Parking
- 2.5 Car Garage
Interior Spaces
- 2,066 Sq Ft Home
- 2-Story Property
- Family Room
- Living Room
- Dining Room
- Basement Fills Entire Space Under The House
- Laundry Room
Bedrooms and Bathrooms
- 4 Bedrooms
- 4 Potential Bedrooms
Utilities
- Central Air
- Heating System Uses Natural Gas
- Lake Michigan Water
Ownership History
Purchase Details
Similar Homes in the area
Home Values in the Area
Average Home Value in this Area
Purchase History
| Date | Type | Sale Price | Title Company |
|---|---|---|---|
| Warranty Deed | -- | None Listed On Document |
Mortgage History
| Date | Status | Loan Amount | Loan Type |
|---|---|---|---|
| Previous Owner | $100,000 | Credit Line Revolving | |
| Previous Owner | $150,000 | New Conventional | |
| Previous Owner | $50,000 | Credit Line Revolving | |
| Previous Owner | $150,000 | Unknown | |
| Previous Owner | $25,000 | Credit Line Revolving | |
| Previous Owner | $125,000 | Unknown |
Property History
| Date | Event | Price | Change | Sq Ft Price |
|---|---|---|---|---|
| 07/28/2025 07/28/25 | Sold | $510,000 | +3.1% | $247 / Sq Ft |
| 06/19/2025 06/19/25 | Pending | -- | -- | -- |
| 06/13/2025 06/13/25 | For Sale | $494,900 | -- | $240 / Sq Ft |
Tax History Compared to Growth
Tax History
| Year | Tax Paid | Tax Assessment Tax Assessment Total Assessment is a certain percentage of the fair market value that is determined by local assessors to be the total taxable value of land and additions on the property. | Land | Improvement |
|---|---|---|---|---|
| 2024 | $10,018 | $162,779 | $40,880 | $121,899 |
| 2023 | $9,581 | $149,640 | $37,580 | $112,060 |
| 2022 | $9,085 | $141,430 | $35,920 | $105,510 |
| 2021 | $8,776 | $139,820 | $35,510 | $104,310 |
| 2020 | $8,607 | $137,050 | $34,810 | $102,240 |
| 2019 | $8,323 | $131,500 | $33,400 | $98,100 |
| 2018 | $7,527 | $119,560 | $39,150 | $80,410 |
| 2017 | $7,142 | $115,050 | $37,670 | $77,380 |
| 2016 | $7,012 | $109,800 | $35,950 | $73,850 |
| 2015 | $6,924 | $103,300 | $33,820 | $69,480 |
| 2014 | $7,278 | $107,940 | $32,880 | $75,060 |
| 2013 | $7,056 | $107,440 | $32,730 | $74,710 |
Agents Affiliated with this Home
-

Seller's Agent in 2025
Kevin Layton
Keller Williams Premiere Properties
(630) 484-8644
1 in this area
125 Total Sales
-

Buyer's Agent in 2025
Justin Das
Keller Williams Premiere Properties
(708) 860-7052
1 in this area
20 Total Sales
Map
Source: Midwest Real Estate Data (MRED)
MLS Number: 12392691
APN: 09-15-303-023
- 200 Heath Place
- 1216 Richmond Ave
- 816 Heath Ln
- 5725 S Wilmette Ave
- 5895 Virginia Ave
- 364 65th St
- 6340 Tennessee Ave
- 6200 Clarendon Hills (Lot 3) Rd
- 6538 Bentley Ave
- 5802 Tennessee Ave
- 824 High Ridge Ct
- 6540 Bentley Ave
- 6542 Bentley Ave
- 5875 Alabama Ave
- 5848 Clarendon Hills Rd
- 5865 Alabama Ave
- 12 James Dr
- 258 Brookside Ln Unit B
- 47 Pier Dr Unit 101
- 47 Pier Dr Unit 102






