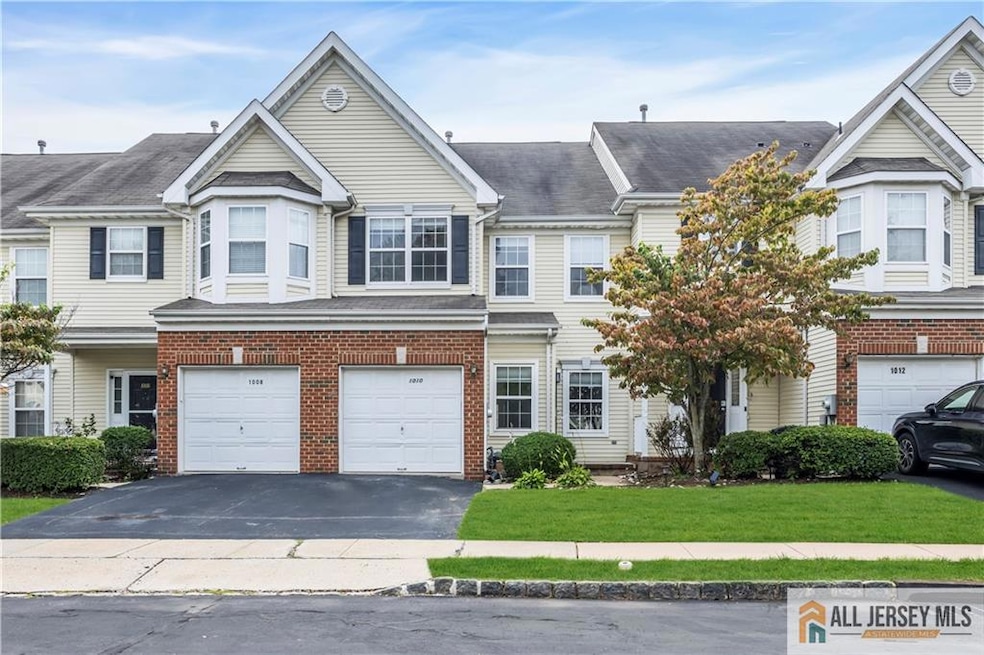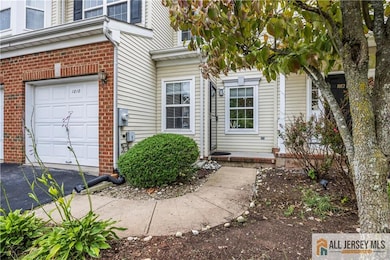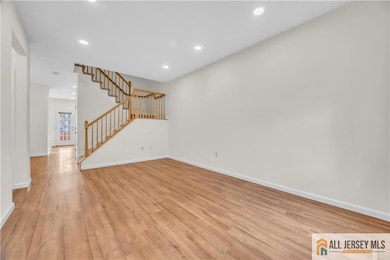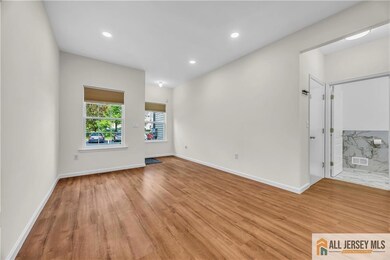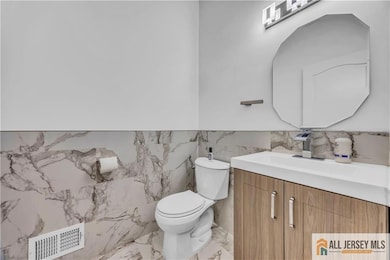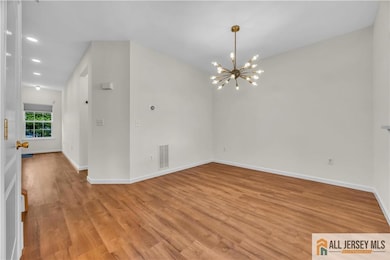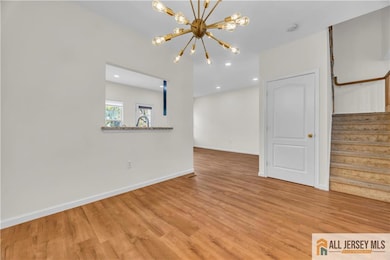1010 Margaret Ct South Plainfield, NJ 07080
Estimated payment $4,335/month
Highlights
- Fitness Center
- In Ground Pool
- Property is near public transit
- South Plainfield High School Rated A-
- Clubhouse
- Vaulted Ceiling
About This Home
Updated and spacious Heritage model 3 Bedroom 2.5 bath townhouse in TRADITIONS COMMUNITY with lots of natural light, FULLY FINISHED BASEMENT, one-car garage, and private patio. Foyer opens to an open floor with formal living and dining areas that flow into an L-shaped family room with gas fireplace. Kitchen offers granite counters, stainless steel appliances, 42'' cabinets, and water filter dispenser. Upstairs features the primary bedroom with vaulted ceiling, walk-in-closet, ceiling fan, and renovated main bath with jacuzzi, stall shower, double sinks, and lighted mirror. Two additional bedrooms with ceiling fans, a renovated full hall bath, and laundry complete the second floor. Finished basement includes a room that can be used as a bedroom with closet, an entertainment area, and lots of storage plus wiring for home theater/projector. UPGRADES: smart dimmers, recessed lights, custom closets in all bedrooms, NEWER HVAC (3 yrs), WATER HEATER (2 yrs), updated bathrooms, fresh paint, and turf yard. AMENITIES: clubhouse, gym, indoor pool, and playgrounds. Conveniently located near I-287, just 10-15 minutes to Edison and Metuchen train stations, 30-35 minutes to Newark Airport, and about 45-50 minutes to NYC. Close to major highways, shopping, dining, and Rutgers University. Ready to move in.
Townhouse Details
Home Type
- Townhome
Est. Annual Taxes
- $8,923
Year Built
- Built in 2002
Lot Details
- 1,077 Sq Ft Lot
- Fenced
Parking
- 1 Car Attached Garage
- Open Parking
Home Design
- Asphalt Roof
Interior Spaces
- 1,800 Sq Ft Home
- 2-Story Property
- Vaulted Ceiling
- Recessed Lighting
- Gas Fireplace
- Blinds
- Entrance Foyer
- Family Room
- Living Room
- L-Shaped Dining Room
- Formal Dining Room
- Utility Room
Kitchen
- Breakfast Bar
- Gas Oven or Range
- Microwave
- Dishwasher
- Granite Countertops
Flooring
- Carpet
- Ceramic Tile
- Vinyl
Bedrooms and Bathrooms
- 3 Bedrooms
- Walk-In Closet
- Primary Bathroom is a Full Bathroom
- Dual Sinks
- Whirlpool Bathtub
- Separate Shower in Primary Bathroom
Laundry
- Laundry Room
- Dryer
- Washer
Finished Basement
- Bedroom in Basement
- Basement Storage
Pool
- In Ground Pool
- Spa
Outdoor Features
- Patio
Location
- Property is near public transit
- Property is near shops
Utilities
- Forced Air Heating and Cooling System
- Water Filtration System
- Gas Water Heater
Community Details
Overview
- Association fees include common area maintenance, maintenance fee, snow removal, trash
- Traditions Condo Bldg 17 Subdivision
Recreation
- Community Playground
- Fitness Center
- Community Pool
Pet Policy
- Pets Allowed
Additional Features
- Clubhouse
- Maintenance Expense $320
Map
Home Values in the Area
Average Home Value in this Area
Tax History
| Year | Tax Paid | Tax Assessment Tax Assessment Total Assessment is a certain percentage of the fair market value that is determined by local assessors to be the total taxable value of land and additions on the property. | Land | Improvement |
|---|---|---|---|---|
| 2025 | $8,923 | $127,795 | $20,500 | $107,295 |
| 2024 | $8,534 | $127,795 | $20,500 | $107,295 |
| 2023 | $8,534 | $127,795 | $20,500 | $107,295 |
| 2022 | $8,428 | $127,795 | $20,500 | $107,295 |
| 2021 | $7,843 | $127,795 | $20,500 | $107,295 |
| 2020 | $7,602 | $119,795 | $20,500 | $99,295 |
| 2019 | $7,294 | $119,795 | $20,500 | $99,295 |
| 2018 | $7,106 | $119,795 | $20,500 | $99,295 |
| 2017 | $7,015 | $119,795 | $20,500 | $99,295 |
| 2016 | $6,945 | $119,795 | $20,500 | $99,295 |
| 2015 | $6,825 | $119,795 | $20,500 | $99,295 |
| 2014 | $6,628 | $119,795 | $20,500 | $99,295 |
Property History
| Date | Event | Price | List to Sale | Price per Sq Ft |
|---|---|---|---|---|
| 11/17/2025 11/17/25 | Price Changed | $680,000 | -2.7% | $378 / Sq Ft |
| 09/23/2025 09/23/25 | For Sale | $699,000 | -- | $388 / Sq Ft |
Purchase History
| Date | Type | Sale Price | Title Company |
|---|---|---|---|
| Deed | $362,500 | Security Ttl Guarantee Corp | |
| Deed | $433,000 | -- | |
| Deed | $265,474 | -- |
Mortgage History
| Date | Status | Loan Amount | Loan Type |
|---|---|---|---|
| Open | $343,900 | New Conventional | |
| Previous Owner | $238,000 | No Value Available |
Source: All Jersey MLS
MLS Number: 2660531M
APN: 22-00528-0000-00043-0000-C1710
- 511 Coppola Dr
- 1408 Joseph Ct
- 1111 Joseph Ct
- 1317 Famularo Dr
- 1420 Shadyside Place
- 6 Jennifer Ct
- 1409 Durham Ave
- 2 Arlington Place
- 176 Nebula Rd
- 60 Coventry Cir
- 745 Strassle Way
- 49 Campbell St
- 4 Micali Way
- 548 E Celebration Way
- 133 Metlars Ln
- 0-142&134 Ethel Rd
- 1034 Stelton Rd
- 35 Masters Blvd
- 52 School St
- 75 Kelly Dr
- 932 Del Negro Ct Unit 932
- 15 Barnett Place
- 44 Brotherhood St
- 626 Strassle Way
- 541 E Celebration Way
- 33 Blair St
- 548 E Celebration Way
- 312 Pegasus Rd Unit 312
- 2106 Pine Valley Way
- 1636 Stelton Rd
- 3905 Victoria Ct
- 4 Michelle Cir
- 2310 Pine Valley Way
- 3316 Pine Valley Way
- 6304 Hana Rd
- 4208 Pine Valley Way
- 4304 Pine Valley Way
- 7501 Hana Rd
- 936 Waterford Dr
- 1215 Waterford Dr
