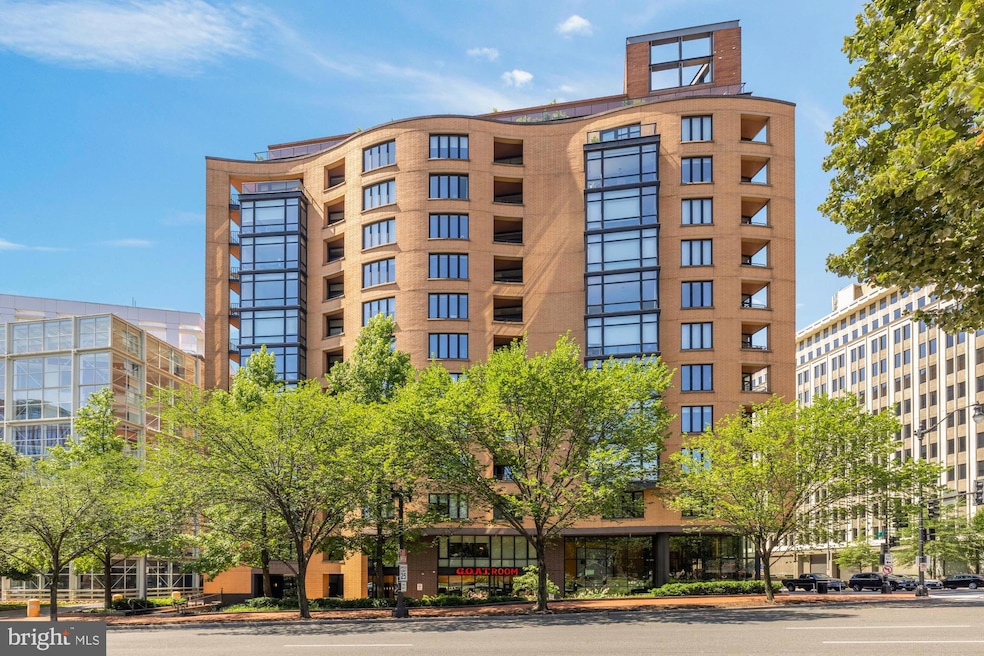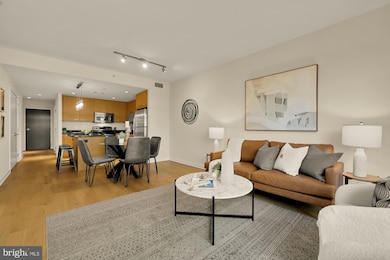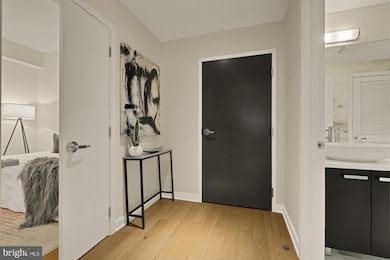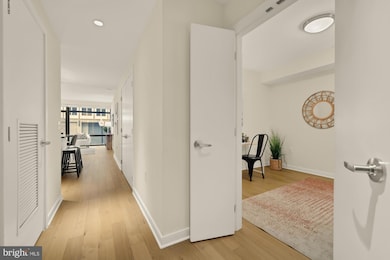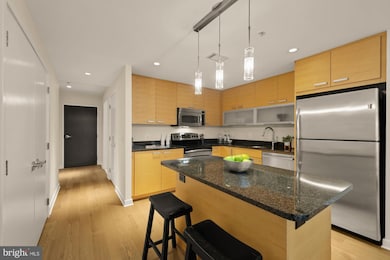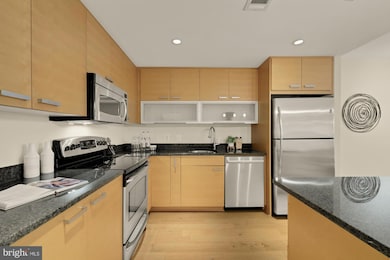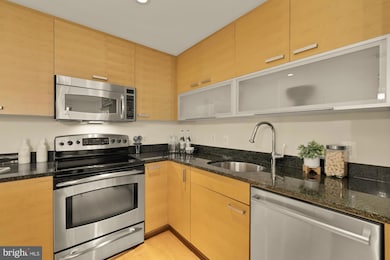
1010 Massachusetts Ave NW, Unit 207 Floor 2 Washington, DC 20001
Downtown DC NeighborhoodEstimated payment $4,947/month
Highlights
- Concierge
- Open Floorplan
- Engineered Wood Flooring
- Thomson Elementary School Rated A-
- Contemporary Architecture
- 3-minute walk to The Park at CityCenter
About This Home
Welcome to sophisticated urban living at 1010 Mass—an amenity-rich, full-service condominium ideally positioned in the heart of Mt. Vernon Square. This spacious 2-bedroom, 2-bath residence sits on the second floor and blends modern style with effortless comfort. Inside, floor-to-ceiling windows usher in natural light, illuminating new hardwood floors and a gracious open-concept layout. The chef’s kitchen is anchored by granite countertops, a kitchen island, stainless steel appliances, abundant cabinetry, and a pantry—an unusual luxury in city living. The serene primary suite offers a spacious walk-in closet and a beautifully renovated en suite bath with an oversized vanity, soaking tub, and generous linen storage. The second bedroom functions beautifully as a guest room, home office, or den, complemented by a renovated full bath with a walk-in shower just across the hall. An in-unit washer and dryer (2023) add ease and convenience. On the rooftop, residents enjoy a resort-style pool and grill terrace with sweeping skyline views—complete with a direct vantage of the Washington Monument, perfect for 4th of July fireworks. Additional building amenities include a dedicated storage unit, 24-hour concierge, on-site management, pet-friendly policies, and the option to rent garage parking. With a Walk Score of 99, world-class dining, luxury retail at CityCenterDC, entertainment in Chinatown, and multiple Metro stations are all just steps away. Refined, modern, and perfectly connected—this is city living at its best.
Listing Agent
(202) 674-3918 lindsay.clark@compass.com Compass License #644583 Listed on: 11/24/2025

Open House Schedule
-
Sunday, December 07, 20251:00 to 3:00 pm12/7/2025 1:00:00 PM +00:0012/7/2025 3:00:00 PM +00:00Join us for an open house on Sun, Dec 7 from 1-3omAdd to Calendar
Property Details
Home Type
- Condominium
Est. Annual Taxes
- $4,416
Year Built
- Built in 2007
HOA Fees
- $829 Monthly HOA Fees
Parking
- On-Site Parking for Rent
- On-Street Parking
Home Design
- Contemporary Architecture
- Entry on the 2nd floor
Interior Spaces
- 994 Sq Ft Home
- Property has 1 Level
- Open Floorplan
- Recessed Lighting
- Engineered Wood Flooring
Kitchen
- Oven
- Stove
- Built-In Microwave
- Dishwasher
- Stainless Steel Appliances
- Kitchen Island
- Disposal
Bedrooms and Bathrooms
- 2 Main Level Bedrooms
- Walk-In Closet
- 2 Full Bathrooms
- Soaking Tub
- Bathtub with Shower
Laundry
- Laundry in unit
- Stacked Washer and Dryer
Utilities
- Forced Air Heating and Cooling System
- Natural Gas Water Heater
- Public Septic
Listing and Financial Details
- Coming Soon on 12/1/25
- Assessor Parcel Number 0342-2007
Community Details
Overview
- Association fees include common area maintenance, exterior building maintenance, management, pool(s)
- High-Rise Condominium
- Mount Vernon Subdivision
- Property Manager
Amenities
- Concierge
- Elevator
- Community Storage Space
Recreation
Pet Policy
- Dogs and Cats Allowed
Map
About This Building
Home Values in the Area
Average Home Value in this Area
Tax History
| Year | Tax Paid | Tax Assessment Tax Assessment Total Assessment is a certain percentage of the fair market value that is determined by local assessors to be the total taxable value of land and additions on the property. | Land | Improvement |
|---|---|---|---|---|
| 2025 | $4,416 | $625,020 | $187,510 | $437,510 |
| 2024 | $4,502 | $631,910 | $189,570 | $442,340 |
| 2023 | $4,518 | $630,180 | $189,050 | $441,130 |
| 2022 | $4,692 | $644,500 | $193,350 | $451,150 |
| 2021 | $4,598 | $630,640 | $189,190 | $441,450 |
| 2020 | $4,764 | $636,180 | $190,850 | $445,330 |
| 2019 | $4,797 | $639,210 | $191,760 | $447,450 |
| 2018 | $4,732 | $630,060 | $0 | $0 |
| 2017 | $4,533 | $605,730 | $0 | $0 |
| 2016 | $4,232 | $569,610 | $0 | $0 |
| 2015 | $4,046 | $547,350 | $0 | $0 |
| 2014 | $3,741 | $510,370 | $0 | $0 |
Purchase History
| Date | Type | Sale Price | Title Company |
|---|---|---|---|
| Warranty Deed | $519,900 | -- |
Mortgage History
| Date | Status | Loan Amount | Loan Type |
|---|---|---|---|
| Open | $350,000 | New Conventional |
About the Listing Agent

Lindsay is an award-winning Realtor with a proven track record selling homes in DC, Maryland and Virginia. She has a deep understanding of buyer and seller needs and what it takes to make a property sale successful. She is an expert in the local market with sharp negotiation skills, and she leverages data-driven insights and analysis to empower her clients' decision-making process. Prior to becoming a Realtor, Lindsay worked in fiscal policy for national and local organizations including the
Lindsay's Other Listings
Source: Bright MLS
MLS Number: DCDC2225662
APN: 0342-2007
- 1010 Massachusetts Ave NW Unit 211
- 1010 Massachusetts Ave NW Unit 708
- 1117 10th St NW Unit 908
- 1117 10th St NW Unit 301
- 1117 10th St NW Unit 804
- 1117 10th St NW Unit 906
- 1001 L St NW Unit 811
- 1111 11th St NW Unit 304
- 1111 11th St NW Unit 408
- 1111 11th St NW Unit 901
- 1113 Massachusetts Ave NW
- 1150 K St NW Unit 506
- 1150 K St NW Unit 1207
- 1150 K St NW Unit 1109
- 1150 K St NW Unit 1211
- 1150 K St NW Unit 706
- 1150 K St NW Unit 1111
- 1150 K St NW Unit 1307
- 1125 11th St NW Unit 201
- 1125 12th St NW Unit 1
- 1117 10th St NW Unit 210
- 915 L St NW
- 1111 11th St NW Unit 902
- 1111 Massachusetts Ave NW
- 900 10th St NW Unit ID1340526P
- 1150 K St NW Unit 1207
- 1150 K St NW Unit 1010
- 1150 K St NW Unit 710
- 1150 K St NW Unit 306
- 1150 K St NW Unit 706
- 1150 K St NW Unit 1104
- 930 M St NW
- 1125 11th St NW Unit 102
- 1210 Massachusetts Ave NW Unit FL4-ID1119
- 1210 Massachusetts Ave NW
- 1011 M St NW Unit 509
- 1520 0th St
- 1234 Massachusetts Ave NW
- 1126 9th St NW
- 1221 Massachusetts Ave NW
