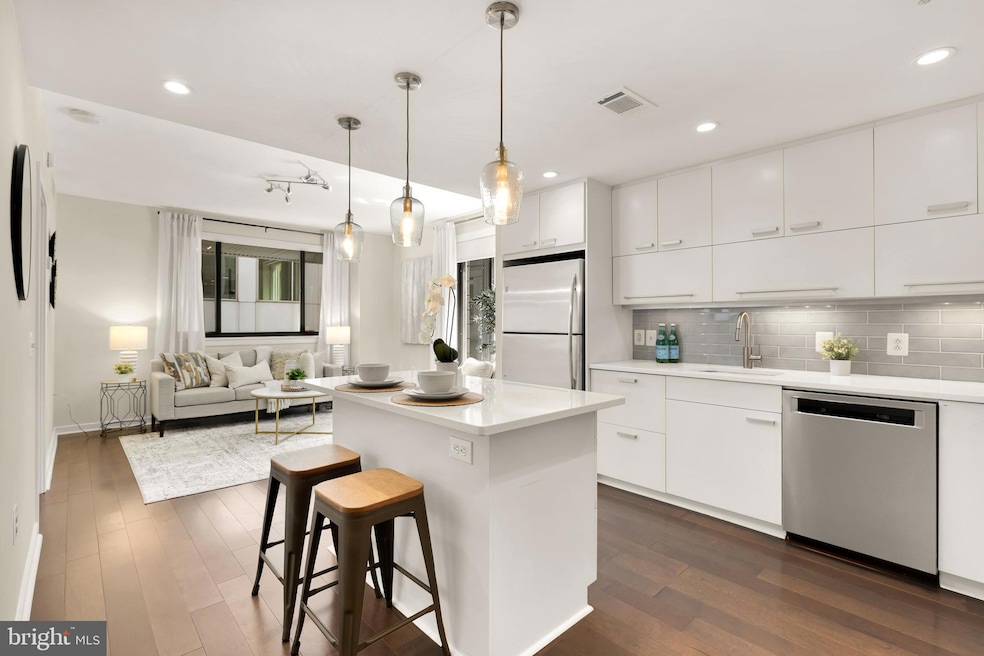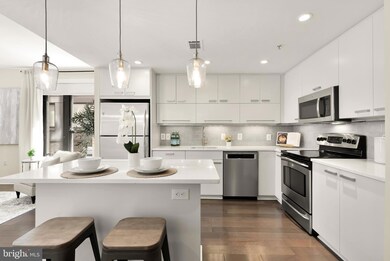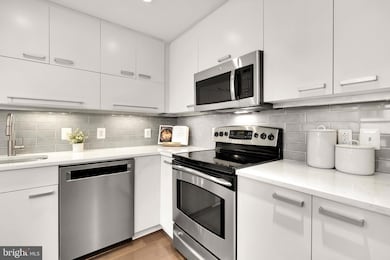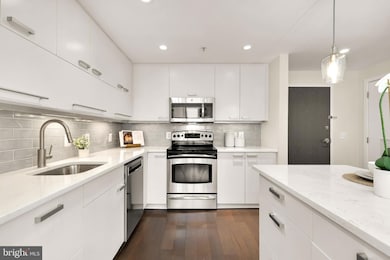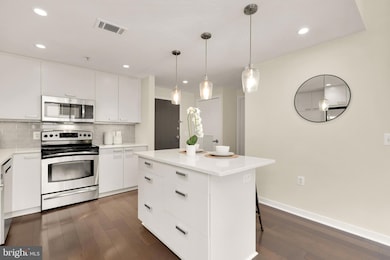1010 Massachusetts Ave NW, Unit 211 Floor 2 Washington, DC 20001
Downtown DC NeighborhoodEstimated payment $3,251/month
Highlights
- Concierge
- Contemporary Architecture
- Forced Air Heating and Cooling System
- Thomson Elementary School Rated A-
- Community Pool
- 3-minute walk to The Park at CityCenter
About This Home
Welcome home to this chic and sophisticated one-bedroom, one-bathroom condo nestled in the vibrant Mt. Vernon neighborhood — where convenience meets style and everything you love about city life is right at your doorstep!
Upon entry you’re greeted by a bright, open layout featuring a crisp kitchen outfitted with modern flat-panel cabinetry with sleek under-cabinet lighting, quartz countertops, a custom tile backsplash, and gleaming stainless steel appliances ready to inspire your inner chef (or at least make takeout look extra fancy!). The open concept living allows for seamless entertaining between the spaces with large windows and warm wooden flooring.
Your private bedroom offers a peaceful retreat, while the spa-like bathroom invites you to unwind with its large soaking tub and built-in modern storage that keeps the space clean, calm, and clutter-free. And let’s not forget the ultimate urban luxury — in-unit laundry, making daily chores effortless and convenient.
But the perks don’t stop there. Head up to the rooftop which features several lounging areas, two BBQ grills perfect for summer cookouts, and a sparkling pool with sweeping views of the city. It’s the ultimate spot to relax, entertain, and soak in those iconic DC sunsets.
And let’s talk location: commuting is a breeze with easy access to Metro stations and multiple public transit options. Craving a night out? You’re just steps from some of DC’s best bars, restaurants, and cafes. Need groceries or fresh air? Walk to nearby markets and enjoy the green spaces and parks sprinkled throughout the neighborhood.
Whether you’re a first-time buyer, an investor, or someone looking to embrace downtown living, this condo delivers the ultimate DC lifestyle with every convenience right outside your door. Building is pet friendly and has 24-hour concierge.
Listing Agent
(302) 897-7499 just.w.noble@gmail.com TTR Sotheby's International Realty License #SP98378473 Listed on: 09/08/2025

Property Details
Home Type
- Condominium
Est. Annual Taxes
- $3,526
Year Built
- Built in 2007
HOA Fees
- $602 Monthly HOA Fees
Parking
- On-Street Parking
Home Design
- Contemporary Architecture
- Entry on the 2nd floor
Interior Spaces
- 624 Sq Ft Home
- Property has 1 Level
- Washer and Dryer Hookup
Bedrooms and Bathrooms
- 1 Main Level Bedroom
- 1 Full Bathroom
Accessible Home Design
- Accessible Elevator Installed
Utilities
- Forced Air Heating and Cooling System
- Natural Gas Water Heater
Listing and Financial Details
- Assessor Parcel Number 0342//2011
Community Details
Overview
- Association fees include common area maintenance, trash, sewer, reserve funds, water, snow removal
- High-Rise Condominium
- 1010 Mass Condo Community
- Mount Vernon Subdivision
Amenities
- Concierge
Recreation
Pet Policy
- Limit on the number of pets
Map
About This Building
Home Values in the Area
Average Home Value in this Area
Tax History
| Year | Tax Paid | Tax Assessment Tax Assessment Total Assessment is a certain percentage of the fair market value that is determined by local assessors to be the total taxable value of land and additions on the property. | Land | Improvement |
|---|---|---|---|---|
| 2025 | $3,449 | $421,370 | $126,410 | $294,960 |
| 2024 | $3,526 | $429,950 | $128,980 | $300,970 |
| 2023 | $3,538 | $430,990 | $129,300 | $301,690 |
| 2022 | $2,940 | $438,380 | $131,510 | $306,870 |
| 2021 | $2,851 | $425,110 | $127,530 | $297,580 |
| 2020 | $3,634 | $427,480 | $128,240 | $299,240 |
| 2019 | $3,681 | $433,060 | $129,920 | $303,140 |
| 2018 | $3,628 | $426,820 | $0 | $0 |
| 2017 | $2,866 | $409,580 | $0 | $0 |
| 2016 | $2,677 | $386,690 | $0 | $0 |
| 2015 | $2,546 | $370,880 | $0 | $0 |
| 2014 | $2,372 | $349,230 | $0 | $0 |
Property History
| Date | Event | Price | List to Sale | Price per Sq Ft | Prior Sale |
|---|---|---|---|---|---|
| 09/08/2025 09/08/25 | For Sale | $449,000 | +1.1% | $720 / Sq Ft | |
| 04/25/2022 04/25/22 | Sold | $444,000 | -1.3% | $712 / Sq Ft | View Prior Sale |
| 03/17/2022 03/17/22 | Price Changed | $450,000 | -5.3% | $721 / Sq Ft | |
| 02/17/2022 02/17/22 | For Sale | $475,000 | +7.3% | $761 / Sq Ft | |
| 03/06/2020 03/06/20 | Sold | $442,500 | -0.6% | $709 / Sq Ft | View Prior Sale |
| 02/06/2020 02/06/20 | For Sale | $445,000 | +20.3% | $713 / Sq Ft | |
| 05/08/2013 05/08/13 | Sold | $369,900 | 0.0% | $593 / Sq Ft | View Prior Sale |
| 04/10/2013 04/10/13 | Pending | -- | -- | -- | |
| 04/05/2013 04/05/13 | For Sale | $369,900 | -- | $593 / Sq Ft |
Purchase History
| Date | Type | Sale Price | Title Company |
|---|---|---|---|
| Deed | $444,000 | New Title Company Name | |
| Special Warranty Deed | $442,500 | Rgs Title Llc | |
| Warranty Deed | $369,900 | -- | |
| Quit Claim Deed | -- | -- | |
| Warranty Deed | $336,900 | -- |
Mortgage History
| Date | Status | Loan Amount | Loan Type |
|---|---|---|---|
| Open | $222,000 | Balloon | |
| Previous Owner | $331,875 | New Conventional | |
| Previous Owner | $194,900 | New Conventional | |
| Previous Owner | $303,210 | New Conventional |
Source: Bright MLS
MLS Number: DCDC2221434
APN: 0342-2011
- 1010 Massachusetts Ave NW Unit 207
- 1010 Massachusetts Ave NW Unit 708
- 1117 10th St NW Unit 908
- 1117 10th St NW Unit 301
- 1117 10th St NW Unit 804
- 1001 L St NW Unit 811
- 1101 L St NW Unit 102
- 1111 11th St NW Unit 304
- 1111 11th St NW Unit 408
- 1111 11th St NW Unit 901
- 1113 Massachusetts Ave NW
- 1150 K St NW Unit 506
- 1150 K St NW Unit 1207
- 1150 K St NW Unit 1109
- 1150 K St NW Unit 706
- 1150 K St NW Unit 1111
- 1150 K St NW Unit 1307
- 1125 11th St NW Unit 201
- 1125 12th St NW Unit 1
- 1125 12th St NW Unit 64
- 1117 10th St NW Unit 210
- 1101 L St NW Unit 405
- 915 L St NW
- 1111 11th St NW Unit 308
- 1111 Massachusetts Ave NW
- 900 10th St NW Unit ID1340526P
- 1150 K St NW Unit 1207
- 1150 K St NW Unit 1010
- 1150 K St NW Unit 710
- 1150 K St NW Unit 306
- 1150 K St NW Unit 706
- 1150 K St NW Unit 1104
- 930 M St NW
- 1125 11th St NW Unit 102
- 1210 Massachusetts Ave NW Unit FL4-ID1119
- 1210 Massachusetts Ave NW
- 1011 M St NW Unit 509
- 1520 0th St
- 1234 Massachusetts Ave NW
- 1126 9th St NW
