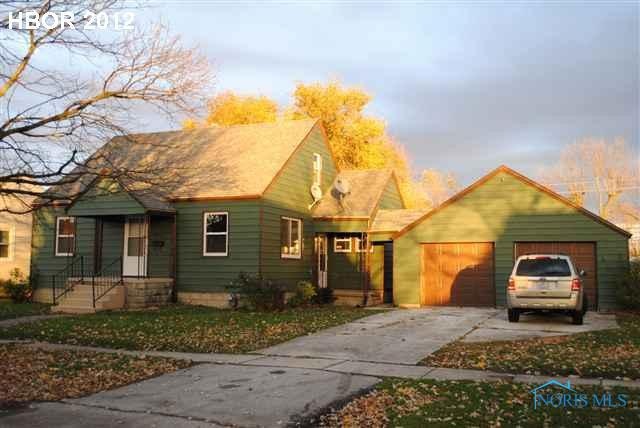1010 N Main St Fostoria, OH 44830
Estimated Value: $108,000 - $130,000
3
Beds
1
Bath
1,246
Sq Ft
$94/Sq Ft
Est. Value
About This Home
As of March 2012TOTALLY REMODELED FAMILY HOME WITH SUPER NICE GARAGE AND LARGE YARD, HAS TILE BATH, NEW WINDOWS, GARAGE DOORS, ROOF, CARPET AND PAINT. READY TO MOVE RIGHT IN. FULL BASEMENT COULD BE FINISHED OFF FOR EXTRA LIVING SPACE. IF REQUESTED SELLER WILL INCLUDE APPLIANCES AND FURNITURE
Home Details
Home Type
- Single Family
Est. Annual Taxes
- $1,187
Year Built
- Built in 1940
Lot Details
- Zoning described as R510
Parking
- 2 Car Detached Garage
Home Design
- Asphalt Roof
- Vinyl Siding
Interior Spaces
- 1,246 Sq Ft Home
- 1.5-Story Property
- Basement Fills Entire Space Under The House
Bedrooms and Bathrooms
- 3 Bedrooms
- 1 Full Bathroom
Utilities
- Forced Air Heating and Cooling System
- Heating System Uses Natural Gas
Listing and Financial Details
- Assessor Parcel Number P51041024920000
Ownership History
Date
Name
Owned For
Owner Type
Purchase Details
Listed on
Nov 10, 2011
Closed on
Mar 9, 2012
Sold by
Runion Timothy
Bought by
Woodruff Paige F
List Price
$59,900
Sold Price
$63,200
Premium/Discount to List
$3,300
5.51%
Current Estimated Value
Home Financials for this Owner
Home Financials are based on the most recent Mortgage that was taken out on this home.
Estimated Appreciation
$54,071
Avg. Annual Appreciation
4.66%
Original Mortgage
$64,489
Outstanding Balance
$44,321
Interest Rate
3.88%
Mortgage Type
New Conventional
Estimated Equity
$72,950
Purchase Details
Closed on
Jul 7, 2011
Sold by
Citimortgage Inc
Bought by
Runion Timothy
Purchase Details
Closed on
Apr 8, 2011
Sold by
Parks Jeffrey T
Bought by
Citimortgage Inc
Purchase Details
Closed on
Jan 31, 1997
Sold by
Parks Jeffrey T
Bought by
Parks Jeffrey T
Purchase Details
Closed on
Jun 7, 1996
Sold by
Parks James D
Bought by
Parks Jeffrey T
Create a Home Valuation Report for This Property
The Home Valuation Report is an in-depth analysis detailing your home's value as well as a comparison with similar homes in the area
Home Values in the Area
Average Home Value in this Area
Purchase History
| Date | Buyer | Sale Price | Title Company |
|---|---|---|---|
| Woodruff Paige F | $63,200 | Legacy Title | |
| Runion Timothy | $13,300 | Legacy Title | |
| Citimortgage Inc | $57,734 | None Available | |
| Parks Jeffrey T | -- | -- | |
| Parks Jeffrey T | $63,900 | -- |
Source: Public Records
Mortgage History
| Date | Status | Borrower | Loan Amount |
|---|---|---|---|
| Open | Woodruff Paige F | $64,489 |
Source: Public Records
Property History
| Date | Event | Price | List to Sale | Price per Sq Ft |
|---|---|---|---|---|
| 03/09/2012 03/09/12 | Sold | $63,200 | +5.5% | $51 / Sq Ft |
| 02/17/2012 02/17/12 | Pending | -- | -- | -- |
| 11/10/2011 11/10/11 | For Sale | $59,900 | -- | $48 / Sq Ft |
Source: Northwest Ohio Real Estate Information Service (NORIS)
Tax History Compared to Growth
Tax History
| Year | Tax Paid | Tax Assessment Tax Assessment Total Assessment is a certain percentage of the fair market value that is determined by local assessors to be the total taxable value of land and additions on the property. | Land | Improvement |
|---|---|---|---|---|
| 2024 | $1,187 | $23,480 | $7,810 | $15,670 |
| 2023 | $1,189 | $23,480 | $7,810 | $15,670 |
| 2022 | $1,152 | $20,260 | $8,450 | $11,810 |
| 2021 | $1,177 | $20,260 | $8,450 | $11,810 |
| 2020 | $1,182 | $20,266 | $8,453 | $11,813 |
| 2019 | $1,084 | $18,421 | $7,812 | $10,609 |
| 2018 | $1,105 | $18,421 | $7,812 | $10,609 |
| 2017 | $1,109 | $18,421 | $7,812 | $10,609 |
| 2016 | $1,133 | $21,207 | $8,624 | $12,583 |
| 2015 | $1,114 | $21,207 | $8,624 | $12,583 |
| 2014 | $1,060 | $21,207 | $8,624 | $12,583 |
| 2013 | $1,239 | $22,957 | $9,377 | $13,580 |
Source: Public Records
Map
Source: Northwest Ohio Real Estate Information Service (NORIS)
MLS Number: H121140
APN: P51041024920000
Nearby Homes
- 1324 N Union St
- 931 N Union St
- 900 N Countyline St
- 375 Thomas St
- 633 Maple St
- 892 N Countyline St
- 827 Buckley St
- 723 N Union St
- 540 N Poplar St
- 711 Circle Dr
- 520 N Union St
- 220 E High St
- 901 Central Ave
- 727 Eisenhower Dr
- 481 Beverly Dr
- 203 N Union St
- 509 College Ave
- 412 E Center St
- 0 W South Route 12
- 133 E South St
- 1012 N Main St
- 1008 N Main St
- 1006 N Main St
- 1009 N Main St
- 1019 N Main St
- 1007 N Main St
- 1002 N Main St
- 106 E Culbertson St
- 1023 N Main St
- 1005 N Main St
- 112 W Culbertson St
- 1035 N Main St
- 112 E Culbertson St
- 1037 N Main St
- 114 W Culbertson St
- 114 Culbertson St
- 1004 Leonard Ct
- 1008 Leonard Ct
- 120 W Culbertson St
- 118 E Culbertson St
