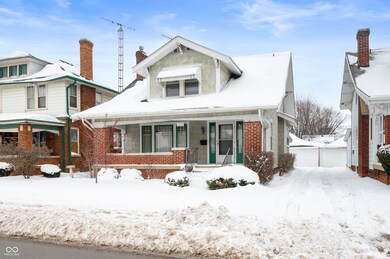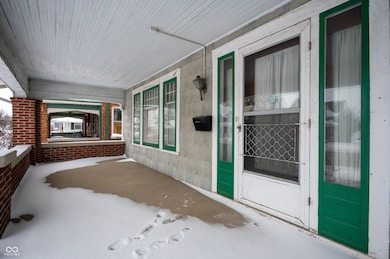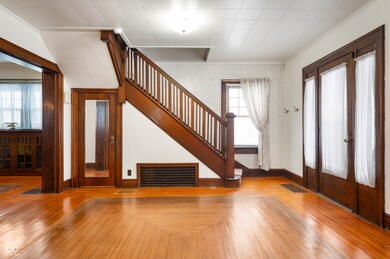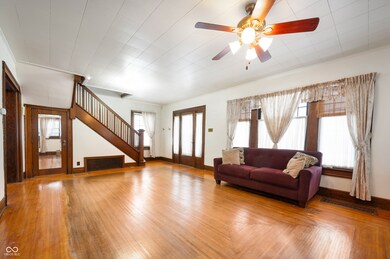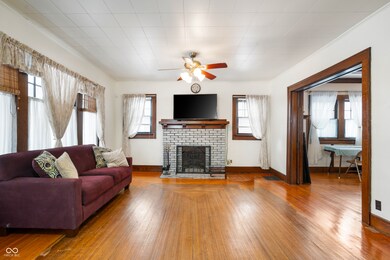
1010 N Main St Rushville, IN 46173
Highlights
- Cape Cod Architecture
- No HOA
- Formal Dining Room
- Wood Flooring
- Covered Patio or Porch
- 2 Car Detached Garage
About This Home
As of May 2025Step into the perfect blend of classic charm and modern convenience with this beautiful 3-bedroom, 2.5-bathroom home resting along the main street in downtown Rushville. Boasting traditional architectural features, this home is ideal for those who appreciate timeless elegance and the vibrancy of urban living.
Last Agent to Sell the Property
Grant Prewitt
Dropped Members Brokerage Email: grantprewitt1@gmail.com License #RB24001717 Listed on: 01/08/2025
Home Details
Home Type
- Single Family
Est. Annual Taxes
- $1,609
Year Built
- Built in 1920
Parking
- 2 Car Detached Garage
Home Design
- Cape Cod Architecture
- Block Foundation
- Cement Siding
Interior Spaces
- 2-Story Property
- Fireplace With Gas Starter
- Formal Dining Room
- Attic Access Panel
- Finished Basement
Kitchen
- Electric Cooktop
- Built-In Microwave
Flooring
- Wood
- Laminate
Bedrooms and Bathrooms
- 3 Bedrooms
- Walk-In Closet
Laundry
- Dryer
- Washer
Schools
- Benjamin Rush Middle School
- Rushville Consolidated High School
Additional Features
- Covered Patio or Porch
- 6,621 Sq Ft Lot
Community Details
- No Home Owners Association
- Maddux Add Subdivision
Listing and Financial Details
- Tax Lot 2-3
- Assessor Parcel Number 700732301007000011
- Seller Concessions Offered
Ownership History
Purchase Details
Home Financials for this Owner
Home Financials are based on the most recent Mortgage that was taken out on this home.Similar Homes in Rushville, IN
Home Values in the Area
Average Home Value in this Area
Purchase History
| Date | Type | Sale Price | Title Company |
|---|---|---|---|
| Warranty Deed | -- | Ata National Title |
Mortgage History
| Date | Status | Loan Amount | Loan Type |
|---|---|---|---|
| Open | $160,000 | New Conventional | |
| Closed | $8,400 | New Conventional |
Property History
| Date | Event | Price | Change | Sq Ft Price |
|---|---|---|---|---|
| 05/21/2025 05/21/25 | Sold | $200,000 | -2.4% | $61 / Sq Ft |
| 04/22/2025 04/22/25 | Pending | -- | -- | -- |
| 04/02/2025 04/02/25 | Price Changed | $205,000 | -2.4% | $62 / Sq Ft |
| 03/26/2025 03/26/25 | Price Changed | $210,000 | -2.3% | $64 / Sq Ft |
| 03/17/2025 03/17/25 | Price Changed | $215,000 | -2.3% | $65 / Sq Ft |
| 03/10/2025 03/10/25 | Price Changed | $220,000 | -2.2% | $67 / Sq Ft |
| 03/03/2025 03/03/25 | Price Changed | $225,000 | -4.3% | $68 / Sq Ft |
| 01/24/2025 01/24/25 | Price Changed | $235,000 | -4.1% | $71 / Sq Ft |
| 01/08/2025 01/08/25 | For Sale | $245,000 | -- | $74 / Sq Ft |
Tax History Compared to Growth
Tax History
| Year | Tax Paid | Tax Assessment Tax Assessment Total Assessment is a certain percentage of the fair market value that is determined by local assessors to be the total taxable value of land and additions on the property. | Land | Improvement |
|---|---|---|---|---|
| 2024 | $1,609 | $160,900 | $10,200 | $150,700 |
| 2023 | $1,501 | $150,100 | $10,200 | $139,900 |
| 2022 | $1,194 | $119,400 | $10,200 | $109,200 |
| 2021 | $1,103 | $110,300 | $10,200 | $100,100 |
| 2020 | $1,041 | $104,100 | $9,600 | $94,500 |
| 2019 | $984 | $98,400 | $9,600 | $88,800 |
| 2018 | $955 | $95,500 | $9,600 | $85,900 |
| 2017 | $944 | $94,400 | $9,600 | $84,800 |
| 2016 | $916 | $91,600 | $9,600 | $82,000 |
| 2014 | $779 | $92,700 | $9,600 | $83,100 |
| 2013 | $779 | $92,700 | $9,600 | $83,100 |
Agents Affiliated with this Home
-
G
Seller's Agent in 2025
Grant Prewitt
Dropped Members
-
Daniel Davis
D
Buyer's Agent in 2025
Daniel Davis
Trusted Realty Partners of Ind
(765) 516-3271
1 in this area
6 Total Sales
Map
Source: MIBOR Broker Listing Cooperative®
MLS Number: 22016308
APN: 70-07-32-301-007.000-011
- 116 E 9th St
- 903 N Perkins St
- 1115 N Cherry St
- 318 W 10th St
- 210 E 7th St
- 1301 N Main St
- 1216 N Cherry St
- 336 W 9th St
- 331 E 8th St
- 323 W 8th St
- 1310 N Cherry St
- 605 N Perkins St
- 231 E 6th St
- 601 N Morgan St
- 720 N Jackson St
- 511 N Perkins St
- 523 E 8th St
- 515 N Harrison St
- 520 N Jackson St
- 335 N Morgan St

