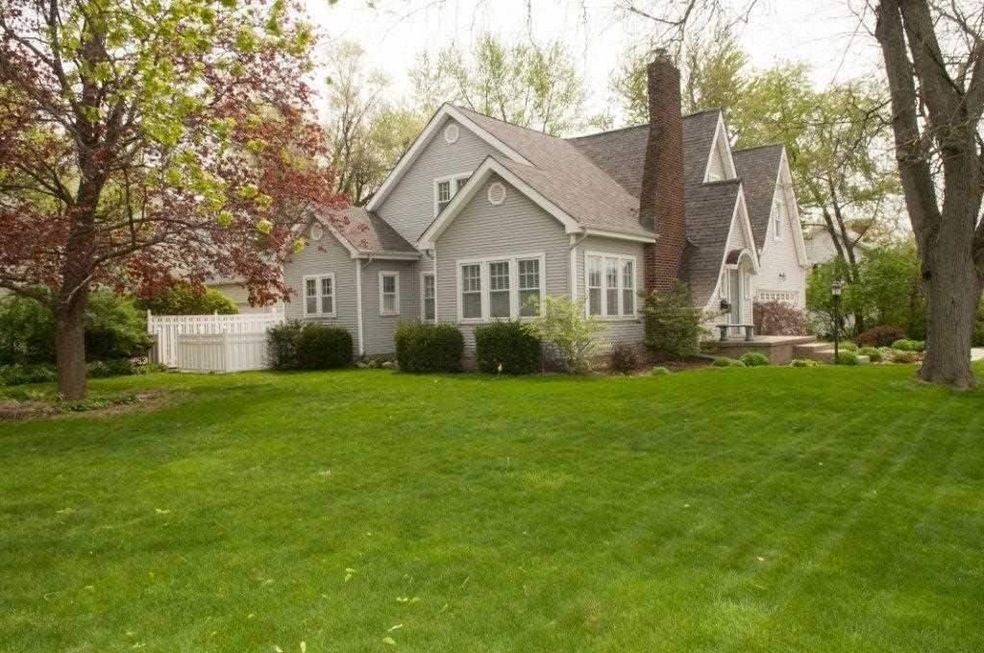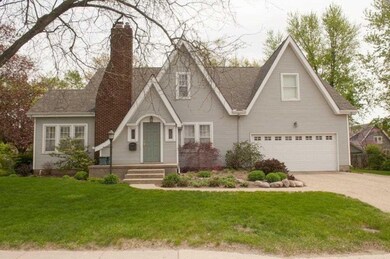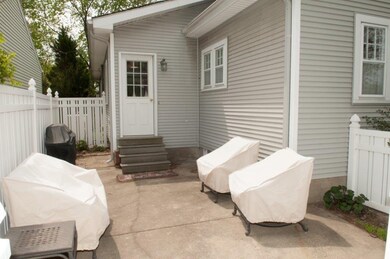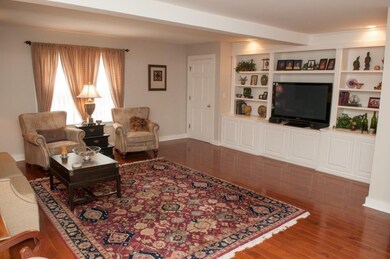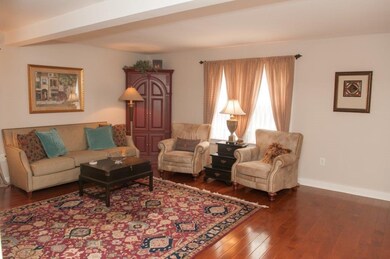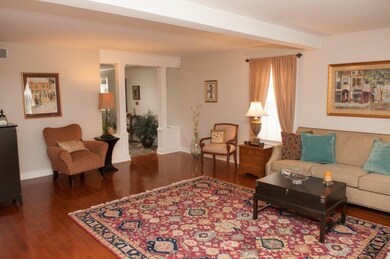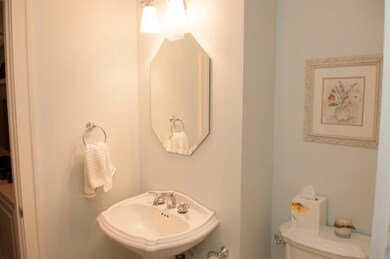
1010 Northwestern Ave West Lafayette, IN 47906
Highlights
- Wood Flooring
- Corner Lot
- Stone Countertops
- West Lafayette Intermediate School Rated A+
- Great Room
- Formal Dining Room
About This Home
As of June 2016Imagine tailgating in your own yard, walking to Purdue games and convocation events and getting home before the traffic begins. Children walk out the side door to school in the morning and bring their friends home to play after classes are over. Everyone can walk to the pool to have fun on a hot sunny day. The new grocery store just two blocks away will be so convenient especially for those last minute items. Everyone enjoys their own space with living and play areas both up and down stairs. What a great place to call home!
Last Agent to Sell the Property
Lu Ann Heitert
F.C. Tucker/Shook Listed on: 01/23/2015
Last Buyer's Agent
Roberta Levy
F C Tucker/Lafayette Inc
Home Details
Home Type
- Single Family
Est. Annual Taxes
- $2,977
Year Built
- Built in 1929
Lot Details
- 0.26 Acre Lot
- Lot Dimensions are 82x133
- Partially Fenced Property
- Vinyl Fence
- Corner Lot
- Level Lot
Parking
- 2 Car Attached Garage
- Garage Door Opener
- Off-Street Parking
Home Design
- Shingle Roof
- Vinyl Construction Material
Interior Spaces
- 1.5-Story Property
- Crown Molding
- Ceiling Fan
- Entrance Foyer
- Great Room
- Living Room with Fireplace
- Formal Dining Room
- Wood Flooring
Kitchen
- Eat-In Kitchen
- Stone Countertops
- Utility Sink
- Disposal
Bedrooms and Bathrooms
- 4 Bedrooms
- Walk-In Closet
- Double Vanity
- Bathtub With Separate Shower Stall
Finished Basement
- Sump Pump
- Block Basement Construction
- Crawl Space
Home Security
- Home Security System
- Fire and Smoke Detector
Schools
- Happy Hollow/Cumberland Elementary School
- West Lafayette Middle School
- West Lafayette High School
Utilities
- Forced Air Heating and Cooling System
- Exterior Duct-Work Is Insulated
- Heating System Uses Gas
- Cable TV Available
Additional Features
- Patio
- Suburban Location
Community Details
- Hills & Dales Subdivision
Listing and Financial Details
- Assessor Parcel Number 79-07-18-408-006.000-026
Ownership History
Purchase Details
Home Financials for this Owner
Home Financials are based on the most recent Mortgage that was taken out on this home.Purchase Details
Purchase Details
Home Financials for this Owner
Home Financials are based on the most recent Mortgage that was taken out on this home.Similar Homes in West Lafayette, IN
Home Values in the Area
Average Home Value in this Area
Purchase History
| Date | Type | Sale Price | Title Company |
|---|---|---|---|
| Deed | -- | -- | |
| Warranty Deed | -- | -- | |
| Warranty Deed | -- | -- |
Mortgage History
| Date | Status | Loan Amount | Loan Type |
|---|---|---|---|
| Open | $70,000 | New Conventional | |
| Closed | $70,000 | New Conventional | |
| Open | $450,000 | VA | |
| Closed | $35,000 | No Value Available | |
| Closed | $456,000 | VA | |
| Closed | $463,500 | VA | |
| Closed | $405,000 | VA | |
| Previous Owner | $358,400 | New Conventional |
Property History
| Date | Event | Price | Change | Sq Ft Price |
|---|---|---|---|---|
| 06/21/2016 06/21/16 | Sold | $405,000 | -10.0% | $101 / Sq Ft |
| 05/07/2016 05/07/16 | Pending | -- | -- | -- |
| 03/01/2016 03/01/16 | For Sale | $450,000 | +0.4% | $112 / Sq Ft |
| 03/04/2015 03/04/15 | Sold | $448,000 | -5.7% | $110 / Sq Ft |
| 01/26/2015 01/26/15 | Pending | -- | -- | -- |
| 01/23/2015 01/23/15 | For Sale | $475,000 | -- | $117 / Sq Ft |
Tax History Compared to Growth
Tax History
| Year | Tax Paid | Tax Assessment Tax Assessment Total Assessment is a certain percentage of the fair market value that is determined by local assessors to be the total taxable value of land and additions on the property. | Land | Improvement |
|---|---|---|---|---|
| 2024 | $6,738 | $563,800 | $127,300 | $436,500 |
| 2023 | $6,360 | $536,700 | $127,300 | $409,400 |
| 2022 | $5,704 | $476,900 | $127,300 | $349,600 |
| 2021 | $6,101 | $508,900 | $80,000 | $428,900 |
| 2020 | $5,822 | $486,400 | $80,000 | $406,400 |
| 2019 | $5,660 | $473,300 | $80,000 | $393,300 |
| 2018 | $5,260 | $441,100 | $47,800 | $393,300 |
| 2017 | $5,077 | $426,300 | $47,800 | $378,500 |
| 2016 | $4,985 | $418,900 | $47,800 | $371,100 |
| 2014 | $3,077 | $260,700 | $47,800 | $212,900 |
| 2013 | $2,977 | $252,600 | $47,800 | $204,800 |
Agents Affiliated with this Home
-
R
Seller's Agent in 2016
Roberta Levy
F C Tucker/Lafayette Inc
-
L
Seller's Agent in 2015
Lu Ann Heitert
F.C. Tucker/Shook
Map
Source: Indiana Regional MLS
MLS Number: 201503008
APN: 79-07-18-408-006.000-026
- 502 Hillcrest Rd
- 1411 N Salisbury St
- 509 Carrolton Blvd
- 1607 N Grant St
- 1611 N Grant St
- 127 Rockland Dr
- 1809 N Salisbury St
- 124 E Oak St
- 214 Connolly St
- 238 Connolly St
- 845 Rose St
- 1900 Indian Trail Dr
- 816 Lindberg Rd
- 1909 Indian Trail Dr
- 1912 Indian Trail Dr
- 306 E Stadium Ave
- 645 Pawnee Park
- 112 Mohawk Ln
- 420 Catherwood Dr Unit 3
- 1410 Trace Fourteen
