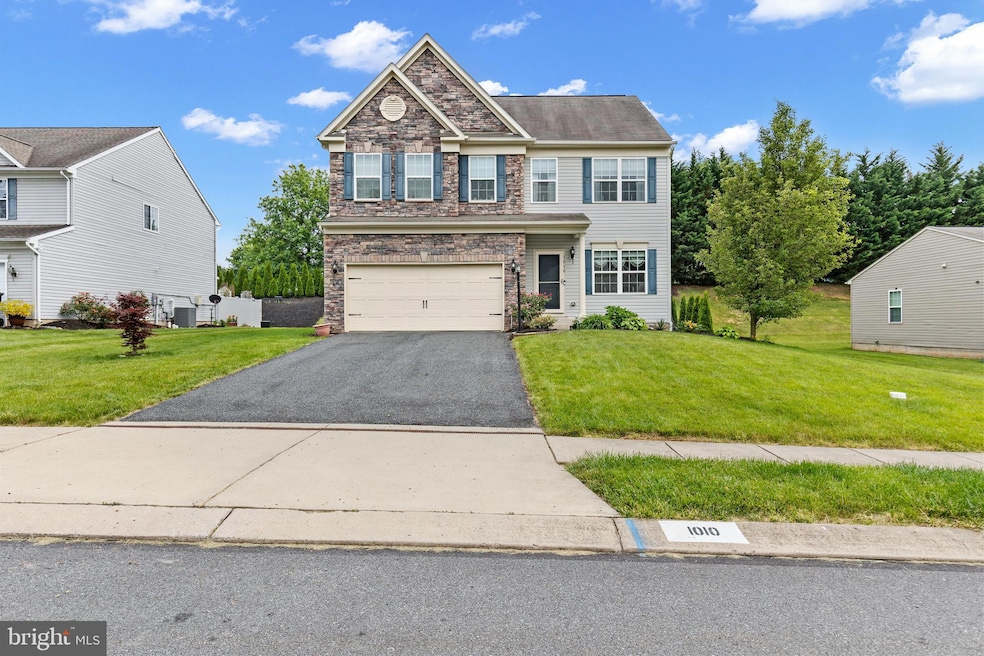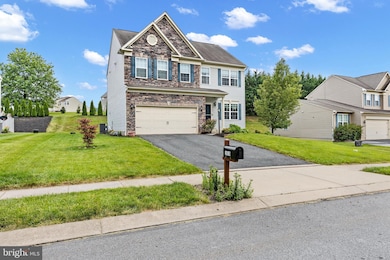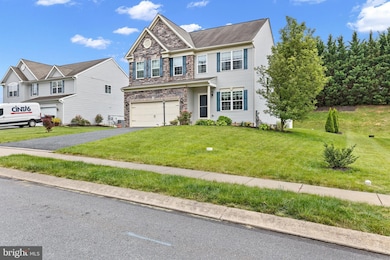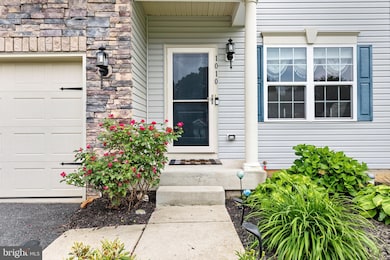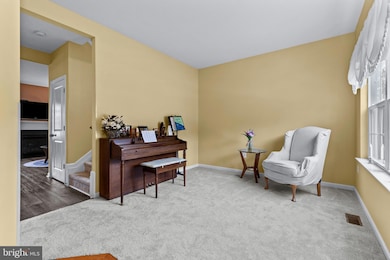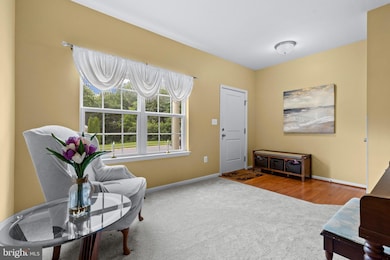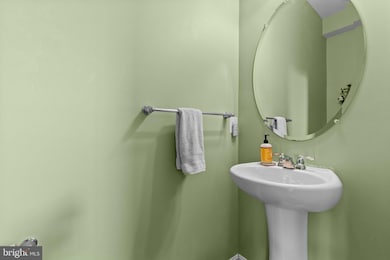Estimated payment $2,490/month
Highlights
- Colonial Architecture
- 2 Car Attached Garage
- Forced Air Heating and Cooling System
- 1 Fireplace
- Parking Storage or Cabinetry
About This Home
Welcome to this warm and inviting colonial-style home built in 2014, located in a quiet neighborhood in Windsor Township. With 4 bedrooms, 2.5 baths, and a finished basement, this home offers plenty of space for everyday living and entertaining.
Step inside to an open and airy layout where the family room flows seamlessly into the kitchen—perfect for staying connected whether you're cooking, relaxing, or hosting friends. The kitchen features modern appliances, an island with seating, and lots of counter space for meal prep or casual dining.
Upstairs, you'll find four comfortable bedrooms, including a primary with its own private bathroom and walk-in closet. The finished basement adds even more room for a play area, home gym, movie nights, or whatever fits your lifestyle.
Outside, enjoy a great backyard space—ideal for barbecues, pets, or just hanging out on a sunny day. There's also a two-car garage and a covered front porch for extra curb appeal.
This home offers the perfect blend of classic colonial style with newer construction and a flexible, modern layout. Close to local schools, parks, shopping, and major routes for easy commuting.
Come take a look—you’ll feel right at home!
Listing Agent
(717) 916-0879 isaiah.romero0402@gmail.com Real of Pennsylvania Listed on: 06/13/2025
Open House Schedule
-
Saturday, September 20, 202511:00 am to 1:00 pm9/20/2025 11:00:00 AM +00:009/20/2025 1:00:00 PM +00:00Add to Calendar
Home Details
Home Type
- Single Family
Est. Annual Taxes
- $6,914
Year Built
- Built in 2014
Lot Details
- 10,276 Sq Ft Lot
HOA Fees
- $13 Monthly HOA Fees
Parking
- 2 Car Attached Garage
- Parking Storage or Cabinetry
- Off-Street Parking
Home Design
- Colonial Architecture
- Aluminum Siding
- Vinyl Siding
Interior Spaces
- 2,137 Sq Ft Home
- Property has 2 Levels
- 1 Fireplace
- Finished Basement
Bedrooms and Bathrooms
- 4 Bedrooms
Utilities
- Forced Air Heating and Cooling System
- Heating System Powered By Owned Propane
- Natural Gas Water Heater
Community Details
- Taylor Estates IV Subdivision
Listing and Financial Details
- Tax Lot 0149
- Assessor Parcel Number 53-000-33-0149-00-00000
Map
Home Values in the Area
Average Home Value in this Area
Tax History
| Year | Tax Paid | Tax Assessment Tax Assessment Total Assessment is a certain percentage of the fair market value that is determined by local assessors to be the total taxable value of land and additions on the property. | Land | Improvement |
|---|---|---|---|---|
| 2025 | $6,970 | $222,970 | $40,000 | $182,970 |
| 2024 | $6,696 | $222,970 | $40,000 | $182,970 |
| 2023 | $6,696 | $222,970 | $40,000 | $182,970 |
| 2022 | $6,696 | $222,970 | $40,000 | $182,970 |
| 2021 | $6,506 | $222,970 | $40,000 | $182,970 |
| 2020 | $6,506 | $222,970 | $40,000 | $182,970 |
| 2019 | $6,484 | $222,970 | $40,000 | $182,970 |
| 2018 | $6,450 | $222,970 | $40,000 | $182,970 |
| 2017 | $6,395 | $222,970 | $40,000 | $182,970 |
| 2016 | $0 | $222,970 | $40,000 | $182,970 |
| 2015 | -- | $222,970 | $40,000 | $182,970 |
| 2014 | -- | $28,060 | $28,060 | $0 |
Property History
| Date | Event | Price | Change | Sq Ft Price |
|---|---|---|---|---|
| 09/02/2025 09/02/25 | Price Changed | $359,900 | 0.0% | $168 / Sq Ft |
| 09/02/2025 09/02/25 | For Sale | $359,900 | -4.0% | $168 / Sq Ft |
| 08/17/2025 08/17/25 | Pending | -- | -- | -- |
| 07/31/2025 07/31/25 | Price Changed | $374,900 | -1.3% | $175 / Sq Ft |
| 06/13/2025 06/13/25 | For Sale | $379,900 | -- | $178 / Sq Ft |
Purchase History
| Date | Type | Sale Price | Title Company |
|---|---|---|---|
| Deed | $250,000 | -- |
Mortgage History
| Date | Status | Loan Amount | Loan Type |
|---|---|---|---|
| Open | $252,364 | No Value Available | |
| Previous Owner | $0 | Credit Line Revolving | |
| Previous Owner | $7,000,000 | Future Advance Clause Open End Mortgage | |
| Previous Owner | $50,000,000 | Unknown | |
| Previous Owner | $3,500,000 | Unknown |
Source: Bright MLS
MLS Number: PAYK2083820
APN: 53-000-33-0149.00-00000
- 1345 Nugent Way
- 35 Percheron Dr
- 650 Clydesdale Dr
- 1100 Dietz Rd Unit DEVONSHIRE
- 1100 Dietz Rd Unit COVINGTON
- 1100 Dietz Rd Unit CALDWELL
- 1100 Dietz Rd Unit LACHLAN
- Kipling Plan at Kensington
- Savannah Plan at Kensington
- Sebastian Plan at Kensington
- Woodford Plan at Kensington
- Magnolia Plan at Kensington
- Lachlan Plan at Kensington
- Hawthorne Plan at Kensington
- Ethan Plan at Kensington
- Arcadia Plan at Kensington
- Caldwell Plan at Kensington
- Parker Plan at Kensington
- Brentwood Plan at Kensington
- Nottingham Plan at Kensington
- 490 Windsor Rd Unit B
- 101 N Cheviot Way
- 622 Chapel Church Rd
- 426 Cadbury Dr
- 155 W Main St Unit 17
- 951 Cape Horn Rd
- 147 W Main St Unit 8
- 174 Cadbury Dr
- 170 Cadbury Dr
- 30 Cadbury Dr
- 203 Jonathan Way N
- 102 Sienna Ln
- 126 Hudson Blvd
- 403 Valor Way
- 310 Thomas Armor Dr
- 400 Valor Way
- 414 Valor Way
- 202 Sienna Ln
- 503 Chambers Ridge Unit 503 Chambers Ridge
- 2727 Hunt Club Dr Unit 70
