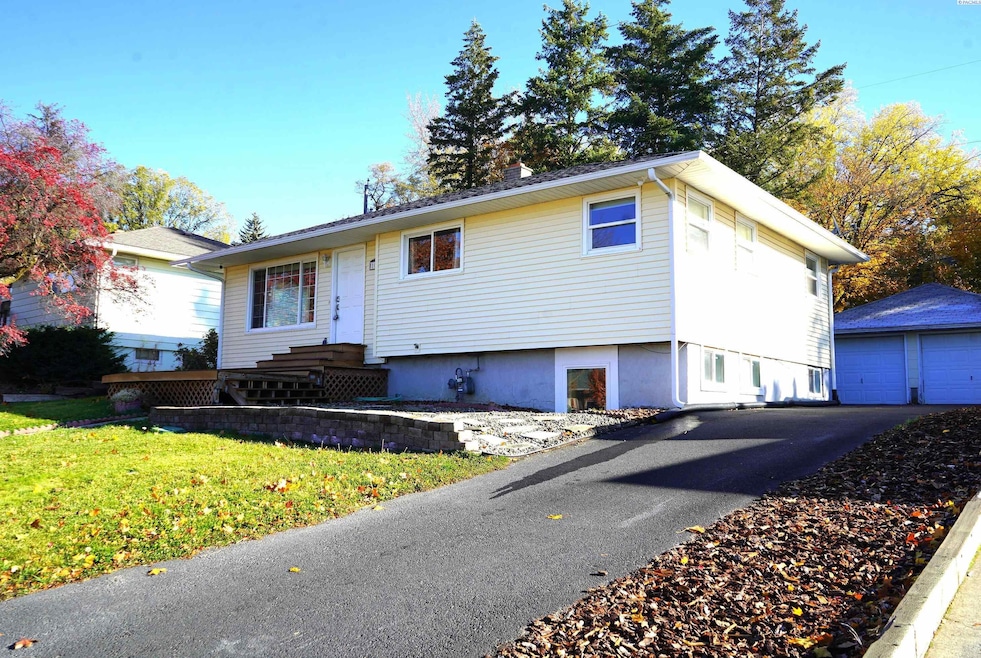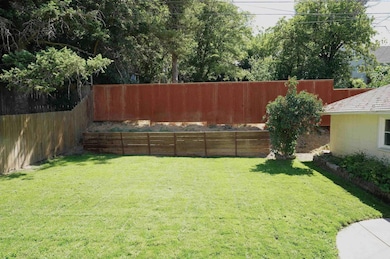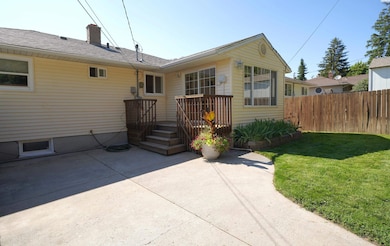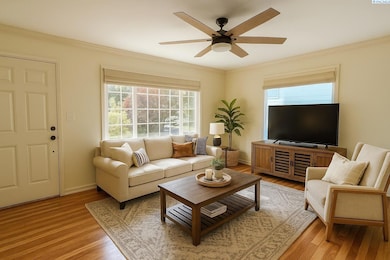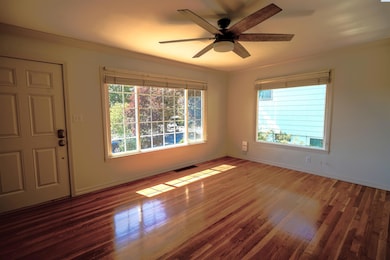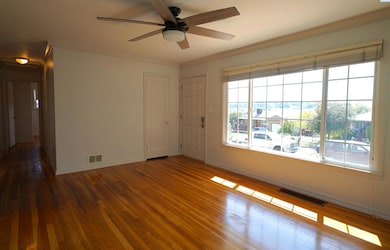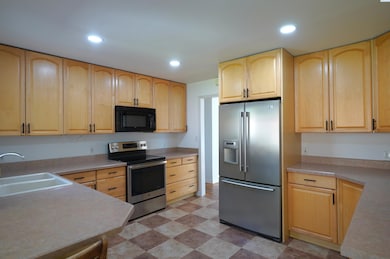1010 NW Clifford St Pullman, WA 99163
Estimated payment $2,461/month
Highlights
- Deck
- Wood Flooring
- Den
- Pullman High School Rated A
- Sun or Florida Room
- 4-minute walk to Conservation Park
About This Home
MLS# 285790 Price recently reduced! This home has everything you need: 4 bedrooms, 2 baths, a 2 car garage, a bonus room and a large family room downstairs. Fantastic floor plan with 3 bedrooms upstairs and one bedroom plus the bonus room downstairs. You will love the large, updated kitchen with many updated appliances. Just off the kitchen is a spacious sunroom/dining area with abundant light ideal for growing plants or enjoying your morning coffee. From the dining or kitchen you can watch the kids/dogs play as you are preparing meals or working from home. Wood floors throughout most of the upstairs. The interior has been freshly painted and many rooms have gorgeous crown molding. What’s new? New backyard fence, new flush mount kitchen lighting, newer vinyl windows throughout most of the home, new water heater, a newer stove and a new underground, automatic sprinkler system in the front and back. The chimney was rebuilt a few years back. Seller has recently transformed the backyard into a beautiful, very private oasis; perfect for a small get together to BBQ this summer. The downstairs bathroom is completely new with a beautiful walk-in shower, new vanity and toilet.The home is set up with fiber optic cable for great internet. Buyer should verify/measure square footage to satisfy own needs. Some photos were virtually staged.
Home Details
Home Type
- Single Family
Est. Annual Taxes
- $3,001
Year Built
- Built in 1956
Lot Details
- 6,000 Sq Ft Lot
- Fenced
- Garden
Parking
- 2 Car Garage
Home Design
- Concrete Foundation
- Wood Frame Construction
- Composition Shingle Roof
- Vinyl Construction Material
Interior Spaces
- 2,186 Sq Ft Home
- 1-Story Property
- Crown Molding
- Ceiling Fan
- Double Pane Windows
- Vinyl Clad Windows
- Family Room
- Combination Kitchen and Dining Room
- Den
- Sun or Florida Room
Kitchen
- Microwave
- Dishwasher
Flooring
- Wood
- Laminate
- Vinyl
Bedrooms and Bathrooms
- 4 Bedrooms
Laundry
- Laundry Room
- Dryer
- Washer
Finished Basement
- Basement Fills Entire Space Under The House
- Basement Window Egress
Outdoor Features
- Deck
- Open Patio
- Porch
Utilities
- Heating System Uses Gas
- Gas Available
- Water Heater
- Cable TV Available
Map
Home Values in the Area
Average Home Value in this Area
Tax History
| Year | Tax Paid | Tax Assessment Tax Assessment Total Assessment is a certain percentage of the fair market value that is determined by local assessors to be the total taxable value of land and additions on the property. | Land | Improvement |
|---|---|---|---|---|
| 2025 | $3,001 | $244,605 | $45,000 | $199,605 |
| 2024 | $2,093 | $149,590 | $12,420 | $137,170 |
| 2023 | $2,219 | $149,590 | $12,420 | $137,170 |
| 2022 | $2,218 | $149,590 | $12,420 | $137,170 |
| 2021 | $2,265 | $149,590 | $12,420 | $137,170 |
| 2020 | $2,227 | $149,590 | $12,420 | $137,170 |
| 2019 | $2,169 | $149,590 | $12,420 | $137,170 |
| 2018 | $2,279 | $149,590 | $12,420 | $137,170 |
| 2017 | $2,173 | $149,590 | $12,420 | $137,170 |
| 2016 | $2,313 | $149,590 | $12,420 | $137,170 |
| 2015 | $2,335 | $149,590 | $12,420 | $137,170 |
| 2014 | -- | $137,120 | $12,420 | $124,700 |
Property History
| Date | Event | Price | List to Sale | Price per Sq Ft | Prior Sale |
|---|---|---|---|---|---|
| 10/22/2025 10/22/25 | Price Changed | $420,000 | -1.2% | $192 / Sq Ft | |
| 07/12/2025 07/12/25 | For Sale | $425,000 | +51.8% | $194 / Sq Ft | |
| 06/08/2020 06/08/20 | Sold | $280,000 | -1.8% | $128 / Sq Ft | View Prior Sale |
| 04/01/2020 04/01/20 | Pending | -- | -- | -- | |
| 03/28/2020 03/28/20 | For Sale | $285,000 | -- | $130 / Sq Ft |
Purchase History
| Date | Type | Sale Price | Title Company |
|---|---|---|---|
| Deed | $174,000 | -- | |
| Deed | $154,000 | -- |
Source: Pacific Regional MLS
MLS Number: 285790
APN: 113150003090000
- 435 NW Sunset Dr
- 750 NW Charlotte St
- 2090 NW Overlook Dr
- 1315 NW Haven Cir
- 605 NW Fisk St
- 332 NW Webb St
- 337 NW True St
- 1325 SW Panorama Dr
- 500 NW Polaris St
- 1005 NW State St
- 615 NW State St
- 625 NW State St
- 1220 NW State St Unit 49
- 1220 NW State St Unit D-41
- 237 NW Timothy St
- 715 NW Ritchie St
- 1135 NW Overlook Dr
- 1280 NW Overlook Dr
- 1245 NW Overlook Dr
- 1205 NW Overlook Dr
- 620 NE Kamiaken St
- 645 NE Campus St
- 710 NE Oak St
- 1020 NE B St
- 1016 SE Latah St
- 1915 NE Terre View Dr
- 2905 N Grand Ave
- 1440 NE Merman Dr
- 635 SW Golden Hills Dr
- 2055 NE Skyview Dr
- 1490 NE North Fairway Dr
- 1590 NE Northwood Dr
- 210 Farm Rd
- 225 & 229 Baker St
- 1392 Edington Ave
- 1400 Edington Ave
- 1006 S Main St
- 1630 S Main St
- 417 E E St
- 807 E F St Unit 807
