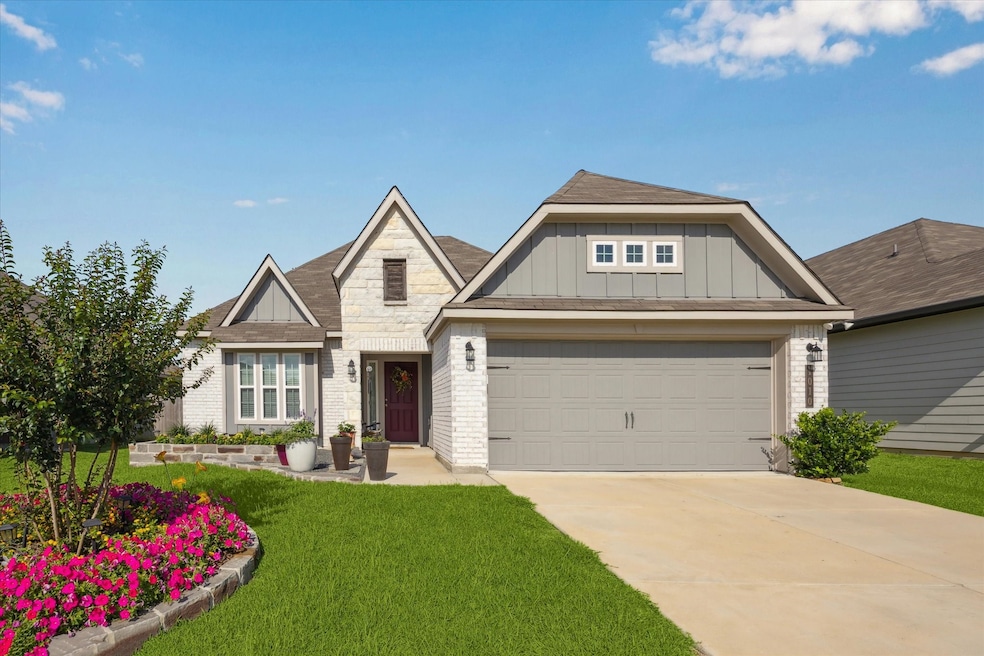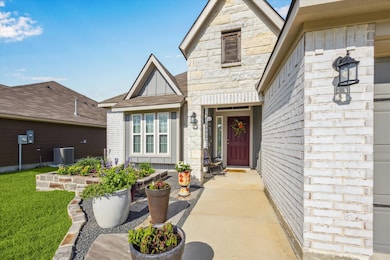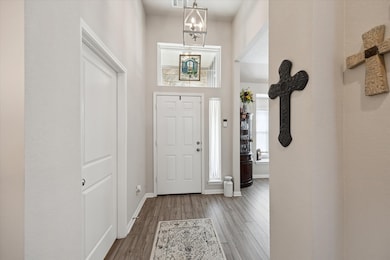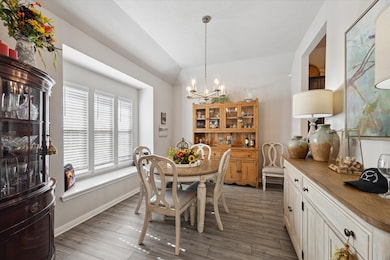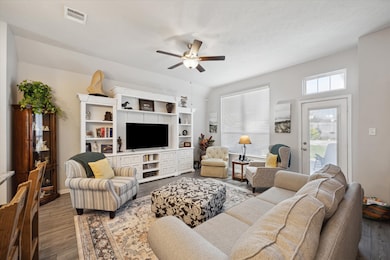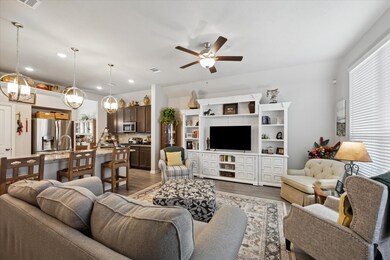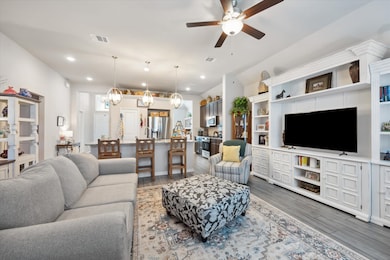
1010 Old Vine Rd Brenham, TX 77833
Estimated payment $2,246/month
Highlights
- Traditional Architecture
- Central Heating and Cooling System
- Family Room
- 2 Car Attached Garage
- Dining Room
- 1-Story Property
About This Home
Looking To Call Brenham Home? Welcome to 1010 Old Vine Rd — a move-in-ready 1,600 sf, 3-bedroom, 2-bath home with timeless appeal and many upgrades! Tucked into a quiet, established neighborhood, this property offers a smart layout and relaxed atmosphere that feels like home the moment you walk in.
Inside, you’ll find an open-concept living and dining area with plenty of natural light and space to unwind or entertain. The kitchen is functional and inviting, featuring ample cabinetry and a seamless flow into the main living space.
The primary suite is a private haven with its own full bath and walk-in closet, while two secondary bedrooms give you the flexibility to create a guest room, bedroom, or home office.
Step outside to enjoy a spacious fenced backyard with immaculate landscaping that will make those morning coffee times or evening gatherings just what you need get ready or unwind from the day.
Close to all Brenham has to offer. This home checks all the boxes!
Listing Agent
Bill Johnson & Assoc. Real Estate License #0682431 Listed on: 06/02/2025
Home Details
Home Type
- Single Family
Est. Annual Taxes
- $4,828
Year Built
- Built in 2022
HOA Fees
- $33 Monthly HOA Fees
Parking
- 2 Car Attached Garage
Home Design
- Traditional Architecture
- Brick Exterior Construction
- Slab Foundation
- Composition Roof
- Stone Siding
Interior Spaces
- 1,603 Sq Ft Home
- 1-Story Property
- Family Room
- Dining Room
- Washer and Electric Dryer Hookup
Kitchen
- Free-Standing Range
- Microwave
- Dishwasher
Bedrooms and Bathrooms
- 3 Bedrooms
- 2 Full Bathrooms
Schools
- Bisd Draw Elementary School
- Brenham Junior High School
- Brenham High School
Additional Features
- 6,621 Sq Ft Lot
- Central Heating and Cooling System
Community Details
- Berkshire Hathaway Realty Association, Phone Number (979) 703-1819
- Vintage Farms Sub # 3 Subdivision
Map
Home Values in the Area
Average Home Value in this Area
Tax History
| Year | Tax Paid | Tax Assessment Tax Assessment Total Assessment is a certain percentage of the fair market value that is determined by local assessors to be the total taxable value of land and additions on the property. | Land | Improvement |
|---|---|---|---|---|
| 2024 | $4,828 | $295,960 | $50,000 | $245,960 |
| 2023 | $5,154 | $312,720 | $50,000 | $262,720 |
| 2022 | $0 | $25,000 | $25,000 | $0 |
Property History
| Date | Event | Price | Change | Sq Ft Price |
|---|---|---|---|---|
| 06/28/2025 06/28/25 | Price Changed | $335,000 | -2.9% | $209 / Sq Ft |
| 06/02/2025 06/02/25 | For Sale | $345,000 | -- | $215 / Sq Ft |
Similar Homes in Brenham, TX
Source: Houston Association of REALTORS®
MLS Number: 9362935
APN: 5942-004-00400
- 1012 Old Vine Rd
- 1418 Lake Ridge Dr
- 1009 Old Vine Rd
- 1412 Lake Ridge Dr
- 1020 Rootstock Rd
- 1001 Rootstock Rd
- 1409 Whitney Ln
- 1428 Lake Ridge Dr
- 1430 Lake Ridge Dr
- 1410 Whitney Ln
- 1412 Whitney Ln
- 1414 Whitney Ln
- 1451 Lake Ridge Dr
- 2043 Winepress Rd
- 1462 Lake Ridge Dr
- 2044 Winepress Rd
- 1456 Lake Ridge Dr
- 2048 Winepress Rd
- The 2588 Plan at Vintage Farms
- The 2588 Plan at Vintage Farms - The Estates
- 1010 Harvest Ln
- 811 Matchett St
- 603 Legrand St
- 602 Hillside Dr
- 806 W Jefferson St
- 909 W Main St
- 2924 N Park St
- 802 S Day St
- 401 E Main St Unit 8
- 100 Kurtz St
- 1705 Westwind Dr
- 1702 Morgan St
- 1007 Sycamore St
- 1105 E Main St Unit B
- 1105 E Main St Unit A
- 1316 Williams St Unit B
- 1316 Williams St Unit A
- 1407 Lauraine St
- 1501 Lauraine St
- 1504 Clay St Unit B
