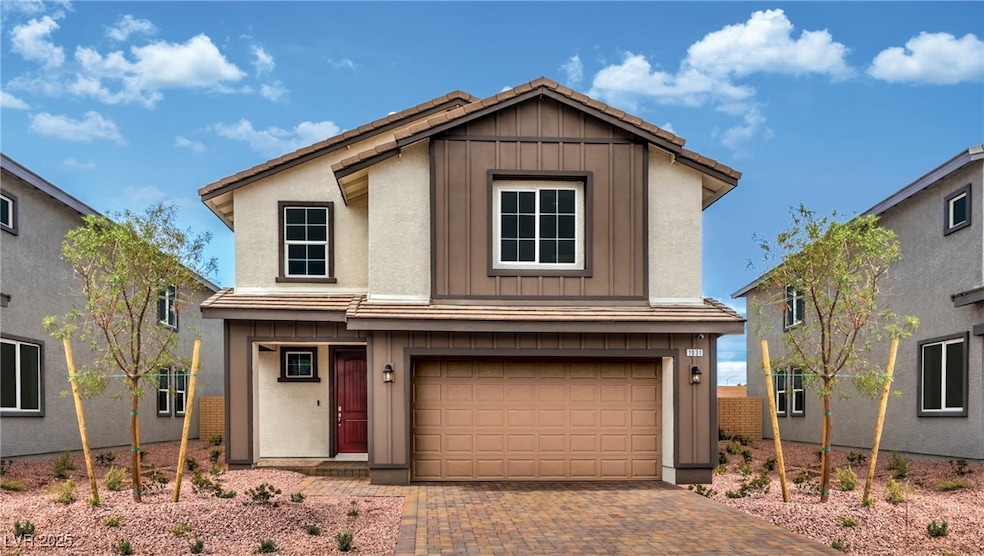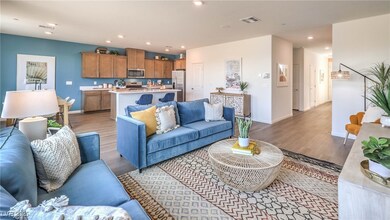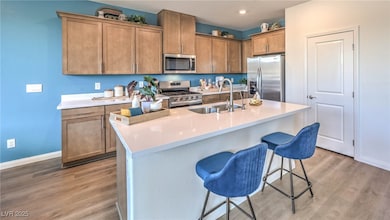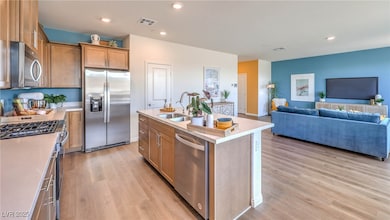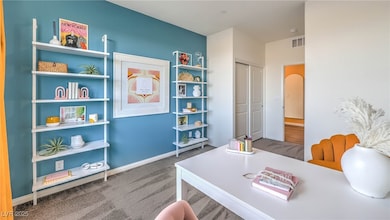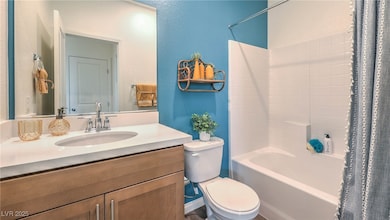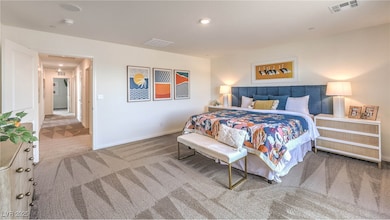1010 Peacock Plume St Unit 702 Henderson, NV 89011
Cadence NeighborhoodEstimated payment $3,299/month
Highlights
- New Construction
- Community Pool
- 2 Car Attached Garage
- Main Floor Bedroom
- Pickleball Courts
- Park
About This Home
COME SEE THIS STUNNING OCTOBER MOVE IN READY NEW HOME WITH A PRIVATE BACKYARD IN SYMMETRY FALLS AT CADENCE IN HENDERSON!! THIS BEAUTIFUL MASTER PLANNED COMMUNITY IS FILLED WITH OVER 2200 ACRES OF HOMES PARKS AND WALKING TRAILS. BRAND NEW 5 BEDROOM PLUS LOFT 3 BATH HOME BY DR HORTON, A FORTUNE 500 COMPANY. INCLUDES STAINLESS STEEL APPLIANCES (DISH WASHER, RANGE, MICROWAVE), AND SMART HOME FEATURES!! PICTURES ARE REPRESENTATION ONLY OF THE MODEL HOME.
Listing Agent
D R Horton Inc Brokerage Phone: 702-635-3600 License #S.0199384 Listed on: 10/27/2025

Home Details
Home Type
- Single Family
Est. Annual Taxes
- $5,291
Year Built
- Built in 2025 | New Construction
Lot Details
- 3,920 Sq Ft Lot
- West Facing Home
- Back Yard Fenced
- Block Wall Fence
- Drip System Landscaping
HOA Fees
- $75 Monthly HOA Fees
Parking
- 2 Car Attached Garage
Home Design
- Tile Roof
Interior Spaces
- 2,658 Sq Ft Home
- 2-Story Property
- Luxury Vinyl Plank Tile Flooring
- Fire Sprinkler System
Kitchen
- Built-In Gas Oven
- Gas Cooktop
- Microwave
- Disposal
Bedrooms and Bathrooms
- 5 Bedrooms
- Main Floor Bedroom
- 3 Full Bathrooms
Laundry
- Laundry on upper level
- Gas Dryer Hookup
Eco-Friendly Details
- Energy-Efficient Windows with Low Emissivity
- Sprinkler System
Schools
- Josh Elementary School
- Cortney Francis Middle School
- Basic Academy High School
Utilities
- Zoned Heating and Cooling System
- Heating System Uses Gas
- Programmable Thermostat
- Underground Utilities
Community Details
Overview
- Association fees include management
- Cadence HOA, Phone Number (702) 605-3111
- Built by DR HORTON
- Cadence 7 A 15, 16 Cadence N7 Phase 2 Subdivision
- The community has rules related to covenants, conditions, and restrictions
Recreation
- Pickleball Courts
- Community Playground
- Community Pool
- Park
- Dog Park
Map
Home Values in the Area
Average Home Value in this Area
Property History
| Date | Event | Price | List to Sale | Price per Sq Ft |
|---|---|---|---|---|
| 10/27/2025 10/27/25 | For Sale | $529,105 | -- | $199 / Sq Ft |
Source: Las Vegas REALTORS®
MLS Number: 2730418
- 1006 Peacock Plume St Unit 700
- Plan 2300 at Symmetry Manor at Cadence
- Plan 2538 at Symmetry Manor at Cadence
- Plan 2754 at Symmetry Manor at Cadence
- 1018 Peacock Plume St
- 1018 Peacock Plume St Unit 706
- 1016 Peacock Plume St Unit Lot 705
- 1012 Peacock Plume St Unit 703
- 561 Speckled Robin Ave Unit Lot 719
- 560 Ruby Robin Ave Unit Lot 708
- 490 Pearl Swan Ave
- 497 Pearl Swan Ave
- 1007 Forest Falcon Dr Unit 839
- 608 Black Sand Ct
- 624 Black Sand Ct
- 1410 Plan at Symmetry Trails Phase II at Cadence
- 1309 Plan at Symmetry Trails Phase II at Cadence
- 497 Chestnut Falcon Ave Unit 795
- Darius Plan at Salerno Summit at SouthShore - Lake Las Vegas
- Dayton Plan at Salerno Summit at SouthShore - Lake Las Vegas
- 570 Ruby Robin Ave
- 632 Hitchen Post Dr
- 917 Adobe Flat Dr
- 701 Red Bark Ln
- 660 Bonanza Plain Ave
- 1126 Northern Cardinal Dr
- 457 Spring Dove Ave Unit Next-Gen
- 7192 Shimmering Ave
- 973 Cedar Pines St
- 502 Red Lovebird Ave
- 832 Tollbrook Way
- 676 Salt Flats Cir
- 701 Aspen Peak Loop
- 833 Aspen Peak Loop
- 380 Canary Song Dr
- 6042 Peaceful Creek St
- 1161 Meadow Sparrow Place
- 380 Larksong Ave
- 1124 Meadow Sparrow Place
- 833 Aspen Peak Loop Unit 826
