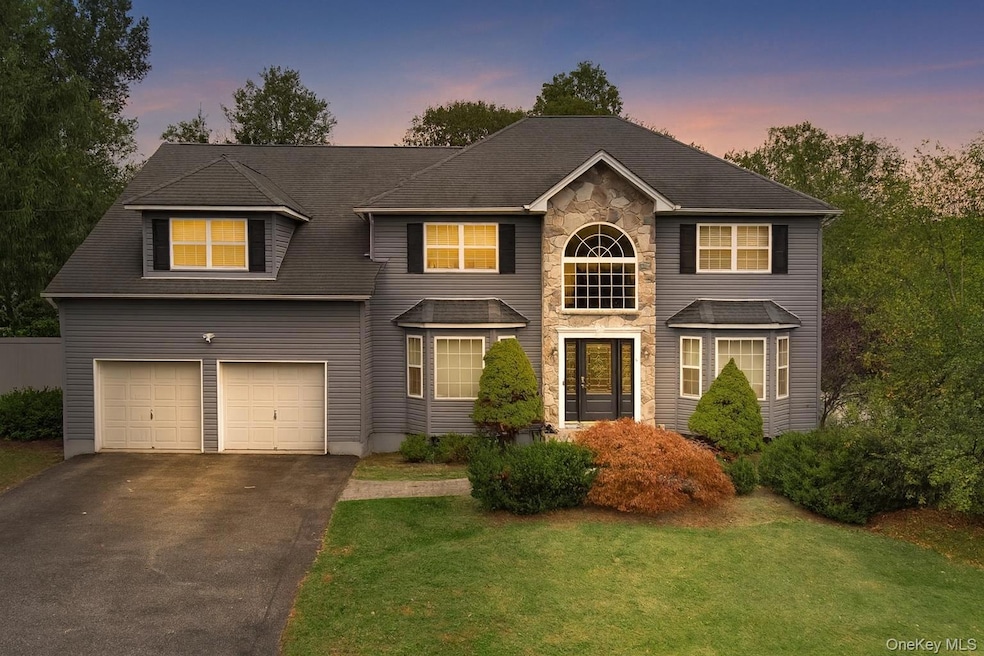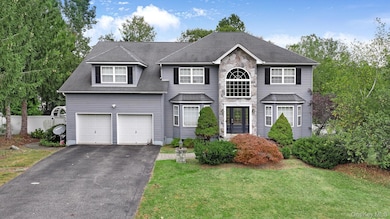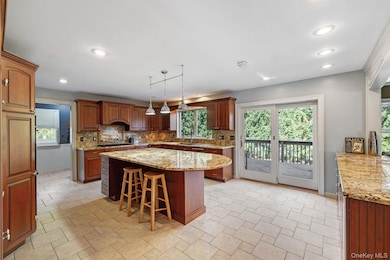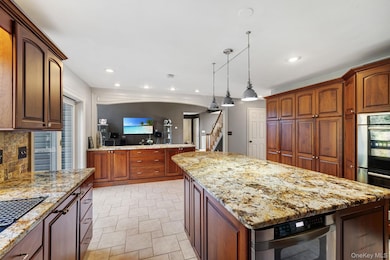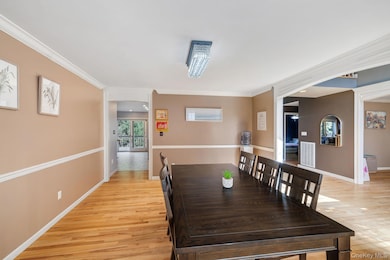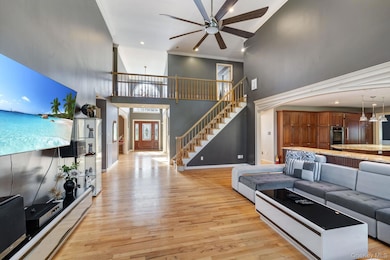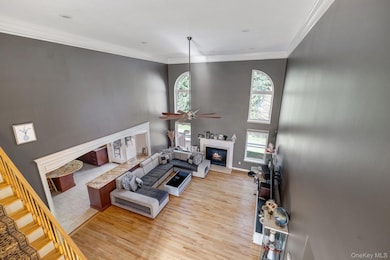1010 Pine View New Windsor, NY 12553
Estimated payment $5,805/month
Highlights
- In Ground Pool
- 0.75 Acre Lot
- Deck
- Gourmet Kitchen
- Colonial Architecture
- Cathedral Ceiling
About This Home
Welcome to 1010 Pine View, an elegant retreat in one of New Windsor’s most sought-after neighborhoods. This spacious home offers an impressive layout with a bright open living area, a sleek updated kitchen, and generous dining space perfect for everyday living or hosting. Upstairs, you’ll find comfortable bedrooms including a beautifully appointed primary suite, while the fully finished basement provides additional living space ideal for entertainment, a gym, or a private workspace. Step outside to a large, private backyard with an in-ground pool and plenty of room for outdoor dining, relaxing, and summer gatherings. A bonus room adds flexibility for guests or an extra bedroom. With its desirable location, ample square footage, and generous indoor–outdoor lifestyle, this home delivers an exceptional Hudson Valley living experience.
Listing Agent
RE/MAX Benchmark Realty Group Brokerage Phone: 845-565-0004 License #10401394723 Listed on: 11/19/2025

Co-Listing Agent
RE/MAX Benchmark Realty Group Brokerage Phone: 845-565-0004 License #10401273580
Home Details
Home Type
- Single Family
Est. Annual Taxes
- $19,595
Year Built
- Built in 2001
Lot Details
- 0.75 Acre Lot
- Fenced
Parking
- 2 Car Garage
- Garage Door Opener
- Driveway
Home Design
- Colonial Architecture
- Contemporary Architecture
- Frame Construction
- Stone Siding
- Vinyl Siding
Interior Spaces
- 3,141 Sq Ft Home
- 3-Story Property
- Central Vacuum
- Built-In Features
- Cathedral Ceiling
- Ceiling Fan
- Recessed Lighting
- 1 Fireplace
- ENERGY STAR Qualified Windows
- Formal Dining Room
- Storage
- Finished Basement
- Basement Fills Entire Space Under The House
- Home Security System
Kitchen
- Gourmet Kitchen
- Oven
- Range
- Microwave
- Freezer
- Dishwasher
- Stainless Steel Appliances
- Kitchen Island
- Granite Countertops
- Disposal
Flooring
- Wood
- Ceramic Tile
Bedrooms and Bathrooms
- 4 Bedrooms
- Main Floor Bedroom
- Dual Closets
- Walk-In Closet
- Bathroom on Main Level
- 4 Full Bathrooms
Laundry
- Laundry Room
- Dryer
- Washer
Outdoor Features
- In Ground Pool
- Deck
- Shed
Schools
- Cornwall Elementary School
- Cornwall Middle School
- Cornwall Central High School
Utilities
- Forced Air Heating and Cooling System
- Vented Exhaust Fan
- Heating System Uses Natural Gas
- Natural Gas Connected
- Gas Water Heater
- High Speed Internet
- Cable TV Available
Listing and Financial Details
- Assessor Parcel Number 334800-089-000-0003-021.000-0000
Map
Home Values in the Area
Average Home Value in this Area
Tax History
| Year | Tax Paid | Tax Assessment Tax Assessment Total Assessment is a certain percentage of the fair market value that is determined by local assessors to be the total taxable value of land and additions on the property. | Land | Improvement |
|---|---|---|---|---|
| 2024 | $18,626 | $80,600 | $18,000 | $62,600 |
| 2023 | $18,626 | $80,600 | $18,000 | $62,600 |
| 2022 | $18,228 | $80,600 | $18,000 | $62,600 |
| 2021 | $19,067 | $80,600 | $18,000 | $62,600 |
| 2020 | $18,280 | $80,600 | $18,000 | $62,600 |
| 2019 | $16,512 | $80,600 | $18,000 | $62,600 |
| 2018 | $16,512 | $80,600 | $18,000 | $62,600 |
| 2017 | $15,372 | $80,600 | $18,000 | $62,600 |
| 2016 | $15,451 | $80,600 | $18,000 | $62,600 |
| 2015 | -- | $80,600 | $18,000 | $62,600 |
| 2014 | -- | $80,600 | $18,000 | $62,600 |
Property History
| Date | Event | Price | List to Sale | Price per Sq Ft | Prior Sale |
|---|---|---|---|---|---|
| 11/19/2025 11/19/25 | For Sale | $790,000 | +42.6% | $252 / Sq Ft | |
| 12/10/2024 12/10/24 | Off Market | $554,000 | -- | -- | |
| 07/11/2022 07/11/22 | Sold | $788,000 | +4.1% | $180 / Sq Ft | View Prior Sale |
| 04/01/2022 04/01/22 | Pending | -- | -- | -- | |
| 03/23/2022 03/23/22 | For Sale | $757,000 | +36.6% | $173 / Sq Ft | |
| 06/17/2019 06/17/19 | Sold | $554,000 | -1.1% | $127 / Sq Ft | View Prior Sale |
| 05/13/2019 05/13/19 | Pending | -- | -- | -- | |
| 04/04/2019 04/04/19 | For Sale | $559,900 | +17.9% | $128 / Sq Ft | |
| 06/23/2014 06/23/14 | Sold | $475,000 | -3.0% | $109 / Sq Ft | View Prior Sale |
| 05/06/2014 05/06/14 | Pending | -- | -- | -- | |
| 03/14/2014 03/14/14 | For Sale | $489,900 | -- | $112 / Sq Ft |
Purchase History
| Date | Type | Sale Price | Title Company |
|---|---|---|---|
| Deed | $788,000 | None Available | |
| Deed | $554,000 | -- | |
| Deed | $475,000 | Andrew Cohen | |
| Bargain Sale Deed | $400,965 | -- |
Mortgage History
| Date | Status | Loan Amount | Loan Type |
|---|---|---|---|
| Open | $512,000 | Purchase Money Mortgage | |
| Previous Owner | $443,200 | New Conventional | |
| Previous Owner | $417,000 | Purchase Money Mortgage | |
| Previous Owner | $300,000 | No Value Available |
Source: OneKey® MLS
MLS Number: 937516
APN: 334800-089-000-0003-021.000-0000
- 104 Riley Rd
- 7 Ash St
- 15 Riley Rd
- 179 Riley Rd
- 60 Palomino Place
- 64 Palamino Place
- 156 Temple Hill Rd
- 1279 State Route 94
- 26 Palomino Place
- 501 Iron Forge Ln
- 2028 Independence Dr
- 2806 Cherry Tree Way
- 85 Holloran Rd
- 2622 Liberty Ridge
- 810 Blooming Grove Turnpike Unit 84
- 810 Blooming Grove Turnpike Unit 88
- 810 Blooming Grove Turnpike Unit 46
- 1210 Washington Green
- 1075 Washington Green Unit T3
- 40 Clara Ave
- 177 Riley Rd
- 14 Maurice Ln Unit 3
- 1183 State Route 94
- 2201 Vails Gate Heights Dr
- 2115 Senior Ct
- 17 John St
- 97 Holloran Rd Unit 1
- 1024 Washington Green
- 1000 Heidi Ct
- 1000 Nicholas Brooks Ct
- 276 Temple Hill Rd Unit 1207
- 276 Temple Hill Rd Unit 2209
- 276 Temple Hill Rd Unit 707
- 1378 State Route 94
- 6 Marshall Dr
- 4 Marshall Dr
- 16 Patton Dr
- 431 Blooming Grove Turnpike
- 65 Manor Dr Unit 65
- 247 Orrs Mills Rd
