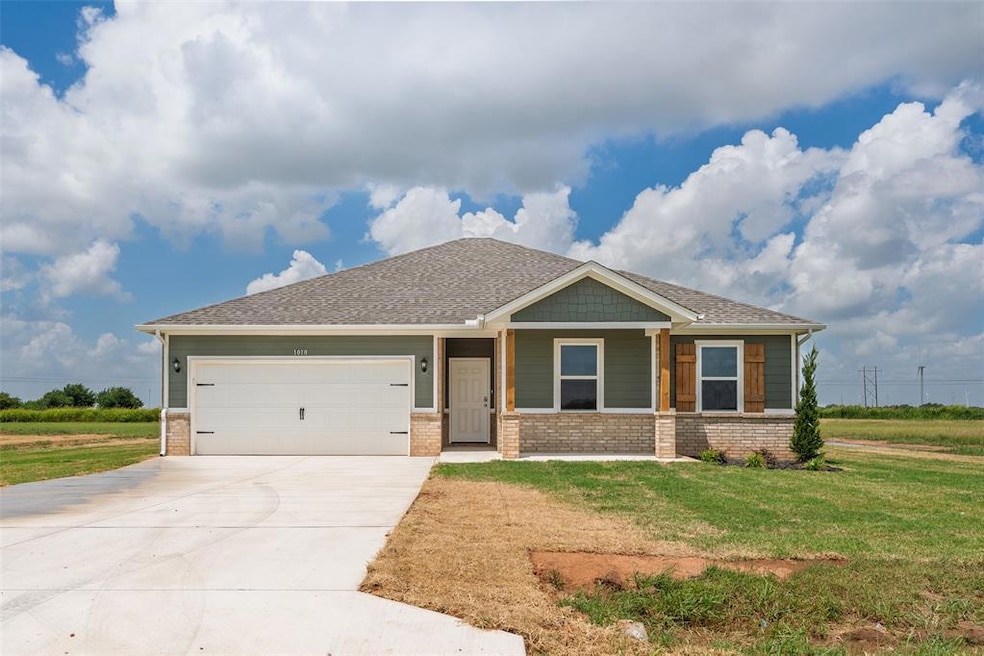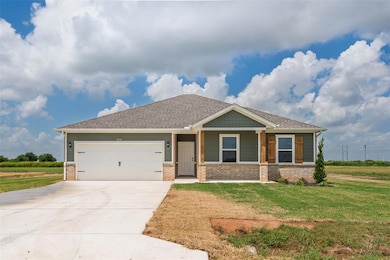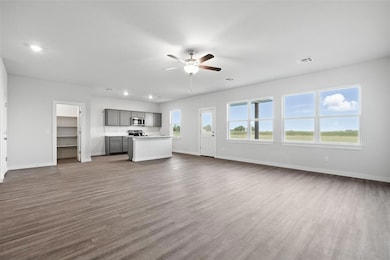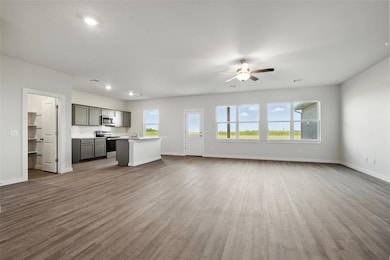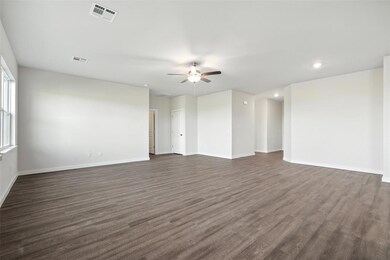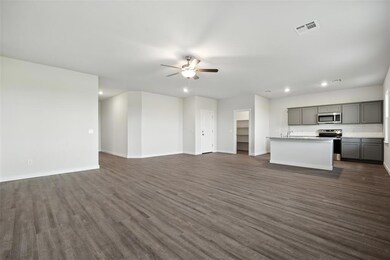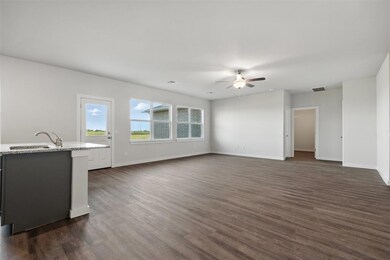1010 Prairie Rd Tuttle, OK 73089
Bridge Creek NeighborhoodEstimated payment $1,931/month
Highlights
- New Construction
- Traditional Architecture
- 2 Car Attached Garage
- Bridge Creek Middle School Rated A-
- Covered Patio or Porch
- Interior Lot
About This Home
Finally! New Construction in Tuttle Schools in a Shop-Approved community!! Beautiful 4 bedroom, 2 bathroom home rests on over 3/4 acres, and is located in Traditions, a quiet and peaceful community nestled in south Tuttle. Bright, sunbathed, airy and open, the spacious kitchen has granite countertops, a center island, stainless fixtures and appliances, plenty of storage and a large pantry. The kitchen opens to a dining and cozy living room, with plenty of large windows for spectacular views! Primary suite features a private bath with a spacious closet, with four additional bedrooms and two bathrooms for family or guests. All of this rests on a large interior lot that not only offers stunning sunrises and sunsets that will take your breath away, but also peaceful, starry nights where you can gather around a fire pit with family and friends and actually be able to see the night sky! This home is less than 10 minutes from Blanchard and downtown Tuttle and only 30 min from OKC. The home also qualifies for USDA (zero down) and is SHOP-APPROVED! PLUS up to $10,000 down payment assistance grant, an additional $7,500 lender credit (using builder’s preferred lender, subject to lender qualifications). ***PLUS AGAIN $3,000 Builder Incentive towards upgrades, a fence, a storm shelter, or closing costs!! Ask how several families have already been able to purchase their home this year, bringing ZERO to the closing table and getting a check back at closing!!***
Home Details
Home Type
- Single Family
Year Built
- Built in 2025 | New Construction
Lot Details
- 0.79 Acre Lot
- Interior Lot
HOA Fees
- $17 Monthly HOA Fees
Parking
- 2 Car Attached Garage
Home Design
- Traditional Architecture
- Slab Foundation
- Brick Frame
- Composition Roof
Interior Spaces
- 1,855 Sq Ft Home
- 1-Story Property
Bedrooms and Bathrooms
- 4 Bedrooms
- 2 Full Bathrooms
Schools
- Tuttle Early Childhood Center Elementary School
- Tuttle Middle School
- Tuttle High School
Additional Features
- Covered Patio or Porch
- Central Heating and Cooling System
Community Details
- Association fees include maintenance common areas
- Mandatory home owners association
Listing and Financial Details
- Legal Lot and Block 7 / 2
Map
Home Values in the Area
Average Home Value in this Area
Property History
| Date | Event | Price | List to Sale | Price per Sq Ft |
|---|---|---|---|---|
| 10/24/2025 10/24/25 | For Sale | $305,325 | -- | $165 / Sq Ft |
Source: MLSOK
MLS Number: 1197201
- 1014 Prairie Rd
- 1020 Prairie Rd
- 1016 Prairie Rd
- 1018 Prairie Rd
- 1072 County Street 2958
- 1069 Rheagen Kay Ave
- 2165 County Road 1226
- 1127 County Street 2920
- 1186 County Street 2954
- 1194 County Street 2955 St
- 2086 County Road 1239
- 1023 County Street 2945
- 989 County Street 2949
- 0 County Street 2953 Unit 1187811
- 979 Sunflower Dr
- 1085 County Street 2966
- 1136 County Street 2966
- 1215 County Street 2953 St
- 000 Fox Ln
- 975 Garden Rd
- 1180 County Street 2980
- 5220 Mac Rd
- 5326 Mac Rd
- 935 Pendergraft Ln
- 1801 Sandrock Rd
- 205 NW 2nd St
- 1829 Ranchwood Dr
- 821 NW 4th St
- 1020 NW 4th St
- 916 NW 4th St
- 2172 Emily Rae Ln
- 1317 Wade St
- 275 Jennifer Dr
- 301 St James Place
- 721 St James Place
- 712 St James Place
- 1008 NW 6th St
- 300 SW 2nd Place
- 620 SW 11th St
- 504 SW 11th St
