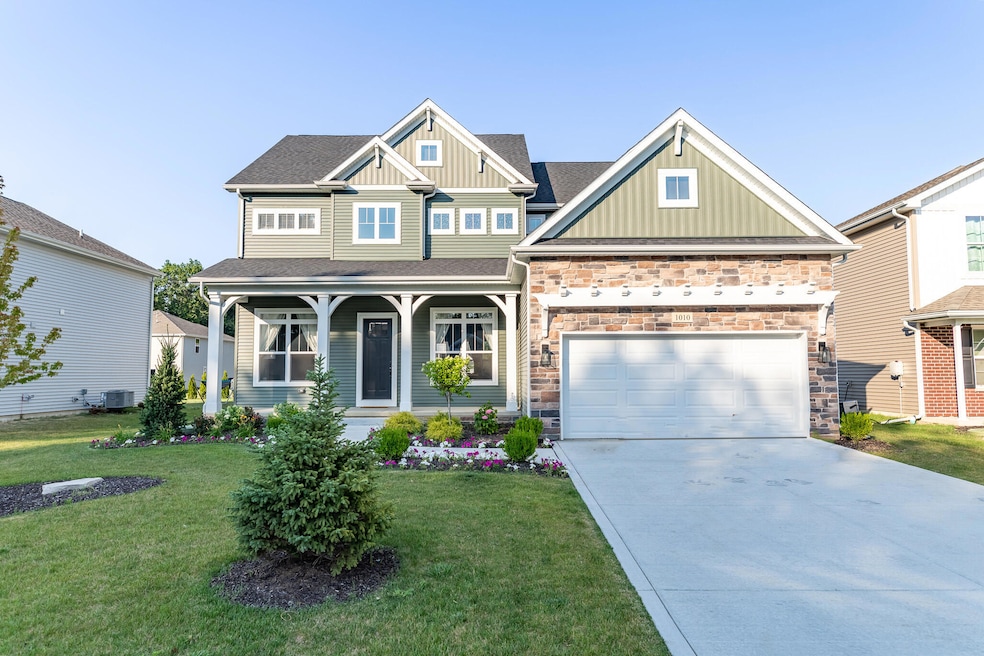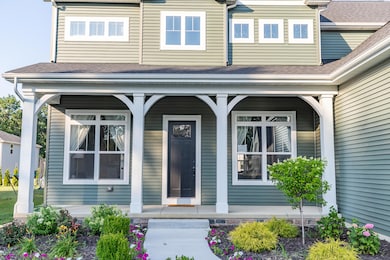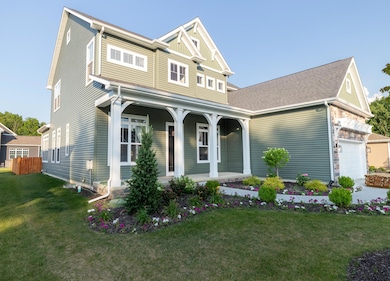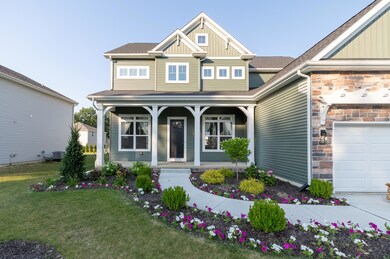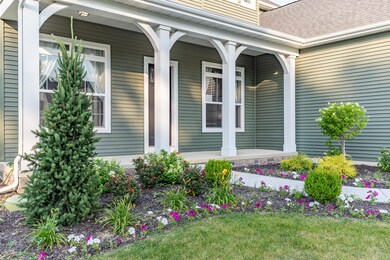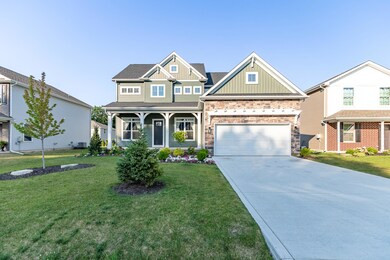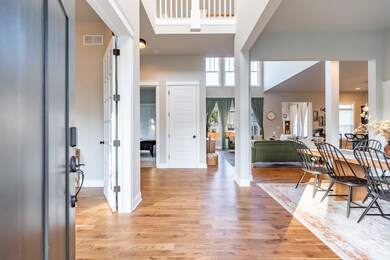1010 Preserve Ln Chesterton, IN 46304
Estimated payment $3,714/month
Highlights
- New Construction
- Views of Trees
- Wood Flooring
- Liberty Elementary School Rated A-
- Cathedral Ceiling
- Covered Patio or Porch
About This Home
Stunning Brand New Home in The Preserves of Chesterton READY NOW!!Welcome to this exquisite, never-occupied residence nestled in the highly sought-after community of The Preserves of Chesterton. Built by a renowned builder who has proudly earned the Builder of the Year award for 12 consecutive years! This exceptional 4,200-square-foot home offers unparalleled craftsmanship and modern luxury. Featuring five spacious bedrooms and four bathrooms, this home provides ample space for family and guests alike. The elegant interior boasts soaring 11-foot ceilings, a grand two-story great room with cathedral ceilings, and beautiful hardwood floors throughout. The thoughtfully designed floor plan includes a versatile loft, a dedicated office, a formal dining room, and custom built-ins that add both functionality and charm. Enjoy the bright and airy atmosphere with two sunroom's perfect for relaxing or entertaining and a finished basement that offers additional living space. The impressive kitchen showcases a walk-in pantry, Quartz countertops and all appliances included, making it a chef's dream. Step outside to a large fenced-in backyard, ideal for outdoor gatherings and room to play. The home's aesthetic is complemented by stunning staircases and extraordinary extras throughout. Located near the award-winning Duneland School System just minutes from Chesterton High School and close to the Indiana State Dunes. This home offers the perfect blend of nature, community, and convenience. With an easy commute to Chicago, you'll have endless opportunities for entertainment, outdoor activities, and city access. Don't miss this rare opportunity to own a brand new, luxurious home in a beautiful community. Schedule your private tour today!
Home Details
Home Type
- Single Family
Est. Annual Taxes
- $192
Year Built
- Built in 2024 | New Construction
Lot Details
- 8,276 Sq Ft Lot
- Back Yard Fenced
- Landscaped
HOA Fees
- $17 Monthly HOA Fees
Parking
- 2 Car Attached Garage
- Garage Door Opener
Property Views
- Trees
- Neighborhood
Interior Spaces
- 2-Story Property
- Cathedral Ceiling
- Electric Fireplace
- Dining Room
- Basement
Kitchen
- Walk-In Pantry
- Gas Range
- Microwave
- Dishwasher
- Disposal
Flooring
- Wood
- Carpet
- Tile
Bedrooms and Bathrooms
- 5 Bedrooms
Laundry
- Laundry on upper level
- Dryer
- Washer
Schools
- Chesterton High School
Additional Features
- Covered Patio or Porch
- Forced Air Heating and Cooling System
Community Details
- 1St American Management Association, Phone Number (219) 741-7777
- Preserve Ph 2 Subdivision
Listing and Financial Details
- Assessor Parcel Number 640611477013000006
Map
Home Values in the Area
Average Home Value in this Area
Tax History
| Year | Tax Paid | Tax Assessment Tax Assessment Total Assessment is a certain percentage of the fair market value that is determined by local assessors to be the total taxable value of land and additions on the property. | Land | Improvement |
|---|---|---|---|---|
| 2024 | $192 | $606,000 | $51,100 | $554,900 |
| 2023 | $125 | $400 | $400 | -- |
| 2022 | $5 | $300 | $300 | $0 |
| 2021 | $125 | $300 | $300 | $0 |
Property History
| Date | Event | Price | List to Sale | Price per Sq Ft | Prior Sale |
|---|---|---|---|---|---|
| 10/15/2025 10/15/25 | Price Changed | $699,800 | 0.0% | $165 / Sq Ft | |
| 08/01/2025 08/01/25 | Price Changed | $699,900 | -1.4% | $165 / Sq Ft | |
| 07/07/2025 07/07/25 | For Sale | $709,900 | +1371.3% | $167 / Sq Ft | |
| 07/29/2021 07/29/21 | Sold | $48,250 | 0.0% | -- | View Prior Sale |
| 06/29/2021 06/29/21 | Pending | -- | -- | -- | |
| 01/14/2021 01/14/21 | For Sale | $48,250 | -- | -- |
Purchase History
| Date | Type | Sale Price | Title Company |
|---|---|---|---|
| Warranty Deed | -- | Fidelity National Title | |
| Warranty Deed | -- | Fidelity National Title |
Mortgage History
| Date | Status | Loan Amount | Loan Type |
|---|---|---|---|
| Closed | $36,187 | Future Advance Clause Open End Mortgage | |
| Closed | $36,187 | Future Advance Clause Open End Mortgage |
Source: Northwest Indiana Association of REALTORS®
MLS Number: 823778
APN: 64-06-11-477-013.000-006
- 1008 Preserve Ln
- Integrity 2280 Plan at The Preserve Indiana
- Elements 2390 Plan at The Preserve Indiana - Elements
- Elements 2200 Plan at The Preserve Indiana - Elements
- Elements 2700 Plan at The Preserve Indiana - Elements
- 30 Karner Blue Ct
- 28 Karner Blue Ct
- 1005 Preserve Ln
- 26 Karner Blue Ct
- 1032 Preserve Ln
- 1038 N Meridian Rd
- 1036 Preserve Ln
- 0 W 1050 N
- 1887 Jacob Ln
- 2132 Pradera Trail
- 2166 Pradera Trail
- 2218 Pradera Trail
- 2299 Pradera Trail
- 1730 S 11th St
- The Willow Plan at The 1100 Woods
- 1205 Saratoga Ln
- 2014 Washington Ave
- 1623 Westchester Ave
- 2113 Kelle Dr
- 1101 Jefferson Ave Unit 6
- 2135 Dickinson Rd
- 121 S 18th St
- 76 E U S Hwy 6
- 210 Arrowhead Trail
- 162 Mallard Pointe Dr
- 111 W Taylor St
- 892 N State Rd 149
- 331 S Boo Rd
- 733 Acadia Rd
- 6676 Lakewood Ave
- 3300 Portside Ct
- 3471 Sunnyside Dr
- 351 Andover Dr
