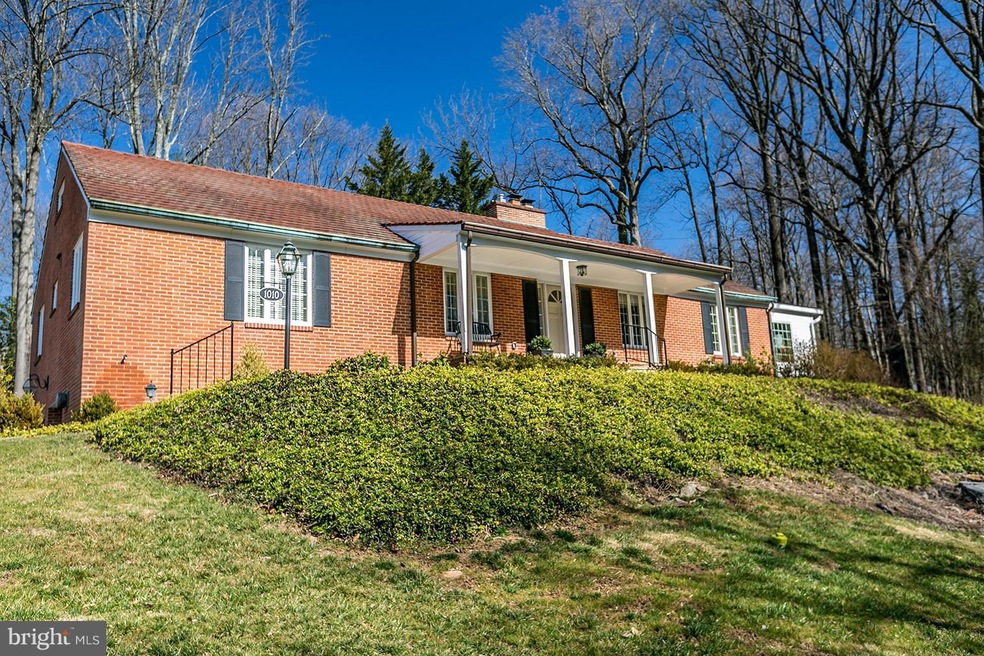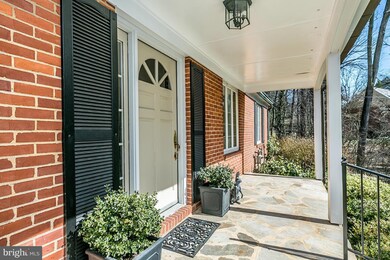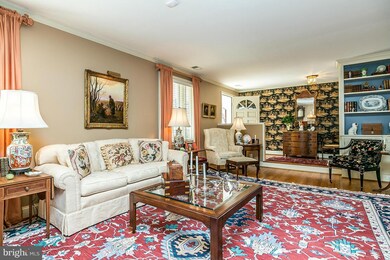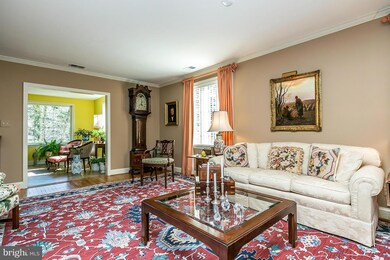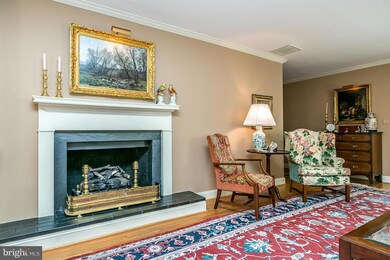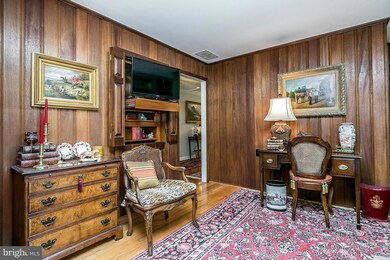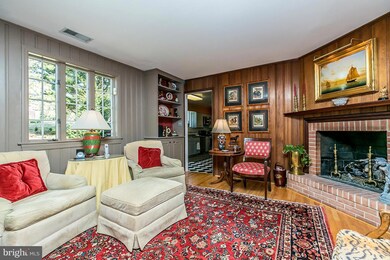
1010 Rolandvue Rd Towson, MD 21204
Highlights
- 1.01 Acre Lot
- Rambler Architecture
- Attic
- Riderwood Elementary School Rated A-
- Wood Flooring
- 2 Fireplaces
About This Home
As of June 2017ONE-LEVEL LIVING AT ITS BEST!!! PERCHED ON A 1+ ACRE LOT ON ONE OF RUXTON'S NICEST STREETS. QUIET LOCATION. COVERED FRONT PORCH. LIVING ROOM WITH FIREPLACE. COZY DEN WITH FIREPLACE. THREE BEDROOMS, 2 NEW BATHS. BREAKFAST ROOM & NEW SUNROOM. ACTUAL SQUARE FOOTAGE OF 2574 SF. GREAT STORAGE. FULL ATTIC WITH ROOM FOR EXPANSION. TWO-CAR GARAGE.
Last Agent to Sell the Property
Monument Sotheby's International Realty License #67830 Listed on: 05/12/2017
Last Buyer's Agent
Monument Sotheby's International Realty License #67830 Listed on: 05/12/2017
Home Details
Home Type
- Single Family
Est. Annual Taxes
- $6,949
Year Built
- Built in 1954
Lot Details
- 1.01 Acre Lot
Parking
- 2 Car Attached Garage
- Garage Door Opener
- Off-Street Parking
Home Design
- Rambler Architecture
- Brick Exterior Construction
- Tile Roof
Interior Spaces
- 2,574 Sq Ft Home
- Property has 3 Levels
- Built-In Features
- Crown Molding
- Recessed Lighting
- 2 Fireplaces
- Window Treatments
- Casement Windows
- Window Screens
- Entrance Foyer
- Living Room
- Dining Room
- Den
- Sun or Florida Room
- Wood Flooring
- Partially Finished Basement
- Sump Pump
- Home Security System
- Attic
Kitchen
- Breakfast Room
- Gas Oven or Range
- Microwave
- Extra Refrigerator or Freezer
- Ice Maker
- Dishwasher
- Disposal
Bedrooms and Bathrooms
- 3 Main Level Bedrooms
- En-Suite Primary Bedroom
- En-Suite Bathroom
- 2.5 Bathrooms
Laundry
- Laundry Room
- Dryer
- Washer
Outdoor Features
- Patio
- Porch
Schools
- Riderwood Elementary School
- Dumbarton Middle School
- Towson High Law & Public Policy
Utilities
- Forced Air Heating and Cooling System
- Vented Exhaust Fan
- Natural Gas Water Heater
- Septic Tank
Community Details
- No Home Owners Association
- Ruxton Subdivision
Listing and Financial Details
- Assessor Parcel Number 04090913210230
Ownership History
Purchase Details
Home Financials for this Owner
Home Financials are based on the most recent Mortgage that was taken out on this home.Purchase Details
Purchase Details
Home Financials for this Owner
Home Financials are based on the most recent Mortgage that was taken out on this home.Purchase Details
Home Financials for this Owner
Home Financials are based on the most recent Mortgage that was taken out on this home.Purchase Details
Similar Homes in the area
Home Values in the Area
Average Home Value in this Area
Purchase History
| Date | Type | Sale Price | Title Company |
|---|---|---|---|
| Deed | $950,000 | Eagle Title | |
| Interfamily Deed Transfer | -- | None Available | |
| Deed | $645,000 | None Available | |
| Deed | $570,000 | Title Resources Guaranty Co | |
| Deed | $250,000 | -- |
Mortgage History
| Date | Status | Loan Amount | Loan Type |
|---|---|---|---|
| Open | $665,000 | New Conventional |
Property History
| Date | Event | Price | Change | Sq Ft Price |
|---|---|---|---|---|
| 06/19/2017 06/19/17 | Sold | $645,000 | -4.4% | $251 / Sq Ft |
| 05/20/2017 05/20/17 | Pending | -- | -- | -- |
| 05/12/2017 05/12/17 | For Sale | $675,000 | +18.4% | $262 / Sq Ft |
| 11/01/2013 11/01/13 | Sold | $570,000 | -1.7% | $258 / Sq Ft |
| 09/08/2013 09/08/13 | Pending | -- | -- | -- |
| 07/18/2013 07/18/13 | Price Changed | $580,000 | 0.0% | $262 / Sq Ft |
| 07/18/2013 07/18/13 | For Sale | $580,000 | -2.8% | $262 / Sq Ft |
| 06/17/2013 06/17/13 | Pending | -- | -- | -- |
| 04/05/2013 04/05/13 | Price Changed | $597,000 | -2.1% | $270 / Sq Ft |
| 03/09/2013 03/09/13 | For Sale | $610,000 | -- | $276 / Sq Ft |
Tax History Compared to Growth
Tax History
| Year | Tax Paid | Tax Assessment Tax Assessment Total Assessment is a certain percentage of the fair market value that is determined by local assessors to be the total taxable value of land and additions on the property. | Land | Improvement |
|---|---|---|---|---|
| 2025 | $8,296 | $663,400 | $350,300 | $313,100 |
| 2024 | $8,296 | $663,400 | $350,300 | $313,100 |
| 2023 | $8,357 | $663,400 | $350,300 | $313,100 |
| 2022 | $8,906 | $716,200 | $350,300 | $365,900 |
| 2021 | $8,140 | $682,700 | $0 | $0 |
| 2020 | $8,140 | $649,200 | $0 | $0 |
| 2019 | $7,715 | $615,700 | $350,300 | $265,400 |
| 2018 | $7,459 | $596,000 | $0 | $0 |
| 2017 | $7,118 | $576,300 | $0 | $0 |
| 2016 | -- | $556,600 | $0 | $0 |
| 2015 | $3,399 | $556,600 | $0 | $0 |
| 2014 | $3,399 | $556,600 | $0 | $0 |
Agents Affiliated with this Home
-

Seller's Agent in 2017
Whit Harvey
Monument Sotheby's International Realty
(443) 286-5808
3 in this area
41 Total Sales
-

Seller Co-Listing Agent in 2017
Kimberly Roberts
Monument Sotheby's International Realty
(410) 419-4800
12 Total Sales
-

Seller's Agent in 2013
Maureen Flynn
Cummings & Co Realtors
(410) 978-4466
1 in this area
37 Total Sales
Map
Source: Bright MLS
MLS Number: 1000036964
APN: 09-0913210230
- 1001 Cloverlea Rd
- 1402 Ruxton Rd
- 1516 Berwick Rd
- 7624 Lhirondelle Club Rd
- 904 Applewood Ln
- 7819 Overbrook Rd
- 7511 Lhirondelle Club Rd
- 7506 Lhirondelle Club Rd
- 1848 Circle Rd
- 21 Buchanan Rd
- 1807 Circle Rd
- 540 Piccadilly Rd
- 6302 Canter Way
- 6515 Darnall Rd
- 6507 Abbey View Way
- 1914 Ruxton Rd
- 16 Hampshire Woods Ct
- 571 Woodbine Ave
- 130 Stanmore Rd
- 169 Stanmore Rd
