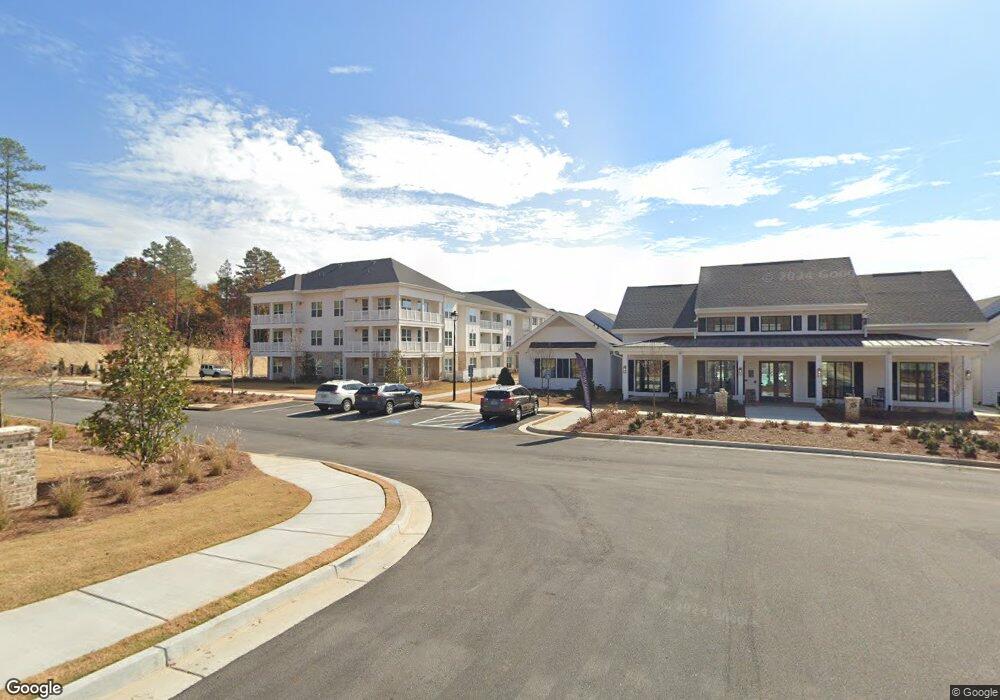1010 Rosefinch Landing Unit 6402 Hoschton, GA 30548
2
Beds
2
Baths
1,050
Sq Ft
--
Built
About This Home
This home is located at 1010 Rosefinch Landing Unit 6402, Hoschton, GA 30548. 1010 Rosefinch Landing Unit 6402 is a home located in Hall County with nearby schools including Spout Springs Elementary School, Cherokee Bluff Middle School, and Cherokee Bluff High School.
Create a Home Valuation Report for This Property
The Home Valuation Report is an in-depth analysis detailing your home's value as well as a comparison with similar homes in the area
Home Values in the Area
Average Home Value in this Area
Tax History Compared to Growth
Map
Nearby Homes
- 1661 Friendship Rd
- 5947 Maple Bluff Way
- 5825 Maple Bluff Way
- 6420 Rockpoint Ln
- 5517 Oak Knoll Ct
- 5425 Cordina Rd
- 5423 Olive Ln
- 5440 Olive Ln
- 5952 Ventura Place
- 5783 Sierra Bend Way
- 5703 Community Ln
- 5760 Maple Bluff Way
- 5757 Chateau Glen Dr
- 6352 Falling Water Ln Unit 6A
- 6416 Hickory Springs Cir Unit 6A
- 5830 Grand Reunion Dr
- 6303 Rockpoint Ln
- 5644 Tisbury Ct
- 6146 Brookside Ln Unit 3
- 5916 Flagstone Cir
- 1010 Rosefinch Landing Unit 4202
- 1010 Rosefinch Landing Unit 2102
- 1010 Rosefinch Landing Unit 6305
- 1010 Rosefinch Landing Unit 3204
- 1010 Rosefinch Landing Unit 9105
- 1010 Rosefinch Landing Unit 3205
- 1010 Rosefinch Landing Unit 1222
- 1010 Rosefinch Landing Unit 3207
- 1010 Rosefinch Landing Unit 6202
- 1010 Rosefinch Landing Unit 9304
- 1010 Rosefinch Landing Unit B3
- 1010 Rosefinch Landing Unit 7105
- 1010 Rosefinch Landing Unit 2204
- 1010 Rosefinch Landing Unit C2
- 1010 Rosefinch Landing Unit B1
- 1010 Rosefinch Landing Unit C1
- 1010 Rosefinch Landing Unit B2
- 1010 Rosefinch Landing Unit A3
- 1010 Rosefinch Landing Unit 9202
- 1010 Rosefinch Landing Unit 1045
