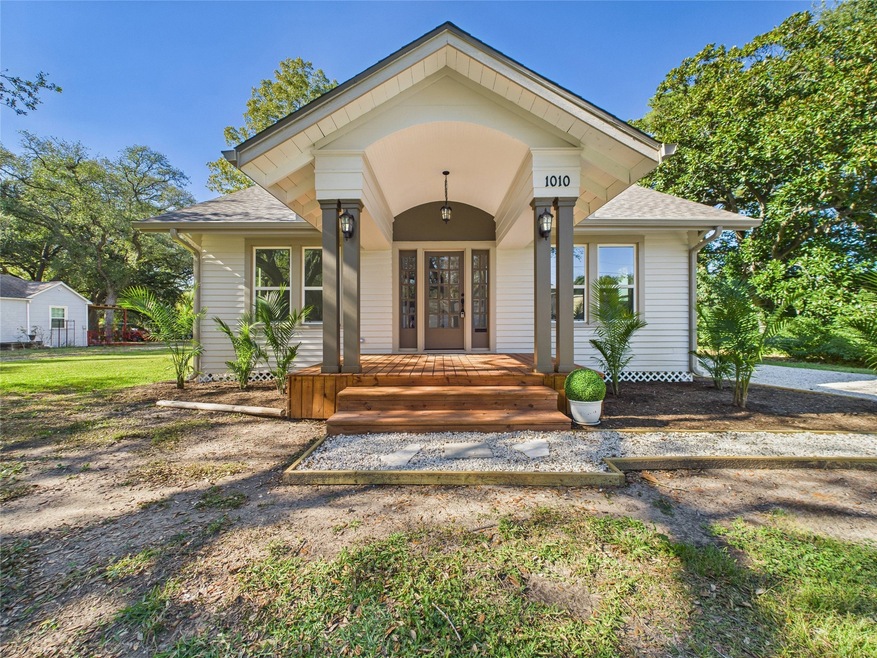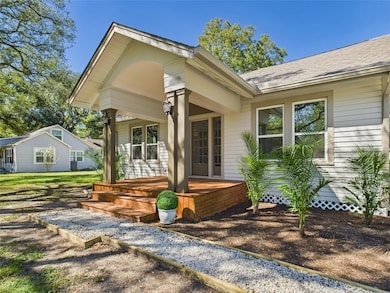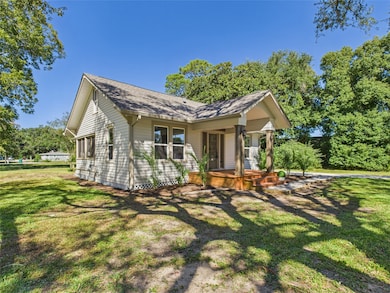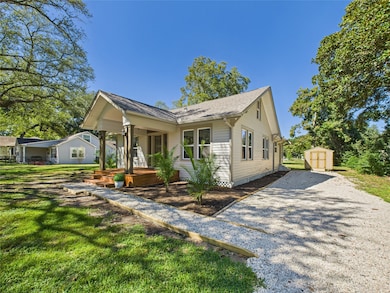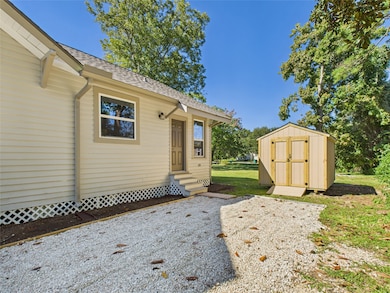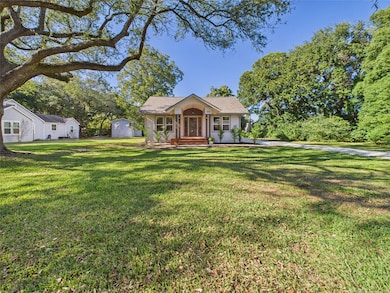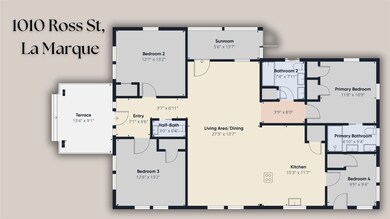1010 Ross St La Marque, TX 77568
Estimated payment $1,726/month
Highlights
- 0.76 Acre Lot
- Wood Flooring
- Home Office
- Craftsman Architecture
- Quartz Countertops
- Walk-In Pantry
About This Home
Charming, fully remodeled home on a 3⁄4 acre lot in a peaceful neighborhood. Fresh paint inside and out with soothing earth tones and a bright, airy palette, this home features three generous bedrooms with ample closet space and two and a half new bathrooms, each with dual sinks. The brand-new, open-concept kitchen boasts quartz counters, a breakfast bar, and modern appliances—perfect for family meals or entertaining. Fully updated with new floors, new wiring, lighting and plumbing, new A/C and Furnace with new ducting, new tankless water heater, fresh insulation, low-E windows, and a new roof, this home combines comfort, efficiency, and lasting quality. Bedroom 4 is a flexroom/study with a large utility closet with washer/dryer hookups for a stacking washer/dryer. Covered side porch to enjoy the preserved Craftsman details. The level of craftsmanship and upgrades is best appreciated in person as it's practically a brand new home — a true blend of warmth, charm, and modern convenience.
Listing Agent
Keller Williams Realty Clear Lake / NASA License #0709575 Listed on: 11/04/2025

Home Details
Home Type
- Single Family
Est. Annual Taxes
- $3,694
Year Built
- Built in 1925
Lot Details
- 0.76 Acre Lot
- Southeast Facing Home
Home Design
- Craftsman Architecture
- Block Foundation
- Composition Roof
- Wood Siding
Interior Spaces
- 1,520 Sq Ft Home
- 1-Story Property
- Entrance Foyer
- Family Room Off Kitchen
- Living Room
- Open Floorplan
- Home Office
- Utility Room
- Washer and Electric Dryer Hookup
Kitchen
- Breakfast Bar
- Walk-In Pantry
- Convection Oven
- Gas Oven
- Gas Range
- Dishwasher
- Kitchen Island
- Quartz Countertops
- Pots and Pans Drawers
- Self-Closing Drawers and Cabinet Doors
- Disposal
Flooring
- Wood
- Tile
Bedrooms and Bathrooms
- 3 Bedrooms
- En-Suite Primary Bedroom
- Double Vanity
- Soaking Tub
- Bathtub with Shower
- Separate Shower
Schools
- Hayley Elementary School
- La Marque Middle School
- La Marque High School
Utilities
- Central Heating and Cooling System
- Heating System Uses Gas
Community Details
- Schuman Subdivision
Map
Home Values in the Area
Average Home Value in this Area
Tax History
| Year | Tax Paid | Tax Assessment Tax Assessment Total Assessment is a certain percentage of the fair market value that is determined by local assessors to be the total taxable value of land and additions on the property. | Land | Improvement |
|---|---|---|---|---|
| 2025 | $144 | $172,320 | $13,420 | $158,900 |
| 2024 | $144 | $47,590 | $13,420 | $34,170 |
| 2023 | $144 | $47,590 | $13,420 | $34,170 |
| 2022 | $1,172 | $47,590 | $13,420 | $34,170 |
| 2021 | $1,275 | $47,590 | $13,420 | $34,170 |
| 2020 | $1,304 | $47,590 | $13,420 | $34,170 |
| 2019 | $1,336 | $47,590 | $13,420 | $34,170 |
| 2018 | $1,309 | $47,590 | $13,420 | $34,170 |
| 2017 | $1,311 | $47,590 | $13,420 | $34,170 |
| 2016 | $1,305 | $47,390 | $13,420 | $33,970 |
| 2015 | $219 | $47,390 | $13,420 | $33,970 |
| 2014 | $341 | $47,390 | $13,420 | $33,970 |
Property History
| Date | Event | Price | List to Sale | Price per Sq Ft |
|---|---|---|---|---|
| 11/17/2025 11/17/25 | Pending | -- | -- | -- |
| 11/04/2025 11/04/25 | For Sale | $269,000 | -- | $177 / Sq Ft |
Source: Houston Association of REALTORS®
MLS Number: 64935630
APN: 6330-0000-0003-000
