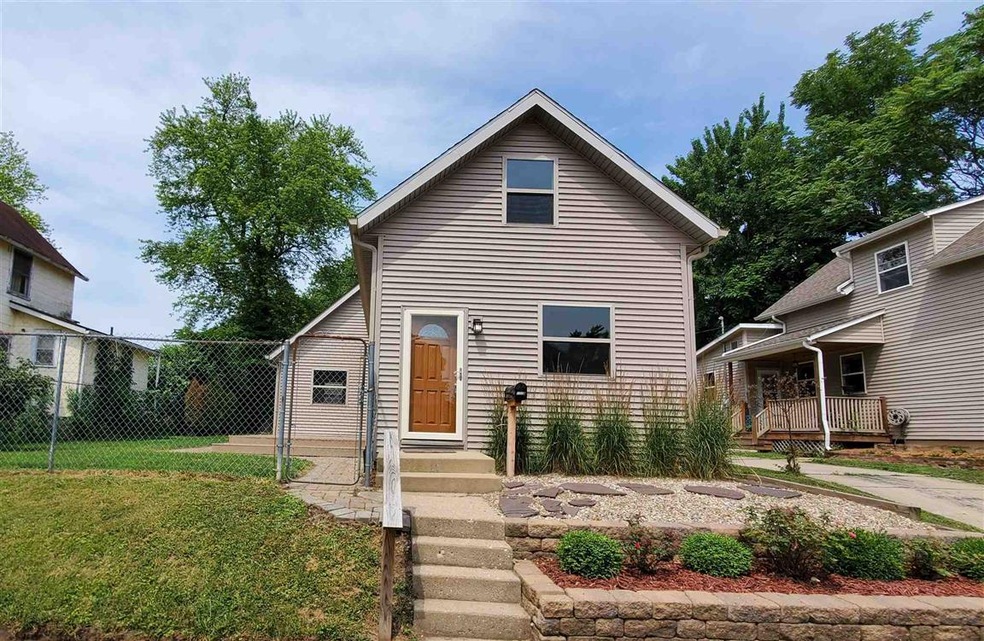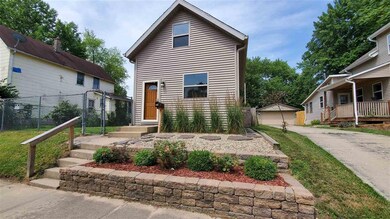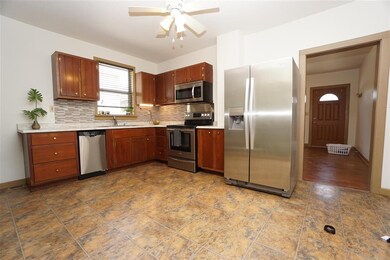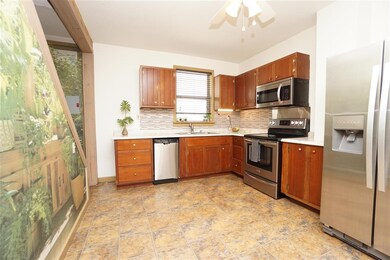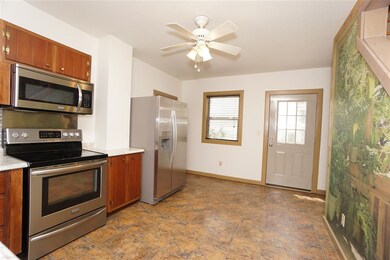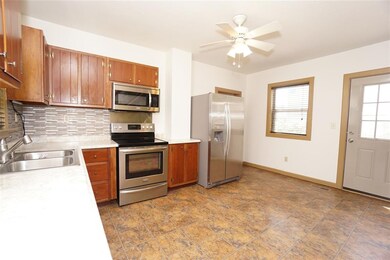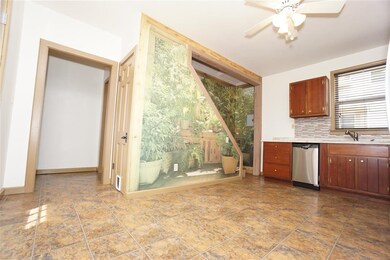
1010 S 2nd St Lafayette, IN 47905
Miller NeighborhoodHighlights
- RV Parking in Community
- Radiant Floor
- Utility Room in Garage
- Primary Bedroom Suite
- Workshop
- 2 Car Detached Garage
About This Home
As of October 2024Be ready to fall in love w/ this one, it is perfect! Upgrades thru-out, immaculately maintained, rock solid bungalow. Tons of paved parking (shaded rv spot!) & garage space, fully fenced, 2 decks, gorgeous low maintenance high end rockscaping, mature evergreens, alley access. Under 2 miles to Purdue, walk Downtown in minutes. Original wood floors, new furnace/roof 2010. 2015-All new siding/new insulation inside walls!+new windows! new high quality doors/hardware, new decks/pavers! Awesome kitchen/baths full of natural light, spacious, bright, clean/updated. Do not miss this 24x24 ft (over 500 sq ft) garage w/several skylights, builtins, gas line ran for heat, lighting, automatic doors. The entire home is a dog lovers dream w/ the best doggy doors in each exterior door already, plus your dog can access a built-in doghouse inside garage from the fully fenced yard+solid surface floors! New stainless steel appliances, built in microwave, dishwasher, 1st flr laundry, has cellar, blinds included. Can be 3 bedroom also!
Home Details
Home Type
- Single Family
Est. Annual Taxes
- $364
Year Built
- Built in 1945
Lot Details
- 5,663 Sq Ft Lot
- Lot Dimensions are 50x114
- Property is Fully Fenced
- Landscaped
- Level Lot
Parking
- 2 Car Detached Garage
- Garage Door Opener
- Driveway
- Off-Street Parking
Home Design
- Bungalow
- Brick Foundation
- Poured Concrete
- Shingle Roof
- Asphalt Roof
- Vinyl Construction Material
Interior Spaces
- 2-Story Property
- Ceiling Fan
- Double Pane Windows
- ENERGY STAR Qualified Windows
- ENERGY STAR Qualified Doors
- Insulated Doors
- Entrance Foyer
- Workshop
- Utility Room in Garage
- Storm Doors
Kitchen
- Eat-In Kitchen
- Electric Oven or Range
- Laminate Countertops
Flooring
- Wood
- Carpet
- Radiant Floor
- Vinyl
Bedrooms and Bathrooms
- 2 Bedrooms
- Primary Bedroom Suite
- 1 Full Bathroom
- Separate Shower
Laundry
- Laundry on main level
- Washer and Gas Dryer Hookup
Basement
- Block Basement Construction
- Basement Cellar
- Crawl Space
Eco-Friendly Details
- Energy-Efficient Appliances
- Energy-Efficient HVAC
- Energy-Efficient Insulation
- Energy-Efficient Doors
- ENERGY STAR/Reflective Roof
Outdoor Features
- Patio
- Porch
Location
- Suburban Location
Schools
- Thomas Miller Elementary School
- Sunnyside/Tecumseh Middle School
- Jefferson High School
Utilities
- Forced Air Heating and Cooling System
- ENERGY STAR Qualified Air Conditioning
- High-Efficiency Furnace
- Heating System Uses Gas
- Cable TV Available
Community Details
- RV Parking in Community
Listing and Financial Details
- Assessor Parcel Number 79-07-29-409-003.000-004
Ownership History
Purchase Details
Home Financials for this Owner
Home Financials are based on the most recent Mortgage that was taken out on this home.Purchase Details
Home Financials for this Owner
Home Financials are based on the most recent Mortgage that was taken out on this home.Purchase Details
Home Financials for this Owner
Home Financials are based on the most recent Mortgage that was taken out on this home.Purchase Details
Home Financials for this Owner
Home Financials are based on the most recent Mortgage that was taken out on this home.Purchase Details
Purchase Details
Similar Home in Lafayette, IN
Home Values in the Area
Average Home Value in this Area
Purchase History
| Date | Type | Sale Price | Title Company |
|---|---|---|---|
| Warranty Deed | -- | None Listed On Document | |
| Warranty Deed | $175,000 | None Listed On Document | |
| Warranty Deed | -- | Metropolitan Title Of Indian | |
| Interfamily Deed Transfer | -- | -- | |
| Special Warranty Deed | -- | -- | |
| Limited Warranty Deed | -- | -- | |
| Sheriffs Deed | $67,720 | -- |
Mortgage History
| Date | Status | Loan Amount | Loan Type |
|---|---|---|---|
| Open | $171,830 | FHA | |
| Closed | $171,830 | FHA | |
| Previous Owner | $59,400 | Stand Alone Refi Refinance Of Original Loan | |
| Previous Owner | $59,200 | Purchase Money Mortgage | |
| Closed | $5,000 | No Value Available |
Property History
| Date | Event | Price | Change | Sq Ft Price |
|---|---|---|---|---|
| 10/23/2024 10/23/24 | Sold | $175,000 | -5.4% | $101 / Sq Ft |
| 09/30/2024 09/30/24 | Pending | -- | -- | -- |
| 09/17/2024 09/17/24 | For Sale | $185,000 | +77.0% | $107 / Sq Ft |
| 07/29/2020 07/29/20 | Sold | $104,500 | -19.6% | $82 / Sq Ft |
| 07/13/2020 07/13/20 | Price Changed | $129,900 | -3.7% | $101 / Sq Ft |
| 07/05/2020 07/05/20 | For Sale | $134,900 | -- | $105 / Sq Ft |
Tax History Compared to Growth
Tax History
| Year | Tax Paid | Tax Assessment Tax Assessment Total Assessment is a certain percentage of the fair market value that is determined by local assessors to be the total taxable value of land and additions on the property. | Land | Improvement |
|---|---|---|---|---|
| 2024 | $781 | $108,600 | $13,000 | $95,600 |
| 2023 | $2,048 | $102,400 | $13,000 | $89,400 |
| 2022 | $1,686 | $84,300 | $13,000 | $71,300 |
| 2021 | $1,574 | $78,700 | $13,000 | $65,700 |
| 2020 | $374 | $73,200 | $13,000 | $60,200 |
| 2019 | $363 | $72,000 | $10,000 | $62,000 |
| 2018 | $350 | $69,600 | $10,000 | $59,600 |
| 2017 | $339 | $68,600 | $10,000 | $58,600 |
| 2016 | $323 | $67,200 | $10,000 | $57,200 |
| 2014 | $320 | $67,700 | $10,000 | $57,700 |
| 2013 | $313 | $67,200 | $10,000 | $57,200 |
Agents Affiliated with this Home
-
M
Seller's Agent in 2024
Mary Mason
BerkshireHathaway HS IN Realty
-
G
Buyer's Agent in 2024
Grant Royer
Trueblood Real Estate
-
K
Seller's Agent in 2020
Kristy Miley
@properties
Map
Source: Indiana Regional MLS
MLS Number: 202025490
APN: 79-07-29-409-003.000-004
- 1118 S 2nd St
- 1102 S 4th St
- 1312 S 3rd St
- 1106 S 5th St
- 0 Washington St
- 1307 Sunset Dr
- 411 Hickory St
- 1028 Highland Ave
- 609 S 3rd St Unit 3
- 607 S 3rd St Unit 3
- 1412 Washington St
- 602 Cherokee Ave
- 701 Kossuth St
- 743 Owen St
- 900 King St
- 610 S 9th St
- 413 Lingle Ave
- 606 S 10th St
- 622 Romig St Unit 24
- 1016 S 12th St
