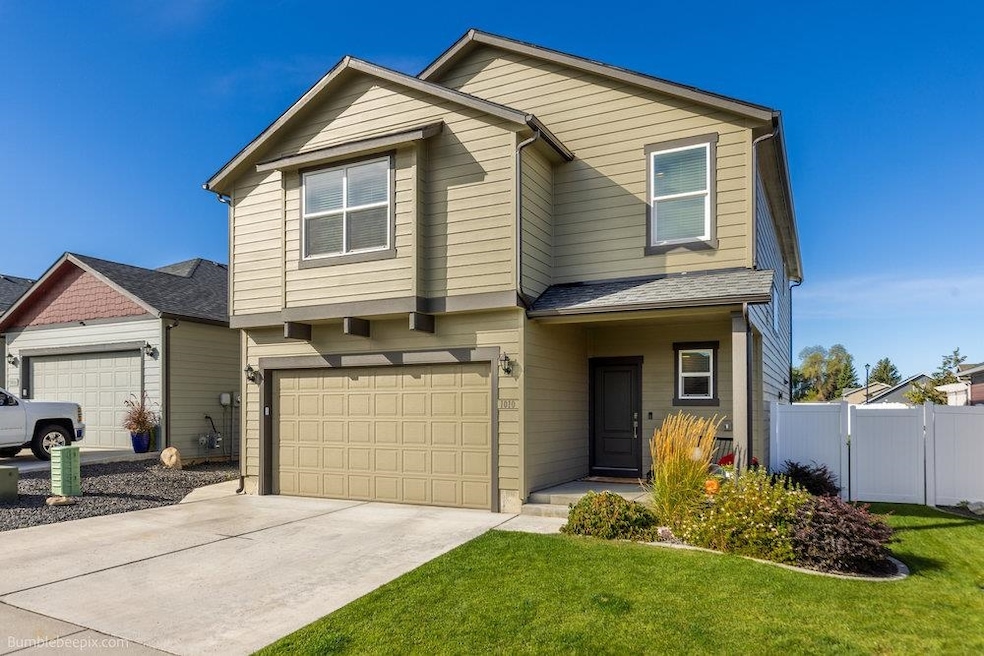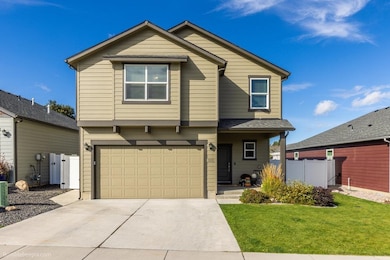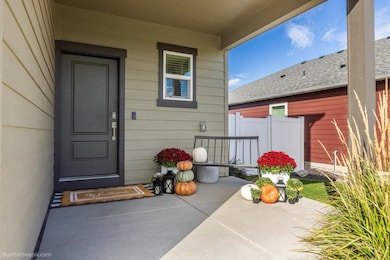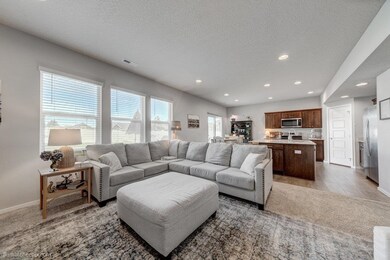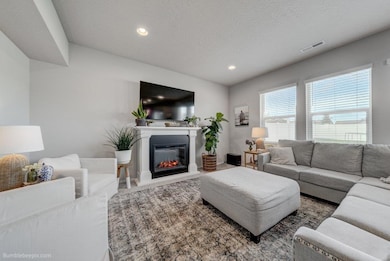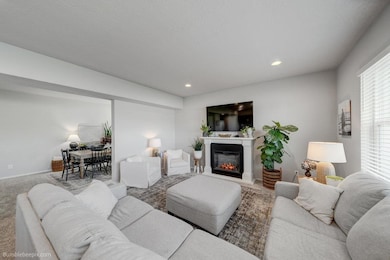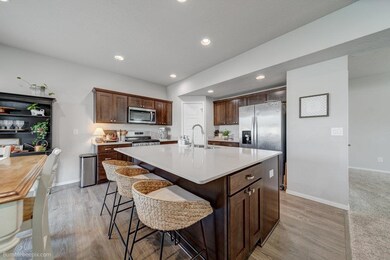1010 S Bannen Rd Spokane Valley, WA 99037
Estimated payment $3,234/month
Highlights
- Craftsman Architecture
- Solid Surface Countertops
- 2 Car Attached Garage
- Territorial View
- Fenced Yard
- Patio
About This Home
Welcome to this stunning DR Horton "Cambridge" home offering 4 bedrooms, 3 bathrooms and 2,350 sq ft of thoughtfully designed living space in the desirable Orchards neighborhood. The main floor boasts an open-concept layout with a formal dining room and a chef’s kitchen featuring a gas range & convection oven, large island with breakfast bar, quartz counters, pantry, and a casual eating area—ideal for both entertaining and everyday living. Upstairs, you’ll find all 4 bedrooms, including a spacious primary suite with a walk-in closet and luxurious full bathroom complete with double sinks and a walk-in shower. A convenient upstairs laundry room and a large bonus room add extra comfort and versatility. Step outside to a fully fenced backyard with a large open patio, beautiful landscaping, and plenty of room to relax or gather. A 2-car attached garage completes this move-in ready home in a sought-after community close to schools, parks, and amenities!
Home Details
Home Type
- Single Family
Est. Annual Taxes
- $4,876
Year Built
- Built in 2021
Lot Details
- 7,237 Sq Ft Lot
- Fenced Yard
- Level Lot
- Open Lot
- Property is zoned R-3
HOA Fees
- $55 Monthly HOA Fees
Parking
- 2 Car Attached Garage
Home Design
- Craftsman Architecture
Interior Spaces
- 2,350 Sq Ft Home
- 2-Story Property
- Vinyl Clad Windows
- Territorial Views
- Laundry Room
Kitchen
- Convection Oven
- Gas Range
- Free-Standing Range
- Dishwasher
- Solid Surface Countertops
- Disposal
Bedrooms and Bathrooms
- 4 Bedrooms
- 3 Bathrooms
Schools
- Evergreen Middle School
- Central Valley High School
Additional Features
- Patio
- Forced Air Heating and Cooling System
Community Details
- The Orchards Subdivision
Listing and Financial Details
- Assessor Parcel Number 45233.4810
Map
Home Values in the Area
Average Home Value in this Area
Tax History
| Year | Tax Paid | Tax Assessment Tax Assessment Total Assessment is a certain percentage of the fair market value that is determined by local assessors to be the total taxable value of land and additions on the property. | Land | Improvement |
|---|---|---|---|---|
| 2025 | $4,876 | $468,400 | $100,000 | $368,400 |
| 2024 | $4,876 | $458,900 | $90,000 | $368,900 |
| 2023 | $4,555 | $498,200 | $85,000 | $413,200 |
| 2022 | $4,426 | $478,400 | $80,000 | $398,400 |
| 2021 | $749 | $60,000 | $60,000 | $0 |
| 2020 | $181 | $14,000 | $14,000 | $0 |
Property History
| Date | Event | Price | List to Sale | Price per Sq Ft | Prior Sale |
|---|---|---|---|---|---|
| 11/14/2025 11/14/25 | For Sale | $524,999 | +40.0% | $223 / Sq Ft | |
| 03/04/2021 03/04/21 | Sold | $374,995 | 0.0% | $160 / Sq Ft | View Prior Sale |
| 10/14/2020 10/14/20 | Pending | -- | -- | -- | |
| 09/21/2020 09/21/20 | For Sale | $374,995 | -- | $160 / Sq Ft |
Purchase History
| Date | Type | Sale Price | Title Company |
|---|---|---|---|
| Warranty Deed | $374,996 | Ticor Title Co | |
| Warranty Deed | -- | Ticor Title | |
| Warranty Deed | $1,260,000 | Vista Title And Escrow Llc |
Mortgage History
| Date | Status | Loan Amount | Loan Type |
|---|---|---|---|
| Open | $388,494 | VA |
Source: Spokane Association of REALTORS®
MLS Number: 202526793
APN: 45233.4810
- 1105 S Mamer Rd
- 628 S Evergreen Rd
- 818 S Mayhew Ln
- 1406 S Mamer Ln
- 1421 S Avalon Ln
- 403 S Calvin Ln
- 13704 E 16th Ave
- 1019 S Marigold Ct
- 14704 E 14th Ave
- 1711 S Evergreen Rd
- 1723 S Bolivar Rd
- 14108 E 18th Ave
- 14720 E 14th Ave
- 13217 E 10th Ave
- 1607 S Mccabe Rd
- 1909 S Davis Rd
- 13303 E 6th Ave
- 14612 E 18th Ave
- 2015 S Early Dawn Dr
- 14420 E 20th Ct
- 221 S Adams Rd
- 13313 E 4th Ave
- 15408 E 4th Ave
- 511 S Sullivan Rd
- 402 N Mayhew Ln
- 15615 E 4th Ave
- 12415 E 12th Ave
- 915 S Pines Rd
- 2804 S Marcus Ln
- 15821 E 4th Ave
- 205 S Pines Rd
- 726 N McDonald Rd
- 15913 E 4th Ave
- 12717 E 4th Ave
- 12312 E Olive Ave
- 1309 N Evergreen Rd
- 215 S Conklin Rd
- 12623 E Broadway Ave
- 13320 E Mission Ave
- 1318 N McDonald Rd
