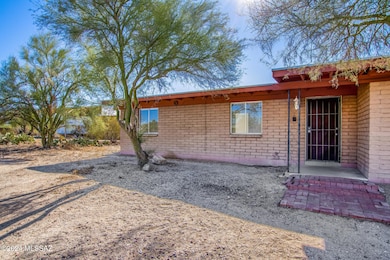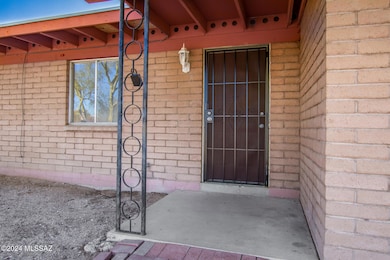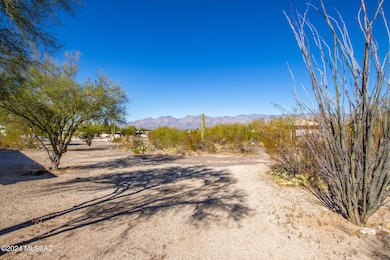1010 S Camino de Las Colinas Tucson, AZ 85748
Houghton NeighborhoodEstimated payment $2,571/month
Highlights
- 0.83 Acre Lot
- Vaulted Ceiling
- Secondary bathroom tub or shower combo
- Mountain View
- Ranch Style House
- No HOA
About This Home
This spacious 4-bedroom gem of a dream home, with spectacular mountain views, has a new roof with 5 year wrty and new electric panel. Nestled on nearly an acre lot, it has a detached 2-car garage and an inviting interior. The bright living room with a cozy gas fireplace and the large family room is perfect for gatherings. Tile and wood-look flooring flow seamlessly throughout. Eat-in kitchen boasts stainless steel appliances, ample counter space, and custom cabinetry. The primary retreat features sliding glass doors to the backyard, ensuring easy access, along with a private bathroom for added comfort. The serene backyard includes a covered patio, and a peaceful space to unwind or entertain, with room for a garden, play area, or pool. Propert is 2,300+ sq ft. Originally.
Listing Agent
Realty Executives Arizona Territory License #SA662607000 Listed on: 07/02/2025

Home Details
Home Type
- Single Family
Est. Annual Taxes
- $3,353
Year Built
- Built in 1979
Lot Details
- 0.83 Acre Lot
- Desert faces the front of the property
- Cul-De-Sac
- Northeast Facing Home
- Chain Link Fence
- Shrub
- Property is zoned Tucson - RX1
Parking
- Detached Garage
- Garage Door Opener
Home Design
- Ranch Style House
- Built-Up Roof
Interior Spaces
- 2,006 Sq Ft Home
- Vaulted Ceiling
- Ceiling Fan
- Gas Fireplace
- Double Pane Windows
- Window Treatments
- Family Room
- Living Room with Fireplace
- Dining Area
- Mountain Views
- Fire and Smoke Detector
- Laundry Room
Kitchen
- Electric Range
- Dishwasher
- Stainless Steel Appliances
- Laminate Countertops
Flooring
- Ceramic Tile
- Vinyl
Bedrooms and Bathrooms
- 4 Bedrooms
- 2 Full Bathrooms
- Secondary bathroom tub or shower combo
- Primary Bathroom includes a Walk-In Shower
Schools
- Soleng Tom Elementary School
- Gridley Middle School
- Sahuaro High School
Utilities
- Forced Air Heating and Cooling System
- Electric Water Heater
- High Speed Internet
- Phone Available
- Cable TV Available
Additional Features
- North or South Exposure
- Covered Patio or Porch
Community Details
- No Home Owners Association
- The community has rules related to deed restrictions
Map
Home Values in the Area
Average Home Value in this Area
Tax History
| Year | Tax Paid | Tax Assessment Tax Assessment Total Assessment is a certain percentage of the fair market value that is determined by local assessors to be the total taxable value of land and additions on the property. | Land | Improvement |
|---|---|---|---|---|
| 2025 | $3,495 | $26,420 | -- | -- |
| 2024 | $3,353 | $25,162 | -- | -- |
| 2023 | $3,163 | $23,964 | $0 | $0 |
| 2022 | $3,179 | $22,823 | $0 | $0 |
| 2021 | $3,160 | $20,701 | $0 | $0 |
| 2020 | $3,064 | $20,701 | $0 | $0 |
| 2019 | $3,024 | $22,329 | $0 | $0 |
| 2018 | $2,958 | $17,882 | $0 | $0 |
| 2017 | $2,941 | $17,882 | $0 | $0 |
| 2016 | $2,840 | $17,031 | $0 | $0 |
| 2015 | $2,752 | $16,220 | $0 | $0 |
Property History
| Date | Event | Price | List to Sale | Price per Sq Ft |
|---|---|---|---|---|
| 09/08/2025 09/08/25 | Price Changed | $435,000 | -2.2% | $217 / Sq Ft |
| 07/02/2025 07/02/25 | For Sale | $445,000 | 0.0% | $222 / Sq Ft |
| 07/02/2025 07/02/25 | Off Market | $445,000 | -- | -- |
| 05/07/2025 05/07/25 | Price Changed | $445,000 | -1.1% | $222 / Sq Ft |
| 03/17/2025 03/17/25 | Price Changed | $450,000 | -2.0% | $224 / Sq Ft |
| 12/11/2024 12/11/24 | For Sale | $459,000 | -- | $229 / Sq Ft |
Purchase History
| Date | Type | Sale Price | Title Company |
|---|---|---|---|
| Interfamily Deed Transfer | -- | None Available |
Source: MLS of Southern Arizona
MLS Number: 22430076
APN: 133-38-0220
- 10255 E Circle Pines Dr
- 971 S Goldenweed Way
- 10501 E Calle Del Este
- 10173 E Rincon Shadows Dr
- 651 S Chimney Canyon Dr
- 10025 E Eric Alan Place
- 1200 S Normandy Place
- 1091 S Avenida Los Reyes
- 385 S Ridgefield Ave
- 9928 E Caldera Place
- 384 S Pemberton Ave
- 370 S Sonoran Heights Dr
- 9851 E Pinyon Pine Dr
- 10744 E Mica Meadow Dr
- 432 S Calle Del Cobre
- 1815 S Ceylon Place
- 1700 S Ceylon Place
- 244 S Ridgefield Ave
- 9822 E Pinyon Pine Dr
- 10889 E Walking Stick Dr
- 10204 E Kensington Dr
- 10133 E Essex Village Dr
- 783 S Sea Shore Ln
- 10149 E Cardiff Place
- 9831 E Pinyon Pine Dr
- 9896 E Wind Dancer Dr
- 10030 E English Woods Rd
- 200 S Bonanza Ave
- 174 N Spring Flower Dr
- 2116 S Thunder Tanner Dr
- 201 N Schrader Ln
- 425 N Spring Flower Dr
- 2528 S Krissy Ave
- 9412 E Deer Trail Place
- 9301 E 29th St
- 9190 E Old Spanish Trail
- 350 N Harrison Rd
- 9929 E Colette St
- 550 N Harrison Rd
- 780 N Promontory Dr






