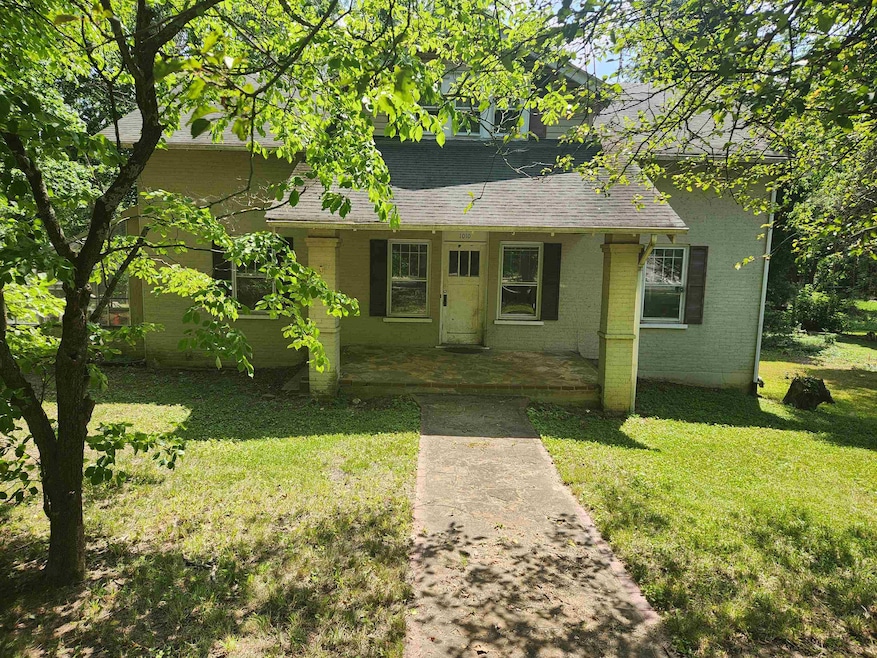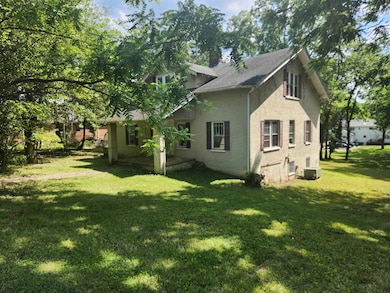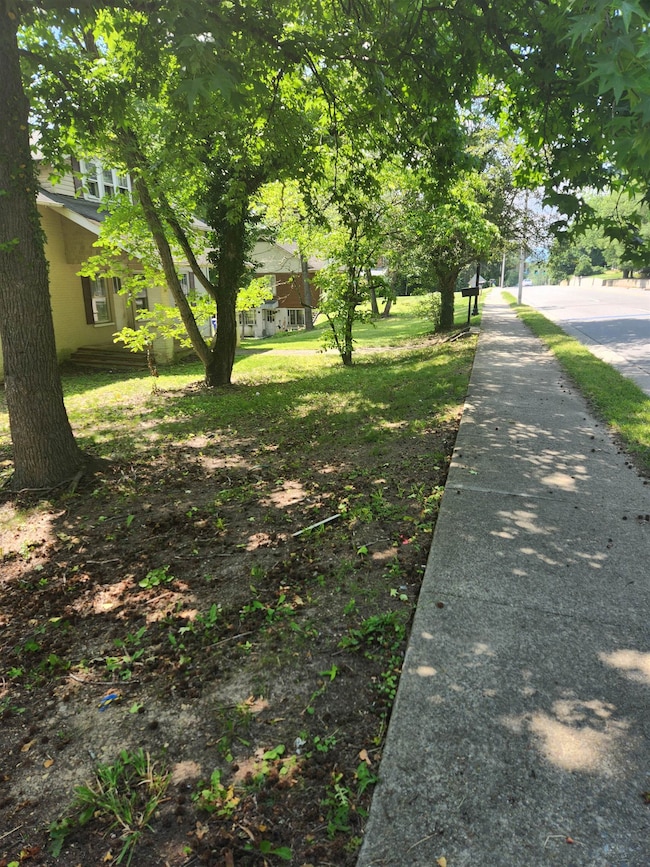1010 S Main St Unit S Blacksburg, VA 24060
Miller Southside NeighborhoodEstimated payment $5,290/month
Total Views
17,947
6
Beds
2
Baths
2,510
Sq Ft
$378
Price per Sq Ft
Highlights
- 1.05 Acre Lot
- Cape Cod Architecture
- Family Room with Fireplace
- Margaret Beeks Elementary School Rated A-
- Deck
- No HOA
About This Home
The potential is endless for this Home sitting on 1.047acs. Home has been used as a income producing property in the past. Could be a great office or single family residence. Home is zoned Residential but can easily be changed to commercial. Huge plus R5 Zoning indicates that 20 beds can be constructed on this 1 acre lot. That's 2 duplexes, Four 4 bedroom structures can be added the the existing home. Property needs renovations--visit to evaluate for yourself. The seller is going to begin renovations soon but the price will go up as they get finished.
Home Details
Home Type
- Single Family
Year Built
- Built in 1960
Lot Details
- 1.05 Acre Lot
- Garden
- Property is zoned Residential 5
Home Design
- Cape Cod Architecture
- Brick Exterior Construction
Interior Spaces
- 2,510 Sq Ft Home
- Family Room with Fireplace
- Attic Access Panel
Kitchen
- Electric Range
- Dishwasher
Bedrooms and Bathrooms
- 2 Full Bathrooms
Basement
- Walk-Out Basement
- Basement Fills Entire Space Under The House
Outdoor Features
- Deck
- Porch
Schools
- Margaret Beeks Elementary School
- Blacksburg Middle School
- Blacksburg High School
Utilities
- Heat Pump System
- Electric Water Heater
Community Details
- No Home Owners Association
Listing and Financial Details
- Assessor Parcel Number 020336
Map
Create a Home Valuation Report for This Property
The Home Valuation Report is an in-depth analysis detailing your home's value as well as a comparison with similar homes in the area
Home Values in the Area
Average Home Value in this Area
Tax History
| Year | Tax Paid | Tax Assessment Tax Assessment Total Assessment is a certain percentage of the fair market value that is determined by local assessors to be the total taxable value of land and additions on the property. | Land | Improvement |
|---|---|---|---|---|
| 2025 | $3,508 | $461,600 | $364,300 | $97,300 |
| 2024 | $3,462 | $461,600 | $364,300 | $97,300 |
| 2023 | $3,231 | $461,600 | $364,300 | $97,300 |
| 2022 | $2,659 | $298,800 | $227,700 | $71,100 |
| 2021 | $2,659 | $298,800 | $227,700 | $71,100 |
| 2020 | $2,659 | $298,800 | $227,700 | $71,100 |
| 2019 | $2,659 | $298,800 | $227,700 | $71,100 |
| 2018 | $2,621 | $294,500 | $227,700 | $66,800 |
| 2017 | $2,621 | $294,500 | $227,700 | $66,800 |
| 2016 | $2,621 | $294,500 | $227,700 | $66,800 |
| 2015 | -- | $294,500 | $227,700 | $66,800 |
| 2014 | $2,638 | $296,400 | $227,700 | $68,700 |
Source: Public Records
Property History
| Date | Event | Price | List to Sale | Price per Sq Ft |
|---|---|---|---|---|
| 07/03/2025 07/03/25 | For Sale | $950,000 | -- | $378 / Sq Ft |
Source: New River Valley Association of REALTORS®
Purchase History
| Date | Type | Sale Price | Title Company |
|---|---|---|---|
| Deed | $180,000 | -- |
Source: Public Records
Source: New River Valley Association of REALTORS®
MLS Number: 424614
APN: 020336
Nearby Homes
- 309 Dunton Dr
- 203 Airport Rd
- 1004 Kentwood Dr
- 706 Draper Rd SW
- 214 Mateer Cir
- 402 Berry Ct
- 343 Eheart St SE
- 434 Midtown Way
- 525 Belvedere Ave
- 531 Belvedere Ave
- 805 Airport Rd
- McKinney Plan at Midtown - Condominiums
- Rowland Plan at Midtown - Townhomes
- 605 Kentwood Dr
- 535 Belvedere Ave
- 428 Midtown Way
- 1606 Kennedy Ave
- 506 Rose Ave
- 311 Wharton St SE
- 603 Kelly Ln
- 701 S Main St
- 307 Ardmore St
- 1406 Hillcrest Dr
- 315 Clay St SW
- 402 Berryfield Ln
- 402 Berryfield Ln
- 1811 Grayland St
- 500 Nellies Cave Rd
- 427 Lee St Unit A
- 442 Roanoke St E
- 421-461 Roanoke St E
- 1821 Sussex Rd
- 1825 Sussex Rd
- 300 New Kent Rd
- 1780 Liberty Ln Unit 32
- 1790 Liberty Ln Unit 37
- 400 Fairfax Rd
- 401 Fairfax Rd
- 309 Apartment Heights Dr
- 1906 Research Center Dr



