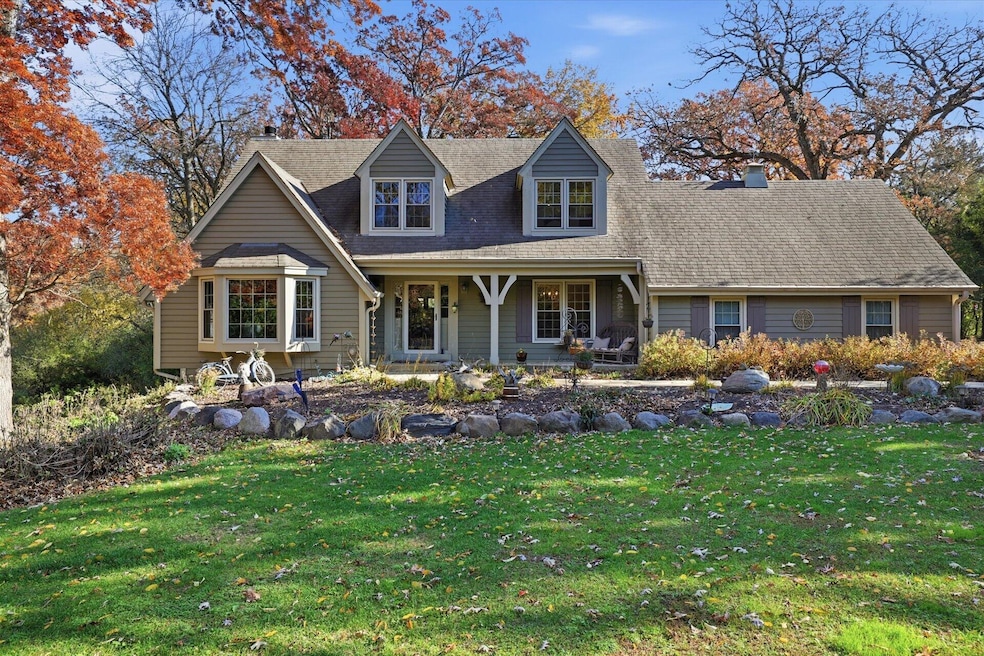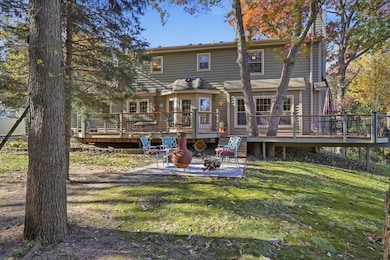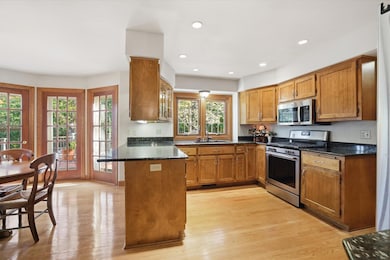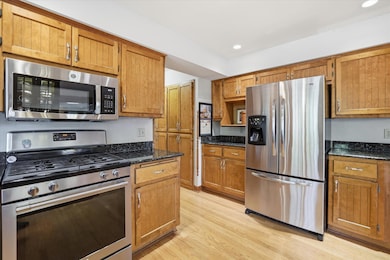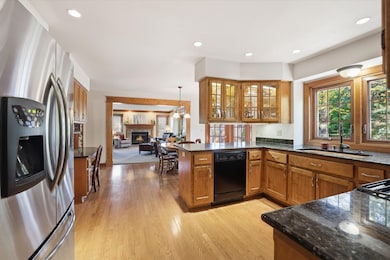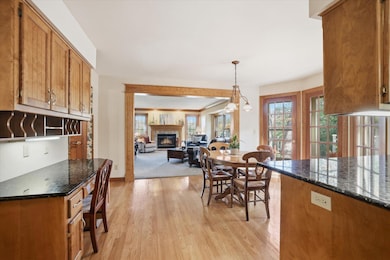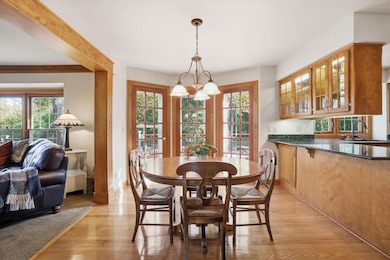1010 S Wayfare Trail Oconomowoc, WI 53066
Estimated payment $3,439/month
Highlights
- Popular Property
- 2.03 Acre Lot
- Deck
- Kettle Moraine Middle School Rated A
- Cape Cod Architecture
- Vaulted Ceiling
About This Home
Discover the King's Way Country Cape Cod conveniently located (minutes in between Oconomowoc/Dousman & schools) complete w/picturesque private pond views as its scenic backdrop & tree-lined backyard - almost feels as if you are in the Northwoods! Kitchen features granite counters, SS appliances, HWFs. Patio door off Dinette leads out to deck w/2 acres of privacy, plenty of space inside & out. Family room showcases NFP. Retreat to upper level w/generously sized bedrooms & WICs. Updates include: Windows 2022, Water Heater 2025, Microwave/Oven 2024, Refrigerator/Dishwasher 2010-2015, Pressure Tank/Water Softener 2024, Hardy Plank Fireplace/Chimney, & PVC Septic Piping. This property showcases elegance & quality craftsmanship. Schedule your private showing today!
Listing Agent
Realty Executives - Integrity Brokerage Email: hartlandfrontdesk@realtyexecutives.com License #79748-94 Listed on: 11/06/2025

Home Details
Home Type
- Single Family
Est. Annual Taxes
- $5,468
Parking
- 2.75 Car Attached Garage
- Garage Door Opener
- Driveway
Home Design
- Cape Cod Architecture
- Clad Trim
Interior Spaces
- 2,308 Sq Ft Home
- Vaulted Ceiling
- Fireplace
Kitchen
- Oven
- Range
- Dishwasher
- Disposal
Bedrooms and Bathrooms
- 3 Bedrooms
- Walk-In Closet
Laundry
- Dryer
- Washer
Basement
- Basement Fills Entire Space Under The House
- Sump Pump
- Block Basement Construction
Schools
- Dousman Elementary School
- Kettle Moraine Middle School
- Kettle Moraine High School
Utilities
- Forced Air Heating and Cooling System
- Heating System Uses Natural Gas
- Septic System
- High Speed Internet
Additional Features
- Deck
- 2.03 Acre Lot
Community Details
- Lincolnwood Subdivision
Listing and Financial Details
- Exclusions: Seller's Personal Property
- Assessor Parcel Number SUMT0714001
Map
Home Values in the Area
Average Home Value in this Area
Tax History
| Year | Tax Paid | Tax Assessment Tax Assessment Total Assessment is a certain percentage of the fair market value that is determined by local assessors to be the total taxable value of land and additions on the property. | Land | Improvement |
|---|---|---|---|---|
| 2024 | $5,468 | $410,600 | $106,900 | $303,700 |
| 2023 | $5,116 | $410,600 | $106,900 | $303,700 |
| 2022 | $4,299 | $410,600 | $106,900 | $303,700 |
| 2021 | $4,559 | $320,800 | $85,700 | $235,100 |
| 2020 | $4,682 | $320,800 | $85,700 | $235,100 |
| 2019 | $4,543 | $320,800 | $85,700 | $235,100 |
| 2018 | $4,478 | $320,800 | $85,700 | $235,100 |
| 2017 | $4,541 | $320,800 | $85,700 | $235,100 |
| 2016 | $4,501 | $320,800 | $85,700 | $235,100 |
| 2015 | $4,512 | $320,800 | $85,700 | $235,100 |
| 2014 | $4,526 | $307,700 | $85,700 | $222,000 |
| 2013 | $4,526 | $309,400 | $85,700 | $223,700 |
Property History
| Date | Event | Price | List to Sale | Price per Sq Ft |
|---|---|---|---|---|
| 11/06/2025 11/06/25 | For Sale | $564,900 | -- | $245 / Sq Ft |
Purchase History
| Date | Type | Sale Price | Title Company |
|---|---|---|---|
| Quit Claim Deed | -- | -- |
Source: Metro MLS
MLS Number: 1942069
APN: SUMT-0714-001
- 537 Pioneer Ct Unit 18 left
- 518 Pioneer Ct Unit 13 right
- Lt48 W Ingleside Ct
- 530 Pioneer Ct Unit Lt12 right
- 639 Frontier Ct Unit 3 right
- 512 Pioneer Ct
- 531 Pioneer Ct Unit 17 right
- 596 Pioneer Ct Unit 7 left
- 585 Pioneer Ct Unit 22 left
- 561 Pioneer Ct Unit 20 left
- Lt4 W Talbots Woods Dr
- Lt7 S Wayfare Trail
- Lt9 S Wayfare Trail
- Lt8 S Wayfare Trail
- Lt10 S Wayfare Trail
- Lt11 S Wayfare Trail
- Lt2 W Talbots Woods Dr
- Lt57 W Talbot's Woods Dr
- Lt51 Ingleside Ct
- Lt54 W Ingleside Ct
- 2310 N Lake Dr
- 732 Poplar Path
- 435 Wells St
- 402 Genesee St
- 218 Lincolnshire Place
- 828 Division St
- 247 W Main St Unit A
- 1550 Valley Rd
- 1455 Pabst Rd
- 1350 Kari Ct
- 3270-3280 Hillside Dr
- 1071 Regent Rd
- 1156 Lowell Dr
- 1033-1095 Lowell Dr
- 885 Hancock Ct
- 3130 Oakwood Rd
- 2221 Wisconsin 83
- 4703 Vista Park Ct
- 623 Summit Ave
- 675 S Worthington St
