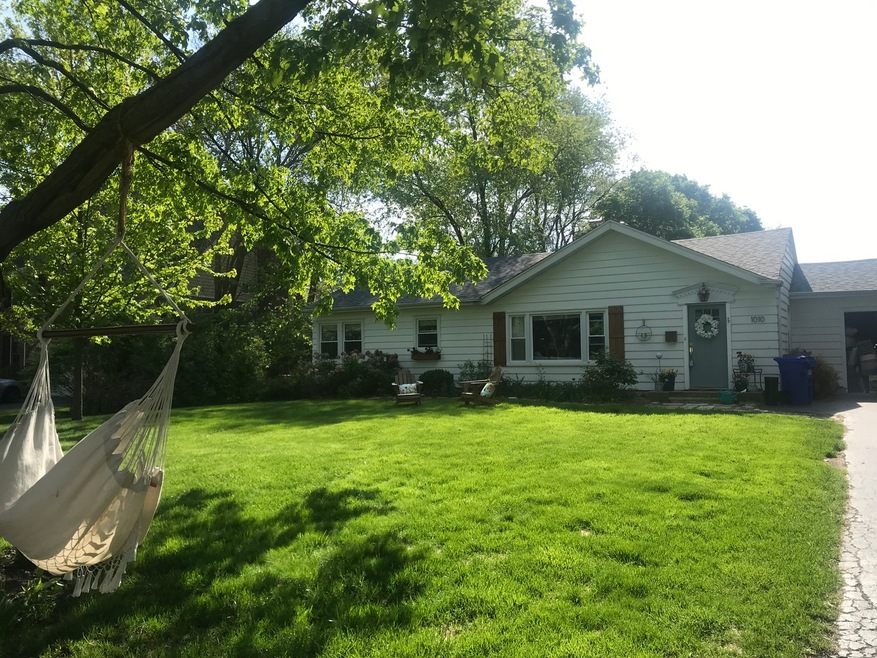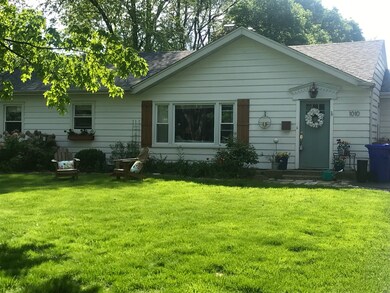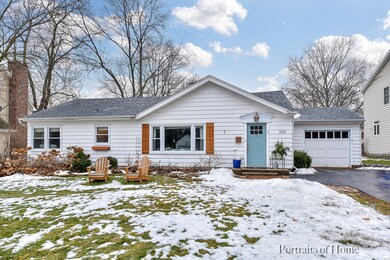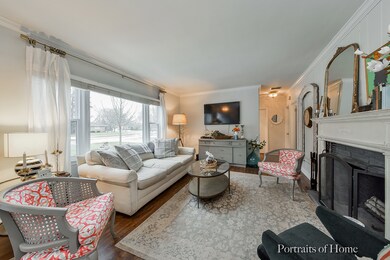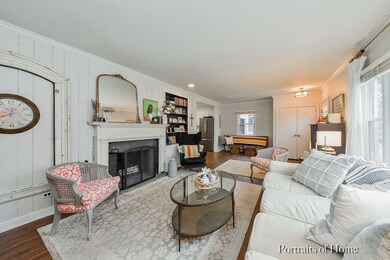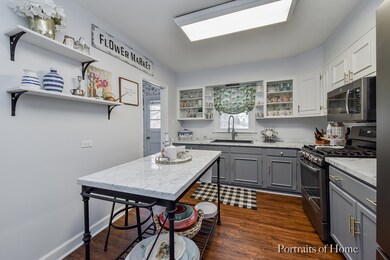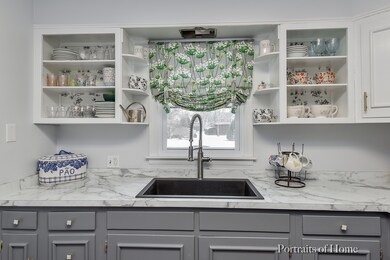
1010 S Wheaton Ave Wheaton, IL 60189
Southeast Wheaton NeighborhoodHighlights
- Ranch Style House
- Stainless Steel Appliances
- Breakfast Bar
- Whittier Elementary School Rated A
- Attached Garage
- Patio
About This Home
As of April 2022Looking for one level living? This is an amazing location for this 3 bedroom ranch. Just blocks away from Edison Middle School, Whittier Elementary and Kelly Park. Fantastic lot with mature trees and a custom built outdoor Tiki bar and shed. Professionally landscaped with a stone patio for entertaining. New roof, new flooring, updated bath and open kitchen with new appliances, newer furnace and newer high efficiency windows. Wood burning fireplace, central air. Great mud/laundry room off of the patio.
Last Agent to Sell the Property
Berkshire Hathaway HomeServices Chicago License #475131253 Listed on: 02/08/2019

Last Buyer's Agent
Kara Baker
Compass License #475177058

Home Details
Home Type
- Single Family
Est. Annual Taxes
- $6,430
Year Built
- 1953
Parking
- Attached Garage
- Garage Door Opener
- Driveway
- Parking Included in Price
- Garage Is Owned
Home Design
- Ranch Style House
- Slab Foundation
- Asphalt Shingled Roof
- Cedar
Interior Spaces
- Bathroom on Main Level
- Wood Burning Fireplace
- Laminate Flooring
- Laundry on main level
Kitchen
- Breakfast Bar
- Oven or Range
- Stainless Steel Appliances
Utilities
- Central Air
- Heating System Uses Gas
Additional Features
- Patio
- East or West Exposure
Listing and Financial Details
- Homeowner Tax Exemptions
Ownership History
Purchase Details
Home Financials for this Owner
Home Financials are based on the most recent Mortgage that was taken out on this home.Purchase Details
Purchase Details
Home Financials for this Owner
Home Financials are based on the most recent Mortgage that was taken out on this home.Purchase Details
Home Financials for this Owner
Home Financials are based on the most recent Mortgage that was taken out on this home.Purchase Details
Home Financials for this Owner
Home Financials are based on the most recent Mortgage that was taken out on this home.Similar Homes in the area
Home Values in the Area
Average Home Value in this Area
Purchase History
| Date | Type | Sale Price | Title Company |
|---|---|---|---|
| Warranty Deed | $292,500 | Precision Title Company | |
| Interfamily Deed Transfer | -- | Attorney | |
| Warranty Deed | $270,000 | Fidelity National Title | |
| Interfamily Deed Transfer | -- | Plymouth Title | |
| Warranty Deed | $142,000 | -- |
Mortgage History
| Date | Status | Loan Amount | Loan Type |
|---|---|---|---|
| Open | $238,000 | New Conventional | |
| Closed | $239,850 | New Conventional | |
| Previous Owner | $256,500 | New Conventional | |
| Previous Owner | $149,600 | New Conventional | |
| Previous Owner | $158,000 | New Conventional | |
| Previous Owner | $92,630 | Credit Line Revolving | |
| Previous Owner | $96,000 | Unknown | |
| Previous Owner | $5,000 | Credit Line Revolving | |
| Previous Owner | $99,400 | No Value Available |
Property History
| Date | Event | Price | Change | Sq Ft Price |
|---|---|---|---|---|
| 04/21/2022 04/21/22 | Sold | $344,000 | +1.5% | $294 / Sq Ft |
| 04/21/2022 04/21/22 | Pending | -- | -- | -- |
| 04/21/2022 04/21/22 | For Sale | $339,000 | +15.9% | $290 / Sq Ft |
| 06/28/2019 06/28/19 | Sold | $292,500 | -2.2% | $250 / Sq Ft |
| 06/02/2019 06/02/19 | Pending | -- | -- | -- |
| 05/02/2019 05/02/19 | Price Changed | $299,000 | -3.2% | $256 / Sq Ft |
| 03/12/2019 03/12/19 | Price Changed | $309,000 | -1.9% | $264 / Sq Ft |
| 02/08/2019 02/08/19 | For Sale | $315,000 | +16.7% | $269 / Sq Ft |
| 02/15/2017 02/15/17 | Sold | $270,000 | -3.2% | $231 / Sq Ft |
| 11/23/2016 11/23/16 | Pending | -- | -- | -- |
| 11/07/2016 11/07/16 | Price Changed | $279,000 | -3.5% | $238 / Sq Ft |
| 10/27/2016 10/27/16 | For Sale | $289,000 | -- | $247 / Sq Ft |
Tax History Compared to Growth
Tax History
| Year | Tax Paid | Tax Assessment Tax Assessment Total Assessment is a certain percentage of the fair market value that is determined by local assessors to be the total taxable value of land and additions on the property. | Land | Improvement |
|---|---|---|---|---|
| 2024 | $6,430 | $107,771 | $53,527 | $54,244 |
| 2023 | $6,163 | $99,200 | $49,270 | $49,930 |
| 2022 | $6,078 | $93,760 | $46,570 | $47,190 |
| 2021 | $6,053 | $91,530 | $45,460 | $46,070 |
| 2020 | $6,033 | $90,680 | $45,040 | $45,640 |
| 2019 | $5,891 | $88,290 | $43,850 | $44,440 |
| 2018 | $5,529 | $82,340 | $41,320 | $41,020 |
| 2017 | $5,441 | $79,310 | $39,800 | $39,510 |
| 2016 | $5,361 | $76,140 | $38,210 | $37,930 |
| 2015 | $5,311 | $72,640 | $36,450 | $36,190 |
| 2014 | $5,088 | $69,320 | $31,340 | $37,980 |
| 2013 | $4,957 | $69,520 | $31,430 | $38,090 |
Agents Affiliated with this Home
-
K
Seller's Agent in 2022
Kara Baker
Compass
-
E
Buyer's Agent in 2022
Elias Masud
Compass
(312) 600-7027
1 in this area
563 Total Sales
-

Seller's Agent in 2019
Beth Seibert
Berkshire Hathaway HomeServices Chicago
(630) 272-3201
38 Total Sales
-
A
Seller's Agent in 2017
Alasdair Thompson
Chase Real Estate LLC
(630) 546-5354
5 Total Sales
Map
Source: Midwest Real Estate Data (MRED)
MLS Number: MRD10267447
APN: 05-21-106-017
- 1410 S Main St
- 1219 Golf Ln
- 100 W Roosevelt Rd
- 500 W Evergreen St
- 918 Delles Rd
- 220 E Elm St
- 536 W Evergreen St
- 1S550 Hawthorne Ln
- 714 Delles Rd
- 1028 Lodalia Ct
- 426 Childs St
- 648 Childs St
- 512 Pershing Ave
- 652 Childs St
- 1602 Hunters Glen Dr
- 1181 Midwest Ln
- 421 E Indiana St
- 100 N Gary Ave Unit 304
- 455 W Front St Unit 2208
- 505 W Front St
