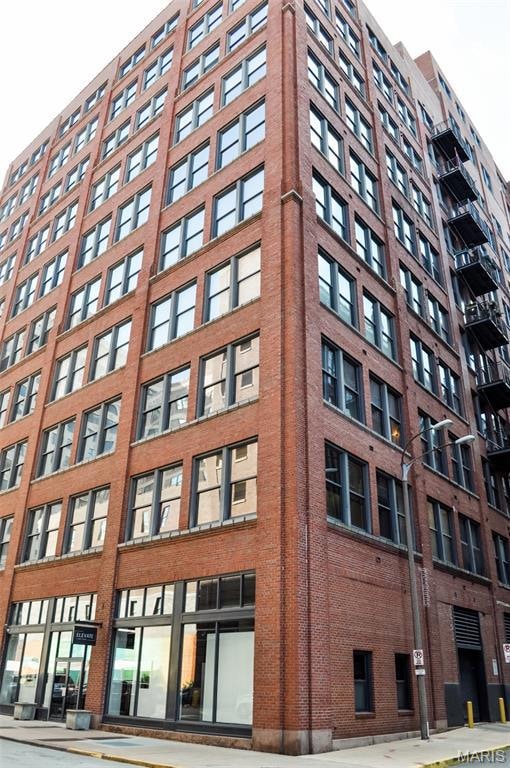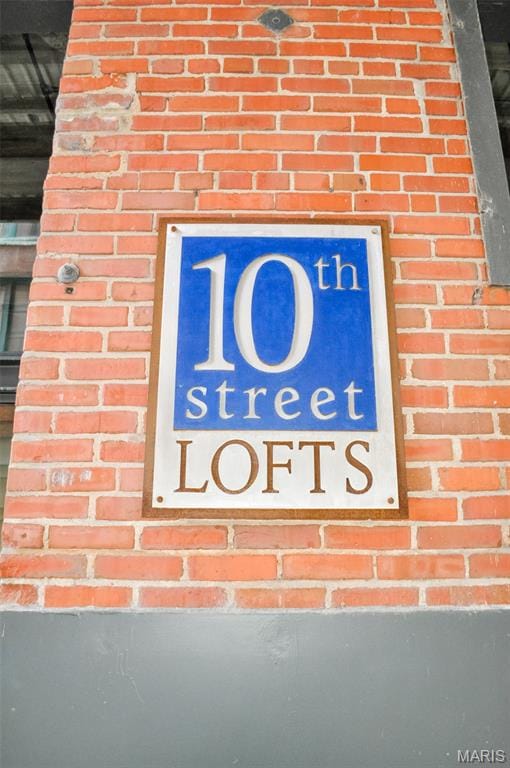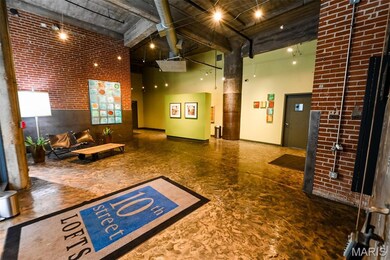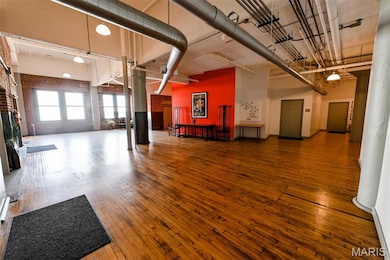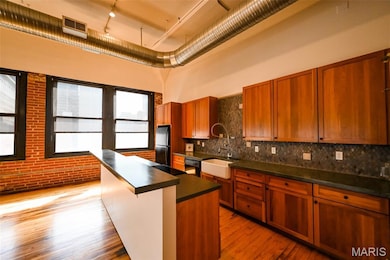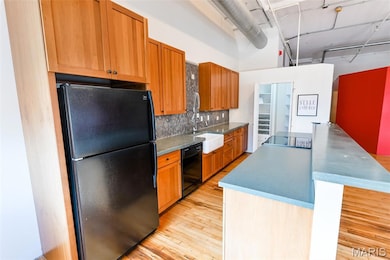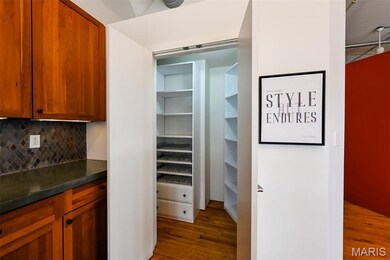1010 Saint Charles St Unit 1002 Saint Louis, MO 63101
Downtown Saint Louis NeighborhoodHighlights
- Rooftop Deck
- Wood Flooring
- Solid Surface Countertops
- Downtown View
- High Ceiling
- Walk-In Pantry
About This Home
Welcome to 10th Street Lofts! This building is located in the heart of the downtown loft & garment district, which puts it in a prime location for exploring all that downtown has to offer. This historic building is a perfect combination of old + new. This luxurious corner unit with 2 beds and 2 baths also features a kitchen with solid surface counters, an apron sink with a gooseneck faucet, and slate backsplash–perfect for any aspiring chef. The open floor plan and high ceilings create an airy feel that is perfect for enjoying natural light. The hardwood floors are in great condition. The Primary Suite features space, a fantastic walk-in closet with built-ins, and a stunning ensuite bath with a luxurious hotel feel. Don't forget about the community rooftop deck and a secured parking spot. Convenient access to Downtown Sporting venues, Schnucks, Rosalita's, and many other local faves. Come experience all this 10th Street Loft offers.
Listing Agent
Coldwell Banker Realty - Gundaker West Regional License #2003019521 Listed on: 07/14/2025

Condo Details
Home Type
- Condominium
Year Built
- Built in 1914
Parking
- 1 Car Attached Garage
- Garage Door Opener
Home Design
- Flat Roof Shape
- Brick Exterior Construction
- Concrete Block And Stucco Construction
- Concrete Perimeter Foundation
Interior Spaces
- 2,104 Sq Ft Home
- 1-Story Property
- High Ceiling
- Ceiling Fan
- Entrance Foyer
- Combination Dining and Living Room
- Downtown Views
- Basement
- Basement Storage
Kitchen
- Breakfast Bar
- Walk-In Pantry
- Electric Oven
- Electric Range
- Dishwasher
- Kitchen Island
- Solid Surface Countertops
- Disposal
Flooring
- Wood
- Tile
Bedrooms and Bathrooms
- 2 Bedrooms
- Walk-In Closet
- 2 Full Bathrooms
- Soaking Tub
- Shower Only
- Separate Shower
Laundry
- Laundry Room
- Laundry in Kitchen
- Dryer
- Washer
Home Security
Schools
- Henry Elem. Elementary School
- L'ouverture Middle School
- Vashon High School
Utilities
- Central Air
- Geothermal Heating and Cooling
- Underground Utilities
- Water Heater
Listing and Financial Details
- Property Available on 7/9/25
- Tenant pays for electricity, internet
- Rent includes association fees, common area maintenance, exterior maintenance, parking fee, sewer, snow removal, trash, water
- 12 Month Lease Term
- Assessor Parcel Number 0281-00-0162-0
Community Details
Overview
- Property has a Home Owners Association
- Tenth Street Lofts Condo Association
Amenities
- Rooftop Deck
Security
- Card or Code Access
- Fire Sprinkler System
Map
Source: MARIS MLS
MLS Number: MIS25047467
APN: 0281-00-0162-0
- 1010 Saint Charles St Unit 1102
- 1010 Saint Charles St Unit 803
- 1010 Saint Charles St Unit 602
- 1015 Washington Ave Unit 307
- 1015 Washington Ave Unit 501
- 1015 Washington Ave Unit 508
- 1015 Washington Ave Unit 507
- 1113 Washington Ave Unit 713
- 1113 Washington Ave Unit 215
- 1113 Washington Ave Unit 609
- 1113 Washington Ave Unit 312
- 901 Washington Ave Unit 205
- 901 Washington Ave Unit 305
- 901 Washington Ave Unit 207
- 901 Washington Ave Unit 310
- 901 Washington Ave Unit 411
- 901 Washington Ave Unit 605
- 901 Washington Ave Unit 702
- 901 Washington Ave Unit 201
- 1113 Locust St Unit 300
- 1000 Washington Ave Unit 421
- 1000 Washington Ave
- 917 Locust St
- 915 Olive St
- 1110 Washington Ave
- 1006 Olive St Unit 701
- 1006 Olive St Unit 503
- 1006 Olive St Unit 702
- 1006 Olive St Unit 502
- 915 Olive St Unit 910
- 208 N 9th St
- 1133 Washington Ave
- 300 N Tucker Blvd
- 800 Olive St
- 415 N Tucker Blvd
- 1209 Washington Ave
- 705 Olive St
- 720 Olive St
- 1224 Washington Ave
- 703 N 13th St Unit 201
