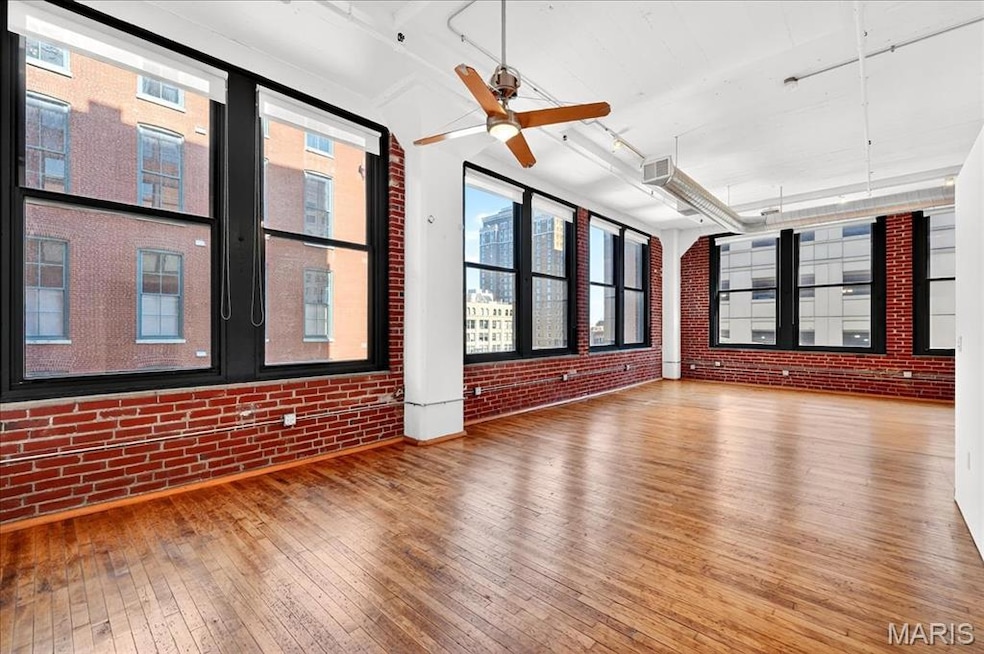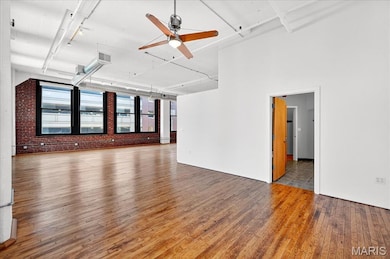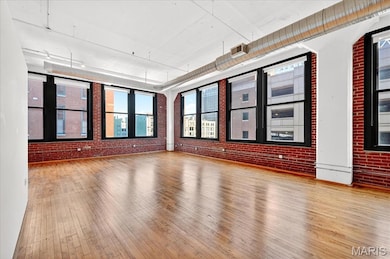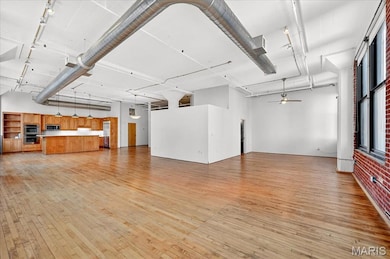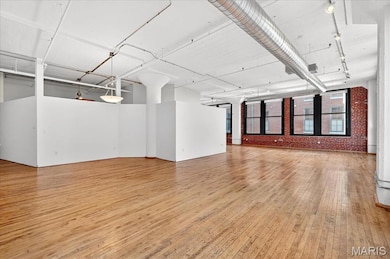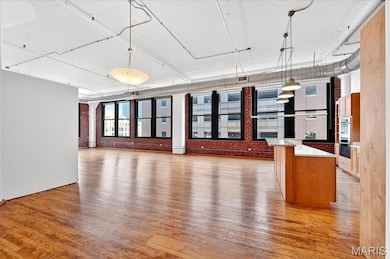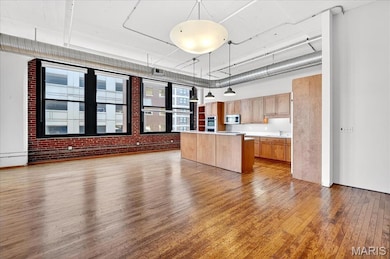1010 Saint Charles St Unit 602 Saint Louis, MO 63101
Downtown Saint Louis NeighborhoodEstimated payment $2,208/month
Highlights
- Rooftop Deck
- Built-In Refrigerator
- Traditional Architecture
- City View
- Open Floorplan
- Wood Flooring
About This Home
Welcome to Tenth Street Lofts — a tucked-away downtown sanctuary on Saint Charles Street featuring one of the largest open-concept floorplans in the building: an expansive 2,104 sq ft all on one level. An inviting foyer ushers you into a light-filled great room where soaring ceilings, exposed brick, special millwork and oversized windows frame showcase views. The living and dining areas flow seamlessly into a kitchen with custom wood cabinetry, solid countertops, a center island with bar seating, dual ovens, stainless appliances, ample storage and an eat-in area made for casual meals or entertaining. Two bedrooms and two full baths — the primary offers an ensuite with separate tub and shower framed by a glass-tile feature wall and a walk-in closet; the second bedroom has convenient access to the guest bath. Additional highlights: wood floors throughout, main-level laundry, secured parking and a gracious owner lobby, plus an inviting rooftop deck. Centrally located and walkable to Schnucks grocery and downtown favorites — Sen Thai Asian Bistro, the Bridge Tap & Wine Bar, Cardinals, Blues, BattleHawks, Stifel Theater, the beautifully restored City Library, public transportation and the St. Louis Arch Park grounds.
Listing Agent
Keller Williams Realty St. Louis License #2011010667 Listed on: 09/25/2025

Property Details
Home Type
- Condominium
Est. Annual Taxes
- $3,833
Year Built
- Built in 1999 | Remodeled
HOA Fees
- $842 Monthly HOA Fees
Parking
- 2 Car Garage
- Garage Door Opener
- Assigned Parking
Home Design
- Traditional Architecture
- Brick Exterior Construction
Interior Spaces
- 2,104 Sq Ft Home
- 1-Story Property
- Open Floorplan
- Built-In Features
- Historic or Period Millwork
- High Ceiling
- Entrance Foyer
- Wood Flooring
- City Views
Kitchen
- Eat-In Kitchen
- Breakfast Bar
- Double Oven
- Built-In Gas Range
- Microwave
- Built-In Refrigerator
- Stainless Steel Appliances
- Kitchen Island
- Solid Surface Countertops
- Disposal
Bedrooms and Bathrooms
- 2 Bedrooms
- 2 Full Bathrooms
Laundry
- Laundry on main level
- Washer and Electric Dryer Hookup
Home Security
Location
- City Lot
Schools
- Henry Elem. Elementary School
- Yeatman-Liddell Middle School
- Vashon High School
Utilities
- Central Air
- Heat Pump System
- High Speed Internet
Listing and Financial Details
- Assessor Parcel Number 0281-00-0092-0
Community Details
Overview
- Association fees include insurance, internet, parking fee, sewer, snow removal, trash, water
- Tenth St Loft Condos Association
Amenities
- Rooftop Deck
- Lobby
Security
- Fire and Smoke Detector
- Fire Sprinkler System
- Fire Escape
Map
Home Values in the Area
Average Home Value in this Area
Tax History
| Year | Tax Paid | Tax Assessment Tax Assessment Total Assessment is a certain percentage of the fair market value that is determined by local assessors to be the total taxable value of land and additions on the property. | Land | Improvement |
|---|---|---|---|---|
| 2025 | $3,833 | $46,710 | -- | $46,710 |
| 2024 | $3,663 | $43,650 | -- | $43,650 |
| 2023 | $3,663 | $43,650 | $0 | $43,650 |
| 2022 | $3,681 | $41,970 | $0 | $41,970 |
| 2021 | $3,681 | $41,970 | $0 | $41,970 |
| 2020 | $3,494 | $39,320 | $0 | $39,320 |
| 2019 | $3,483 | $39,320 | $0 | $39,320 |
| 2018 | $3,640 | $39,980 | $0 | $39,980 |
| 2017 | $3,582 | $39,980 | $0 | $39,980 |
| 2016 | $3,625 | $39,980 | $0 | $39,980 |
| 2015 | $3,297 | $39,980 | $0 | $39,980 |
| 2014 | $3,281 | $39,980 | $0 | $39,980 |
| 2013 | -- | $39,980 | $0 | $39,980 |
Property History
| Date | Event | Price | List to Sale | Price per Sq Ft |
|---|---|---|---|---|
| 10/22/2025 10/22/25 | Price Changed | $199,000 | -7.4% | $95 / Sq Ft |
| 10/21/2025 10/21/25 | Price Changed | $215,000 | +8.0% | $102 / Sq Ft |
| 10/21/2025 10/21/25 | Price Changed | $199,000 | -7.4% | $95 / Sq Ft |
| 09/25/2025 09/25/25 | For Sale | $215,000 | -- | $102 / Sq Ft |
Purchase History
| Date | Type | Sale Price | Title Company |
|---|---|---|---|
| Quit Claim Deed | -- | None Listed On Document | |
| Interfamily Deed Transfer | -- | -- | |
| Corporate Deed | -- | -- |
Mortgage History
| Date | Status | Loan Amount | Loan Type |
|---|---|---|---|
| Previous Owner | $90,000 | No Value Available |
Source: MARIS MLS
MLS Number: MIS25061068
APN: 0281-00-0092-0
- 1010 Saint Charles St Unit 904
- 1010 Saint Charles St Unit 1102
- 1010 Saint Charles St Unit 803
- 1010 Saint Charles St Unit 502
- 1015 Washington Ave Unit 307
- 1015 Washington Ave Unit 603
- 1015 Washington Ave Unit 501
- 1015 Washington Ave Unit 508
- 1015 Washington Ave Unit 507
- 1113 Washington Ave Unit 713
- 1113 Washington Ave Unit 215
- 1113 Washington Ave Unit 609
- 1113 Washington Ave Unit 312
- 901 Washington Ave Unit 205
- 901 Washington Ave Unit 305
- 901 Washington Ave Unit 207
- 901 Washington Ave Unit 310
- 901 Washington Ave Unit 411
- 901 Washington Ave Unit 702
- 901 Washington Ave Unit 201
- 1010 Saint Charles St Unit 1002
- 1000 Washington Ave Unit 421
- 1000 Washington Ave
- 917 Locust St
- 915 Olive St
- 1113 Washington Ave Unit 218
- 1110 Washington Ave
- 1006 Olive St Unit 702
- 1006 Olive St Unit 701
- 1006 Olive St Unit 503
- 1006 Olive St Unit 502
- 915 Olive St Unit 910
- 208 N 9th St
- 1133 Washington Ave
- 300 N Tucker Blvd
- 800 Olive St
- 415 N Tucker Blvd
- 1209 Washington Ave
- 705 Olive St
- 720 Olive St
