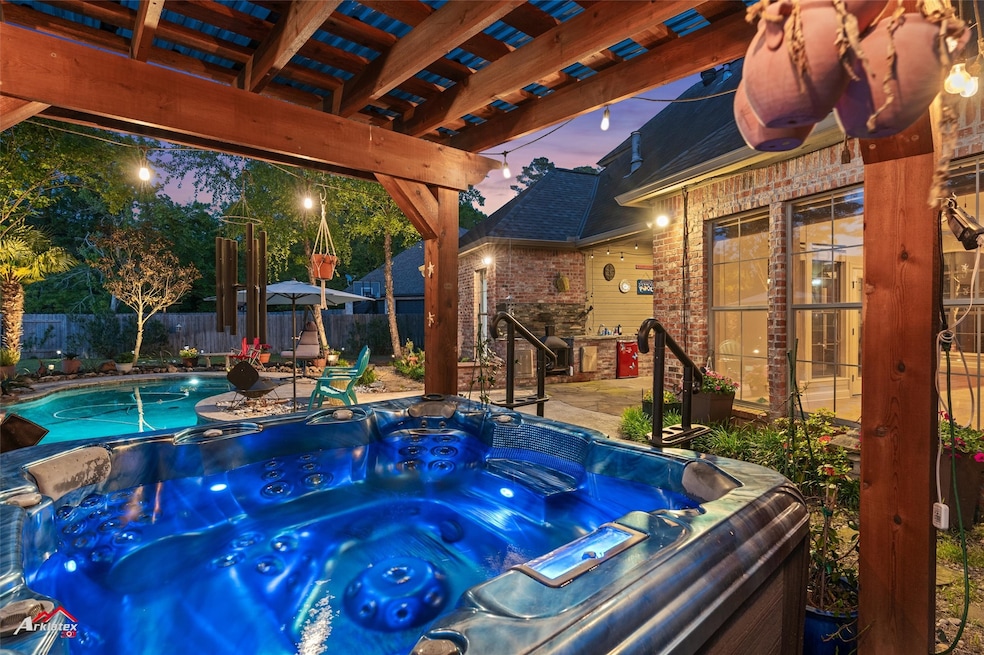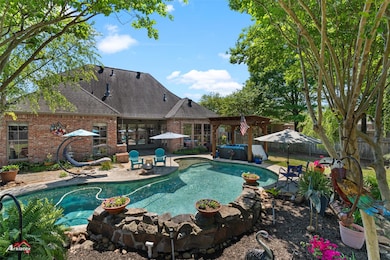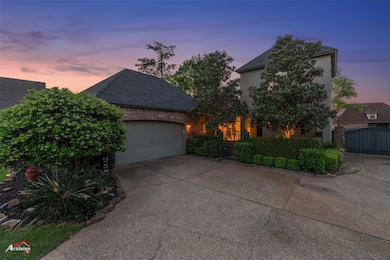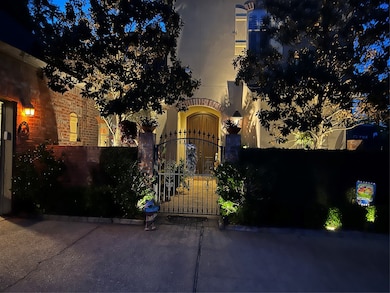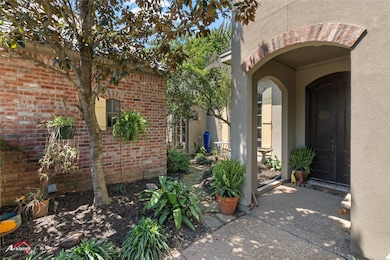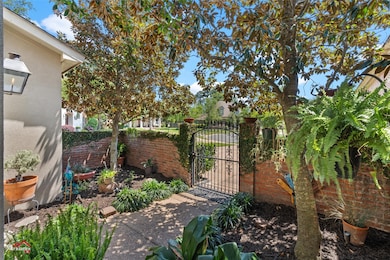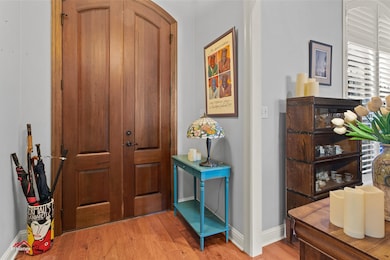1010 Saint Tammany Ct Shreveport, LA 71106
Ellerbe Woods NeighborhoodEstimated payment $3,442/month
Highlights
- 0.98 Acre Lot
- Contemporary Architecture
- Covered Patio or Porch
- Fairfield Magnet School Rated A-
- Wood Flooring
- Breakfast Area or Nook
About This Home
Stunning Home in a Highly Sought-After Subdivision! Don’t miss this beautifully maintained 4-bedroom, 3.5-bath home located in one of the most desirable neighborhoods! Featuring a spacious open-concept layout that seamlessly connects the living room, breakfast area, and den — perfect for both entertaining and everyday living. Enjoy an abundance of natural light from the numerous windows throughout the home. The kitchen is a chef’s dream, complete with a large island featuring a built-in cooktop, wall oven, dishwasher, pantry, ample storage, and gorgeous granite countertops. Flooring includes a mix of ceramic tile, plush carpet, and elegant wood. The primary suite with en suite bathroom is conveniently located on the main floor, with a second primary option upstairs — ideal for guests or multi-generational living. Step outside to your private backyard oasis! You’ll love the sparkling swimming pool, relaxing pergola with hot tub, outdoor fireplace, and covered patio — perfect for enjoying sunny days or hosting evening get-togethers. This home truly has it all — space, style, and resort-like amenities. Act fast — this one won’t last long! Parking for RV, camper or boat in the driveway. Call now to schedule your private showing today!
Listing Agent
RE/MAX Executive Realty Brokerage Phone: 318-865-9900 License #0995690707 Listed on: 04/25/2025

Co-Listing Agent
RE/MAX Executive Realty Brokerage Phone: 318-865-9900 License #0995702708
Home Details
Home Type
- Single Family
Est. Annual Taxes
- $6,289
Year Built
- Built in 2007
Lot Details
- 0.98 Acre Lot
HOA Fees
- $46 Monthly HOA Fees
Parking
- 2 Car Attached Garage
- 2 Carport Spaces
- Driveway
Home Design
- Contemporary Architecture
- Brick Exterior Construction
- Slab Foundation
- Shingle Roof
Interior Spaces
- 2,800 Sq Ft Home
- 2-Story Property
- Built-In Features
- Living Room with Fireplace
Kitchen
- Breakfast Area or Nook
- Electric Cooktop
- Microwave
Flooring
- Wood
- Ceramic Tile
Bedrooms and Bathrooms
- 4 Bedrooms
Outdoor Features
- Saltwater Pool
- Covered Patio or Porch
Utilities
- Central Heating and Cooling System
- Cable TV Available
Community Details
- Association fees include ground maintenance, security
- St. Charles Place Association
- St Charles Place Sub Subdivision
Listing and Financial Details
- Tax Lot 157
- Assessor Parcel Number 161329052015700
Map
Home Values in the Area
Average Home Value in this Area
Tax History
| Year | Tax Paid | Tax Assessment Tax Assessment Total Assessment is a certain percentage of the fair market value that is determined by local assessors to be the total taxable value of land and additions on the property. | Land | Improvement |
|---|---|---|---|---|
| 2024 | $6,289 | $40,342 | $5,687 | $34,655 |
| 2023 | $6,083 | $38,165 | $5,416 | $32,749 |
| 2022 | $6,083 | $38,165 | $5,416 | $32,749 |
| 2021 | $5,990 | $38,165 | $5,416 | $32,749 |
| 2020 | $5,991 | $38,165 | $5,416 | $32,749 |
| 2019 | $5,934 | $36,693 | $5,416 | $31,277 |
| 2018 | $4,725 | $36,693 | $5,416 | $31,277 |
| 2017 | $6,028 | $36,693 | $5,416 | $31,277 |
| 2015 | $3,264 | $32,690 | $5,420 | $27,270 |
| 2014 | $3,779 | $32,690 | $5,420 | $27,270 |
| 2013 | -- | $32,690 | $5,420 | $27,270 |
Property History
| Date | Event | Price | List to Sale | Price per Sq Ft |
|---|---|---|---|---|
| 08/21/2025 08/21/25 | Price Changed | $544,900 | -0.9% | $195 / Sq Ft |
| 06/11/2025 06/11/25 | Price Changed | $550,000 | -2.7% | $196 / Sq Ft |
| 04/30/2025 04/30/25 | Price Changed | $565,000 | -2.6% | $202 / Sq Ft |
| 04/25/2025 04/25/25 | For Sale | $580,000 | -- | $207 / Sq Ft |
Purchase History
| Date | Type | Sale Price | Title Company |
|---|---|---|---|
| Deed | $379,500 | M & M Title Llc | |
| Deed | $348,900 | None Available | |
| Deed | $54,900 | None Available |
Mortgage History
| Date | Status | Loan Amount | Loan Type |
|---|---|---|---|
| Open | $341,550 | New Conventional | |
| Previous Owner | $348,900 | Unknown | |
| Previous Owner | $50,000,000 | Unknown |
Source: North Texas Real Estate Information Systems (NTREIS)
MLS Number: 20915121
APN: 161329-052-0157-00
- 1012 Conti Cir
- 343 Saint Charles Blvd
- 247 Acadiana Creek Dr
- 236 Harders Crossing Blvd
- 10524 Plum Creek Dr
- 1171 Pelican Creek Dr
- 1172 Pelican Creek Dr
- 10517 Plum Creek Dr
- 10725 Norris Ferry Rd
- 525 Minnett St
- 296 Evangeline Creek Dr
- 10440 Plum Creek Dr
- 10489 Plum Creek Dr
- 10847 Sunrise Point
- 415 Pueblo Ln
- 552 Grand Oaks Dr
- 745 Southern Trace Pkwy
- 10040 Loveland Ct
- 10039 Loveland Ct
- 9040 Hayden Dr
- 330 Ascension Cir
- 1110 Laurel Creek Dr
- 10040 Loveland Ct
- 10472 Keysburg Ct
- 1946 Chestnut Park Ln
- 1930 Chestnut Park Ln
- 9843 Canebrake Ln
- 9004 Pink Pearl Ct
- 708 Quiet Cove Cir
- 1269 Bayou Bay Ct
- 1071 Bayou Bay Ct
- 10105 Los Altos Dr
- 8911 Youree Dr
- 9510 Balsa Dr
- 9000 W Wilderness Way
- 282 Settlers Park Dr
- 9808 Tynneside Way
- 8501 Millicent Way
- 9045 Kingston Rd
- 8601 Millicent Way
