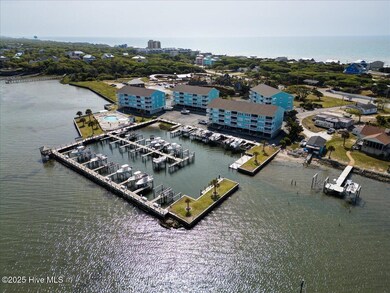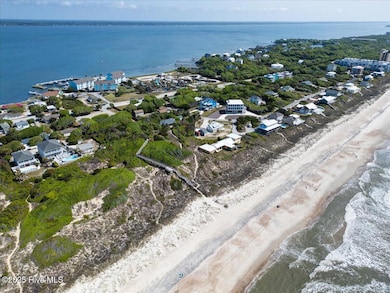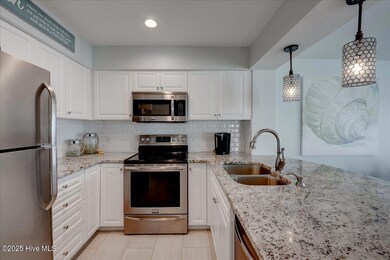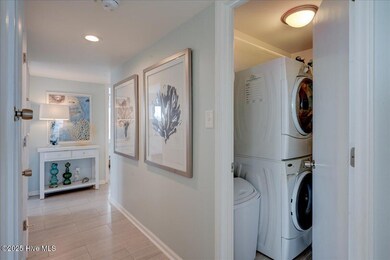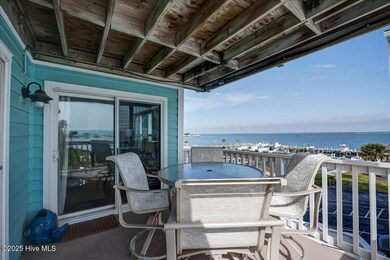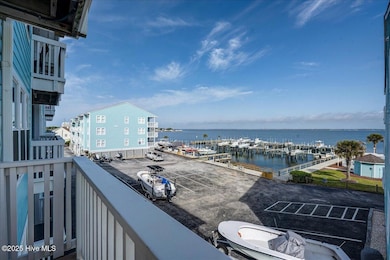
1010 Salter Path Rd Unit 14 Atlantic Beach, NC 28512
Highlights
- Marina
- Views of a Sound
- Water Access
- Morehead City Primary School Rated A-
- Boat Dock
- Boat Ramp
About This Home
As of June 2025Located on the stunning Crystal Coast is this beautifully updated 3-bedroom, 2-bath end-unit condo in the desirable Mariner's Point community. This waterfront retreat offers sweeping views of Bogue Sound and the marina, with a spacious deck perfectly positioned for enjoying breathtaking sunsets over the water. Inside, the condo features stylish new flooring, fresh interior paint, and granite countertops, creating a bright, modern, and inviting living space that's ideal for both everyday living and weekend getaways.Mariner's Point offers a host of amenities, including a beautiful community pool, a private tennis court, and convenient beach access just across the street. Boaters will appreciate the dedicated boat slip that comes with the unit, and a private storage closet provides room for your grill and beach gear. The community has also recently completed major upgrades, including new exterior siding on all buildings, new deck and stair railings, and all-new marina decking--offering peace of mind and low-maintenance enjoyment for years to come.Perfectly situated between the charming coastal towns of Morehead City, Beaufort, and Swansboro, this property offers easy access to local dining, shopping, and waterfront attractions. Whether you're looking for a full-time residence, a vacation escape, or a smart investment, this condo delivers the best of beach living in a prime Crystal Coast location.
Last Agent to Sell the Property
Allen Tate Real Estate, LLC License #193329 Listed on: 04/20/2025

Last Buyer's Agent
A Non Member
A Non Member
Property Details
Home Type
- Condominium
Year Built
- Built in 1985
Lot Details
- Home fronts a sound
- End Unit
HOA Fees
- $33 Monthly HOA Fees
Parking
- Parking Lot
Property Views
- Views of a Sound
- Intracoastal Views
Home Design
- Wood Frame Construction
- Shingle Roof
- Piling Construction
- Stick Built Home
Interior Spaces
- 1,107 Sq Ft Home
- 1-Story Property
- Furnished
- Blinds
- Combination Dining and Living Room
- Pest Guard System
- Laundry Room
Kitchen
- Self-Cleaning Oven
- Ice Maker
- Dishwasher
Flooring
- Carpet
- Laminate
- Tile
Bedrooms and Bathrooms
- 3 Bedrooms
- 2 Full Bathrooms
- Walk-in Shower
Accessible Home Design
- Accessible Ramps
Outdoor Features
- In Ground Pool
- Water Access
- Property is near a marina
- Boat Ramp
- Boat Slip
- Balcony
- Outdoor Storage
Schools
- Morehead City Elementary School
- Morehead City Middle School
- West Carteret High School
Utilities
- Forced Air Heating System
- Electric Water Heater
Listing and Financial Details
- Assessor Parcel Number 633407688788037
Community Details
Overview
- Mariners Point HOA
- Mariners Point Subdivision
- Maintained Community
Amenities
- Community Barbecue Grill
- Picnic Area
Recreation
- Boat Dock
- Community Boat Slip
- Marina
- Tennis Courts
- Pickleball Courts
- Community Pool
Pet Policy
- Pets Allowed
Security
- Resident Manager or Management On Site
Similar Homes in Atlantic Beach, NC
Home Values in the Area
Average Home Value in this Area
Property History
| Date | Event | Price | Change | Sq Ft Price |
|---|---|---|---|---|
| 06/24/2025 06/24/25 | Sold | $535,000 | -4.1% | $483 / Sq Ft |
| 06/02/2025 06/02/25 | Pending | -- | -- | -- |
| 04/24/2025 04/24/25 | Price Changed | $558,000 | -3.0% | $504 / Sq Ft |
| 04/20/2025 04/20/25 | For Sale | $575,000 | -- | $519 / Sq Ft |
Tax History Compared to Growth
Agents Affiliated with this Home
-

Seller's Agent in 2025
Jenny Barber
Allen Tate Real Estate, LLC
(919) 624-9532
142 Total Sales
-
A
Buyer's Agent in 2025
A Non Member
A Non Member
Map
Source: Hive MLS
MLS Number: 100503365
- 1024 Salter Path Rd
- 1010 Salter Path Rd Unit 48
- 1057 Salter Path Rd
- 1066 Salter Path Rd
- 941 Salter Path Rd
- 941 Salter Path Rd
- 935 Salter Path Rd
- 935 Salter Path Rd
- 1086 Salter Path Rd
- 240 Frost Ln
- 925 Salter Path Rd
- 101 Kiawa
- 108 Kiawa Way
- 855 Salter Path Rd Unit 106
- 855 Salter Path Rd Unit 207
- 801 Salter Path Rd Unit 403
- 133 Sea Isle Dr
- 1374 Salter Path Rd Unit B
- 1374 Salter Path Rd Unit A & B
- 1374 Salter Path Rd Unit A

