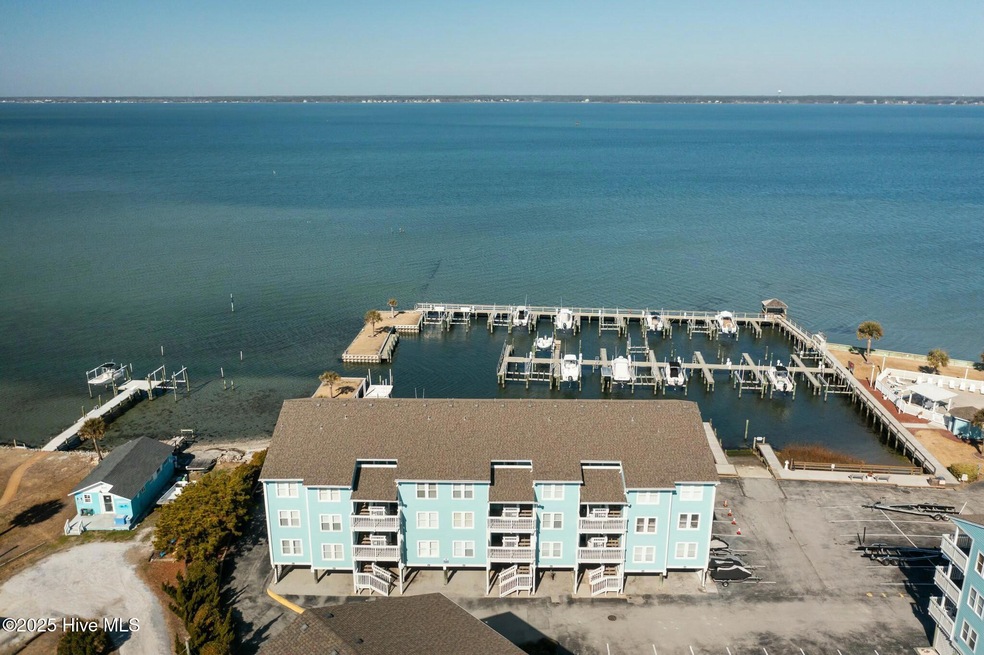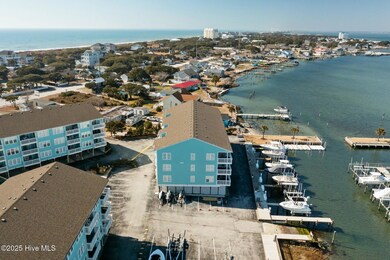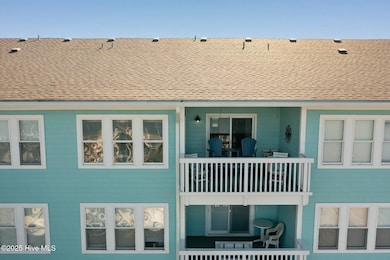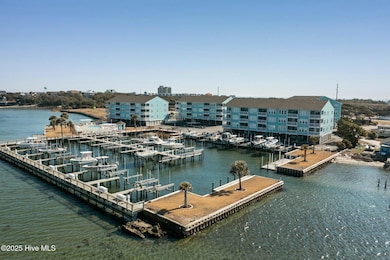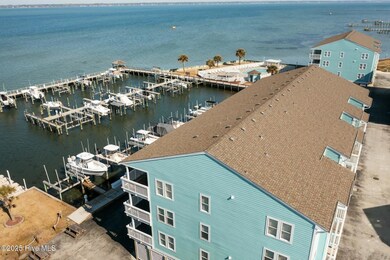1010 Salter Path Rd Unit 48 Atlantic Beach, NC 28512
Estimated payment $3,316/month
Highlights
- Community Beach Access
- Views of a Sound
- Boat Ramp
- Morehead City Primary School Rated A-
- Boat Dock
- Home fronts a sound
About This Home
Stunning Waterfront Condo in Mariner's Point! Experience coastal living at its finest in this gorgeous 2-bedroom, 2-bath condo nestled along the sound in Mariner's Point. Recently updated with brand-new flooring throughout and a NEW HVAC unit, this home boasts a stylish kitchen with quartz countertops, tile backsplash, and brand-new appliances--perfect for any home chef. The open-concept design seamlessly connects the kitchen to the spacious living area, where large windows frame breathtaking water views. Step out onto the private balcony and soak in phenomenal panoramic views of the sound. As an added bonus, a boat slip is assigned after closing, making this a dream for boating enthusiasts!Mariner's Point offers several amenities, including a boat ramp, sparkling pool, and tennis courts. Whether you're looking for a full-time residence, a vacation retreat, or an investment opportunity, this condo has it all.
Property Details
Home Type
- Condominium
Est. Annual Taxes
- $1,151
Year Built
- Built in 1985
HOA Fees
- $445 Monthly HOA Fees
Home Design
- Wood Frame Construction
- Shingle Roof
- Wood Siding
- Piling Construction
- Stick Built Home
- Cedar
Interior Spaces
- 970 Sq Ft Home
- 3-Story Property
- Furnished
- Ceiling Fan
- Combination Dining and Living Room
- Views of a Sound
Kitchen
- Dishwasher
- Solid Surface Countertops
Flooring
- Carpet
- Luxury Vinyl Plank Tile
Bedrooms and Bathrooms
- 2 Bedrooms
- Primary Bedroom on Main
- 2 Full Bathrooms
Laundry
- Dryer
- Washer
Parking
- Driveway
- Paved Parking
- Additional Parking
- On-Site Parking
Outdoor Features
- In Ground Pool
- Deep Water Access
- Boat Ramp
- Boat Slip
- Balcony
Schools
- Morehead City Elementary School
- Morehead City Middle School
- West Carteret High School
Utilities
- Heat Pump System
- Electric Water Heater
Additional Features
- Accessible Ramps
- Home fronts a sound
Listing and Financial Details
- Assessor Parcel Number 633407688788048
Community Details
Overview
- Master Insurance
- Ccmc Association, Phone Number (252) 354-6333
- Mariner's Pointe Subdivision
- Maintained Community
Recreation
- Boat Dock
- Community Boat Slip
- Community Beach Access
- Community Pool
Security
- Resident Manager or Management On Site
Map
Home Values in the Area
Average Home Value in this Area
Tax History
| Year | Tax Paid | Tax Assessment Tax Assessment Total Assessment is a certain percentage of the fair market value that is determined by local assessors to be the total taxable value of land and additions on the property. | Land | Improvement |
|---|---|---|---|---|
| 2025 | $1,151 | $468,170 | $0 | $468,170 |
| 2024 | $1,021 | $271,360 | $0 | $271,360 |
| 2023 | $938 | $271,360 | $0 | $271,360 |
| 2022 | $1,182 | $271,360 | $0 | $271,360 |
| 2021 | $910 | $271,360 | $0 | $271,360 |
| 2020 | $910 | $271,360 | $0 | $271,360 |
| 2019 | $776 | $192,250 | $0 | $192,250 |
| 2017 | $776 | $192,250 | $0 | $192,250 |
| 2016 | $911 | $192,250 | $0 | $192,250 |
| 2015 | $872 | $192,250 | $0 | $192,250 |
| 2014 | $1,004 | $274,622 | $0 | $274,622 |
Property History
| Date | Event | Price | List to Sale | Price per Sq Ft |
|---|---|---|---|---|
| 09/13/2025 09/13/25 | Pending | -- | -- | -- |
| 08/15/2025 08/15/25 | For Sale | $520,000 | -1.0% | $544 / Sq Ft |
| 04/29/2025 04/29/25 | Price Changed | $525,000 | -0.8% | $541 / Sq Ft |
| 02/08/2025 02/08/25 | For Sale | $529,000 | -- | $545 / Sq Ft |
Purchase History
| Date | Type | Sale Price | Title Company |
|---|---|---|---|
| Warranty Deed | $475,000 | None Listed On Document | |
| Quit Claim Deed | -- | Carolina Law Group | |
| Warranty Deed | $200,000 | None Available |
Mortgage History
| Date | Status | Loan Amount | Loan Type |
|---|---|---|---|
| Open | $380,000 | New Conventional |
Source: Hive MLS
MLS Number: 100487964
APN: 6334.07.68.8788048
- 1024 Salter Path Rd
- 941 Salter Path Rd
- 941 Salter Path Rd
- 1057 Salter Path Rd
- 1066 Salter Path Rd
- 935 Salter Path Rd
- 935 Salter Path Rd
- 158 Hoffman Beach Rd
- 925 Salter Path Rd
- 1086 Salter Path Rd
- 1096 Salter Path Rd
- 101 Kiawa
- 108 Kiawa Way
- 106 Kiawa Dr
- 855 Salter Path Rd Unit 106
- 855 Salter Path Rd Unit 207
- 801 Salter Path Rd Unit 403
- 1374 Salter Path Rd
- 1374 Salter Path Rd Unit B
- 1374 Salter Path Rd Unit A & B
- 247 Shore Dr
- 650 Salter Path Rd Unit 317
- 1700 Salter Path Rd Unit L 102
- 525 Salter Path Rd Unit A-4
- 123 Harbor Dr Unit Goodwinapt
- 155 Beaufort Ct
- 261 Jones Ridge Ln
- 533 Village Green Dr Unit A
- 521 Village Green Dr Unit A
- 357 Mccabe Rd
- 213 Nine Mile Rd
- 133 Wildwood Rd
- 240 Salt Meadow Ln
- 102 Bogue Harbor Ct
- 202 Seagrass Way
- 301 Lanyard Dr
- 502 E Branch Dr
- 108 Pelican Dr Unit H
- 4908 Midyette Ave
- 5204 Ocean Dr
