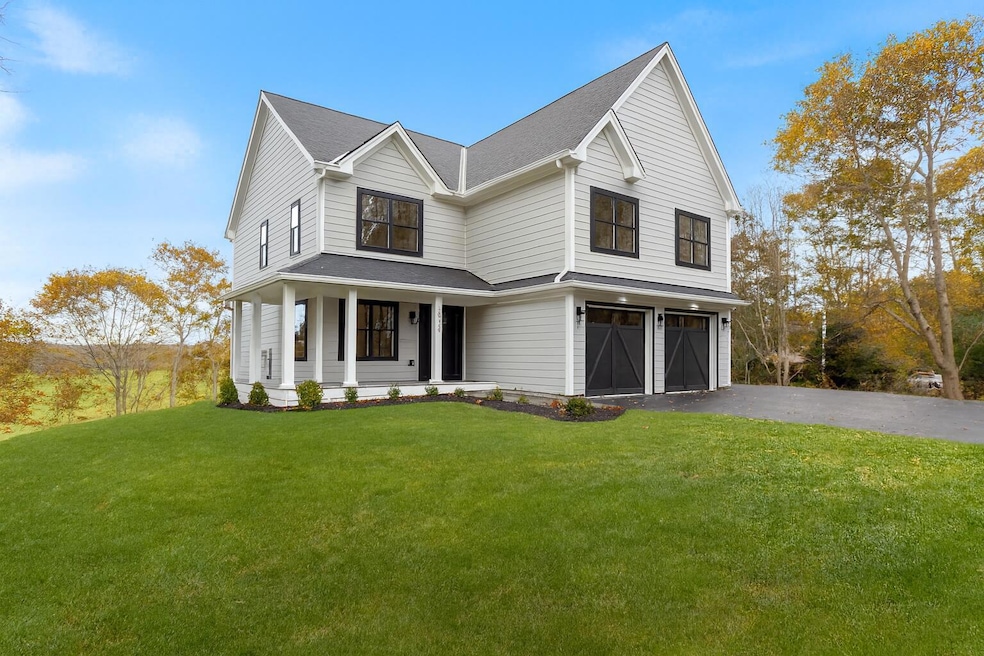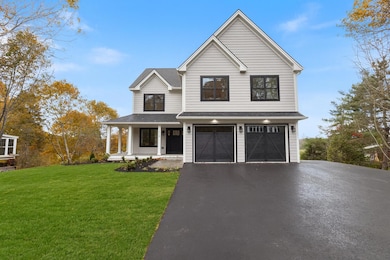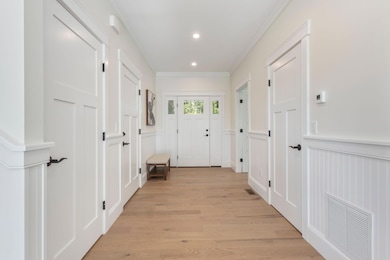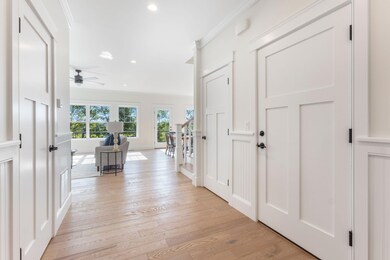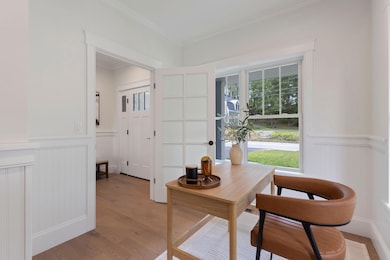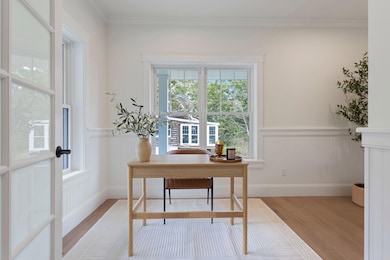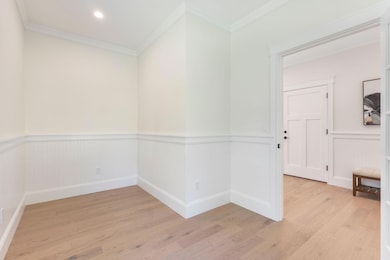1010 Sawyer Rd Cape Elizabeth, ME 04107
Estimated payment $8,069/month
Highlights
- New Construction
- Colonial Architecture
- 1 Fireplace
- Pond Cove Elementary School Rated A
- Deck
- No HOA
About This Home
Offered below recent appraised value, this fully completed new construction home features fresh sod and professional landscaping. With over 3,800 square feet of finished living space, the design includes a daylight walkout basement opening to a paver patio and backs to Maxwell Farm-Dyer Field, a 76-acre parcel permanently conserved by the Cape Elizabeth Land Trust.
Premium finishes include wide-plank flooring, a Thermador equipped kitchen with custom cabinetry and quartz countertops, California Closets, central air, and a heated garage. Enjoy open field views from the back deck and the best of Cape Elizabeth living - minutes to Crescent Beach, Kettle Cove, Two Lights State Park, and less than 15 minutes to downtown Portland.
An exceptional opportunity to own a newly completed home in one of Cape Elizabeth's most sought after locations.
Home Details
Home Type
- Single Family
Est. Annual Taxes
- $2,483
Year Built
- Built in 2025 | New Construction
Lot Details
- 0.3 Acre Lot
- Lot Has A Rolling Slope
- Property is zoned RA, RP2
Parking
- 2 Car Attached Garage
Home Design
- Colonial Architecture
- Wood Frame Construction
- Shingle Roof
Interior Spaces
- 1 Fireplace
- Tile Flooring
Kitchen
- Built-In Oven
- Cooktop
- Dishwasher
Bedrooms and Bathrooms
- 4 Bedrooms
- Primary bedroom located on second floor
- Walk-In Closet
- Bathtub
Basement
- Basement Fills Entire Space Under The House
- Interior Basement Entry
Outdoor Features
- Deck
- Porch
Location
- Property is near a golf course
Utilities
- Cooling Available
- Forced Air Heating System
- Heating System Mounted To A Wall or Window
- Private Sewer
Community Details
- No Home Owners Association
Listing and Financial Details
- Tax Lot 27
- Assessor Parcel Number CAPE-047027U
Map
Home Values in the Area
Average Home Value in this Area
Tax History
| Year | Tax Paid | Tax Assessment Tax Assessment Total Assessment is a certain percentage of the fair market value that is determined by local assessors to be the total taxable value of land and additions on the property. | Land | Improvement |
|---|---|---|---|---|
| 2024 | $2,483 | $225,700 | $225,700 | $0 |
| 2023 | $6,244 | $279,500 | $279,500 | $0 |
| 2022 | $5,954 | $67,500 | $67,500 | $0 |
| 2021 | $5,638 | $67,500 | $67,500 | $0 |
| 2020 | $5,544 | $67,500 | $67,500 | $0 |
| 2019 | $5,477 | $67,500 | $67,500 | $0 |
| 2018 | $5,293 | $67,500 | $67,500 | $0 |
| 2017 | $5,009 | $67,500 | $67,500 | $0 |
| 2016 | $4,881 | $67,500 | $67,500 | $0 |
| 2015 | $1,139 | $67,500 | $67,500 | $0 |
| 2013 | $1,099 | $67,500 | $67,500 | $0 |
Property History
| Date | Event | Price | List to Sale | Price per Sq Ft |
|---|---|---|---|---|
| 11/20/2025 11/20/25 | Price Changed | $1,499,000 | -3.3% | $387 / Sq Ft |
| 10/28/2025 10/28/25 | Price Changed | $1,549,900 | -3.1% | $400 / Sq Ft |
| 10/07/2025 10/07/25 | Price Changed | $1,599,999 | -3.0% | $413 / Sq Ft |
| 09/12/2025 09/12/25 | For Sale | $1,649,900 | -- | $426 / Sq Ft |
Source: Maine Listings
MLS Number: 1637487
APN: CAPE-047028U
- 28 Clifford St
- 1 Karynel Dr Unit 1
- 7 Allen Rd
- 26 Spurwink Ave
- 90 Ocean House Rd
- 42 Buchanan St
- 141 Mckinley St
- 360 Ocean St
- 338 Ocean St
- 311 Ocean St
- 39 Morse St
- 76 Pitt St
- 66 Evans St Unit 3
- 42 Reynolds St
- 10 Pheasant Hill Rd
- 134 S Richland St
- 96 Crestview Dr
- 34 Minott St Unit B7
- 77 O'Neil St
- 57 O'Neil St
- 18 Scamman St
- 60 Woodland Rd
- 182 Margaret St
- 18 Ocean St Unit 134
- 111 Summit Terrace
- 16 Grand St
- 91 Emery St Unit 3
- 11 Henry St
- 287 Spring St Unit 8
- 117 Sunset Ave
- 248 Preble St Unit 2
- 23 Graffam Rd
- 24 Myrtle Ln
- 21 Mclean St
- 387 Commercial St Unit Penthouse
- 144 State St
- 383 Commercial St Unit Hobsons Landing Portland
- 383 Commercial St Unit 610
- 197 Pine St Unit 14
- 126 Spring St Unit 2
