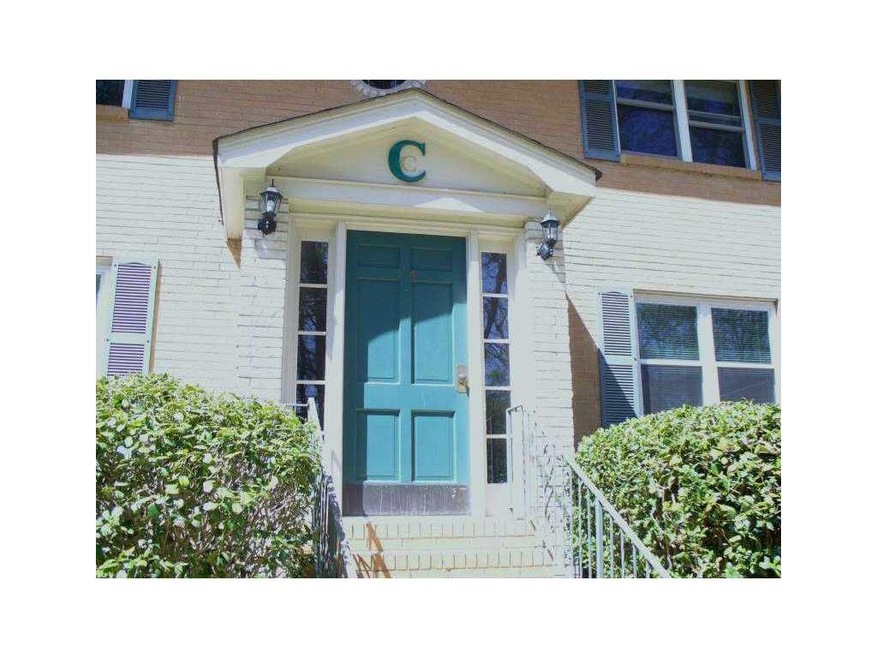
$115,000
- 2 Beds
- 1 Bath
- 1,040 Sq Ft
- 2398 Lawrenceville Hwy
- Unit E
- Decatur, GA
Condo ready to rent, or move right in! This home was very recently rented for $1500 per month. HOA fee includes water, pool, landscaping, exteriors, and is at $310 per month. Everything is in working order, new water heater, microwave. Norgate Manor HOA allows rentals of any unit. Or fix and flip, as recent sales of similar unit over $170k! Only needs new paint and flooring. Not FHA approved
Tom Atkinson Keller Knapp
