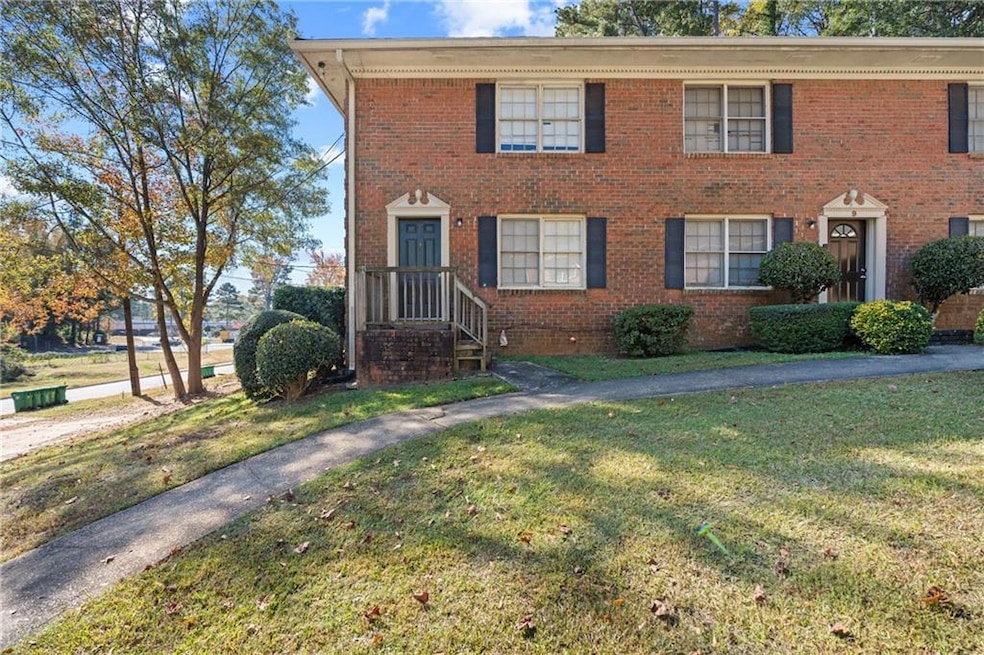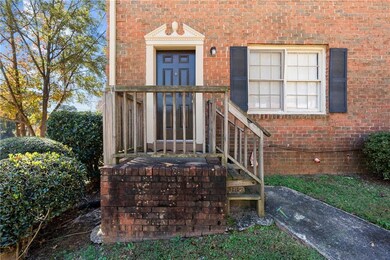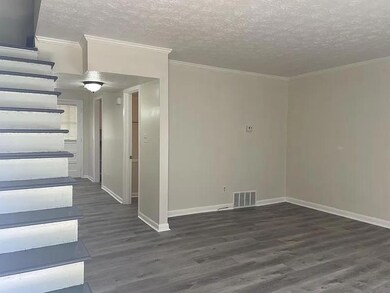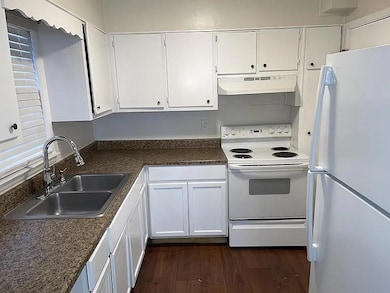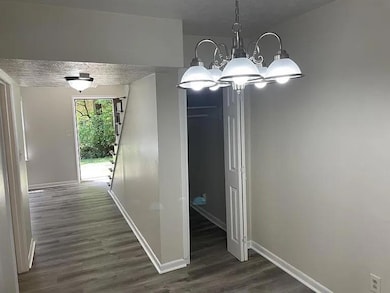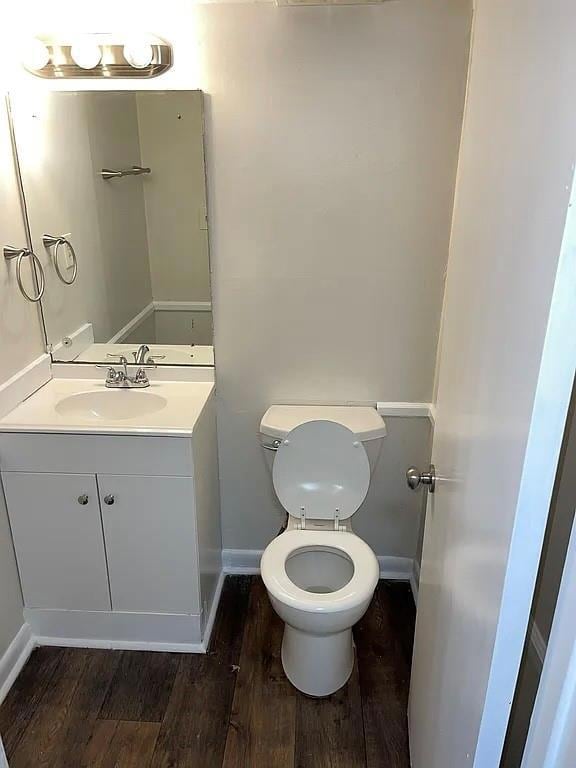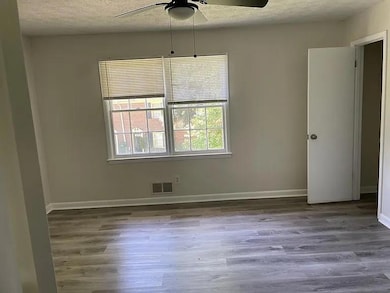1010 Sexton Dr Unit 10 Stone Mountain, GA 30083
Estimated payment $1,397/month
Highlights
- End Unit
- Front Porch
- Walk-In Closet
- 2 Car Detached Garage
- Eat-In Kitchen
- Living Room
About This Home
Investor Opportunity! Income producing end unit townhome. This well maintained 2-bedroom, 1 and half bath end unit townhome offers approximately 1044 sqft of living space and is an excellent opportunity for both new and experienced investors. The property is tenant occupied, providing immediate cash flow upon purchase. As an end unit, it offers added privacy and a desirable location within the community.
In addition, there are five other units available, giving investors the rare chance to acquire multiple income producing properties in one location perfect for building or expanding a rental portfolio.
Don’t miss this opportunity to secure a strong cash flowing property with long-term growth potential in a steadily developing area.
Townhouse Details
Home Type
- Townhome
Est. Annual Taxes
- $3,882
Year Built
- Built in 1970
Lot Details
- 1,307 Sq Ft Lot
- Lot Dimensions are 65 x 19
- End Unit
- 1 Common Wall
HOA Fees
- $125 Monthly HOA Fees
Home Design
- Fixer Upper
- Brick Foundation
- Shingle Roof
Interior Spaces
- 1,044 Sq Ft Home
- 2-Story Property
- Insulated Windows
- Living Room
Kitchen
- Eat-In Kitchen
- Electric Oven
- Dishwasher
Flooring
- Carpet
- Laminate
Bedrooms and Bathrooms
- 2 Bedrooms
- Walk-In Closet
- Bathtub and Shower Combination in Primary Bathroom
Laundry
- Laundry Room
- Electric Dryer Hookup
Parking
- 2 Car Detached Garage
- Parking Lot
Outdoor Features
- Exterior Lighting
- Front Porch
Schools
- Stone Mountain Elementary And Middle School
- Stone Mountain High School
Utilities
- Central Air
- Heating Available
Community Details
- 10 Units
Listing and Financial Details
- Assessor Parcel Number 18 090 07 043
Map
Home Values in the Area
Average Home Value in this Area
Tax History
| Year | Tax Paid | Tax Assessment Tax Assessment Total Assessment is a certain percentage of the fair market value that is determined by local assessors to be the total taxable value of land and additions on the property. | Land | Improvement |
|---|---|---|---|---|
| 2025 | $3,635 | $62,480 | $10,000 | $52,480 |
| 2024 | $3,882 | $68,400 | $10,000 | $58,400 |
| 2023 | $3,882 | $65,080 | $10,000 | $55,080 |
| 2022 | $2,204 | $36,640 | $2,000 | $34,640 |
| 2021 | $1,338 | $19,640 | $2,000 | $17,640 |
| 2020 | $877 | $10,440 | $2,000 | $8,440 |
| 2019 | $849 | $9,800 | $2,000 | $7,800 |
| 2018 | $787 | $9,800 | $2,000 | $7,800 |
| 2017 | $890 | $9,400 | $2,000 | $7,400 |
| 2016 | $841 | $10,320 | $1,280 | $9,040 |
| 2014 | $636 | $7,040 | $1,280 | $5,760 |
Property History
| Date | Event | Price | List to Sale | Price per Sq Ft |
|---|---|---|---|---|
| 10/30/2025 10/30/25 | For Sale | $180,000 | -- | $172 / Sq Ft |
Purchase History
| Date | Type | Sale Price | Title Company |
|---|---|---|---|
| Warranty Deed | -- | -- | |
| Warranty Deed | -- | -- | |
| Warranty Deed | $30,000 | -- | |
| Deed | $50,000 | -- | |
| Deed | $65,000 | -- |
Mortgage History
| Date | Status | Loan Amount | Loan Type |
|---|---|---|---|
| Previous Owner | $20,000 | New Conventional | |
| Previous Owner | $23,000 | New Conventional | |
| Previous Owner | $63,850 | FHA |
Source: First Multiple Listing Service (FMLS)
MLS Number: 7674203
APN: 18-090-07-043
- 1010 Sexton Dr Unit 8
- 1010 Sexton Dr Unit 9
- 1012 Sexton Dr Unit 5
- 1012 Sexton Dr Unit 4
- 1048 Ferndale St
- 5261 Poplar Springs Rd
- 929 Pine Roc Dr
- 1090 Forest Ave
- 976 Pine Roc Way
- 904 Pine Roc Dr
- 5243 Cloud St
- 5706 Memorial Dr
- 847 Meadow Rock Dr
- 844 Parkstone Dr
- 5313 Hearthstone St
- 850 Sheppard Cove Unit 1
- 5177 Poplar Springs Rd
- 5159 W Mountain St
- 920 Vfw Dr
- 5293 W Mountain St Unit A
- 943 Parkstone Dr
- 883 Meadow Rock Dr
- 849 Ridge Ave
- 828 Sheppard Way
- 1093 Third St
- 799 Pine Roc Dr
- 4969 Central Dr
- 4941 Central Dr
- 854 Sheppard Rd
- 5158 Rock Eagle Dr
- 5450 E Mountain St
- 4996 Sheila Ln
- 1151 Rankin St Unit 16A
- 1150 Rankin St Unit L3
- 1150 Rankin St Unit M9
- 1150 Rankin St
